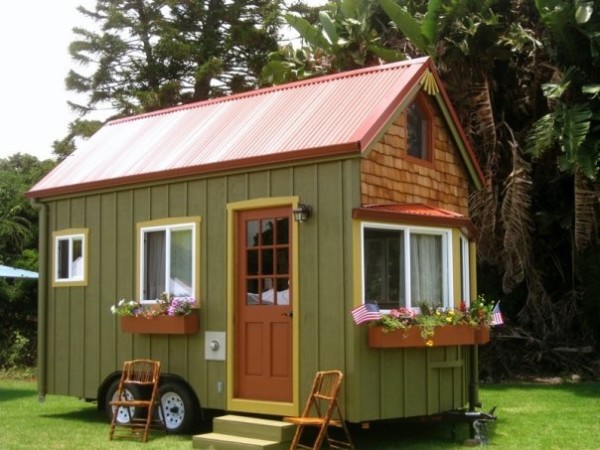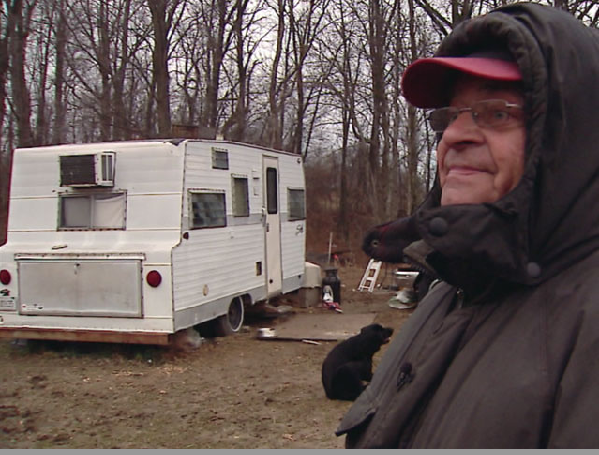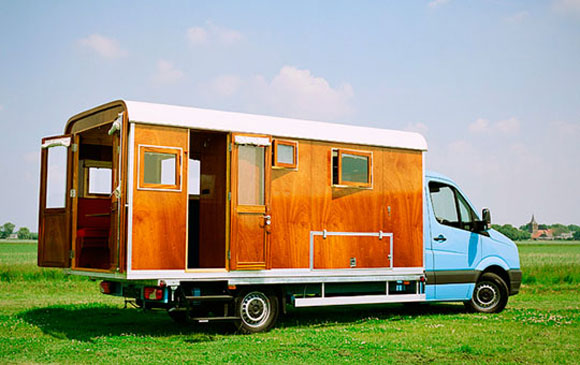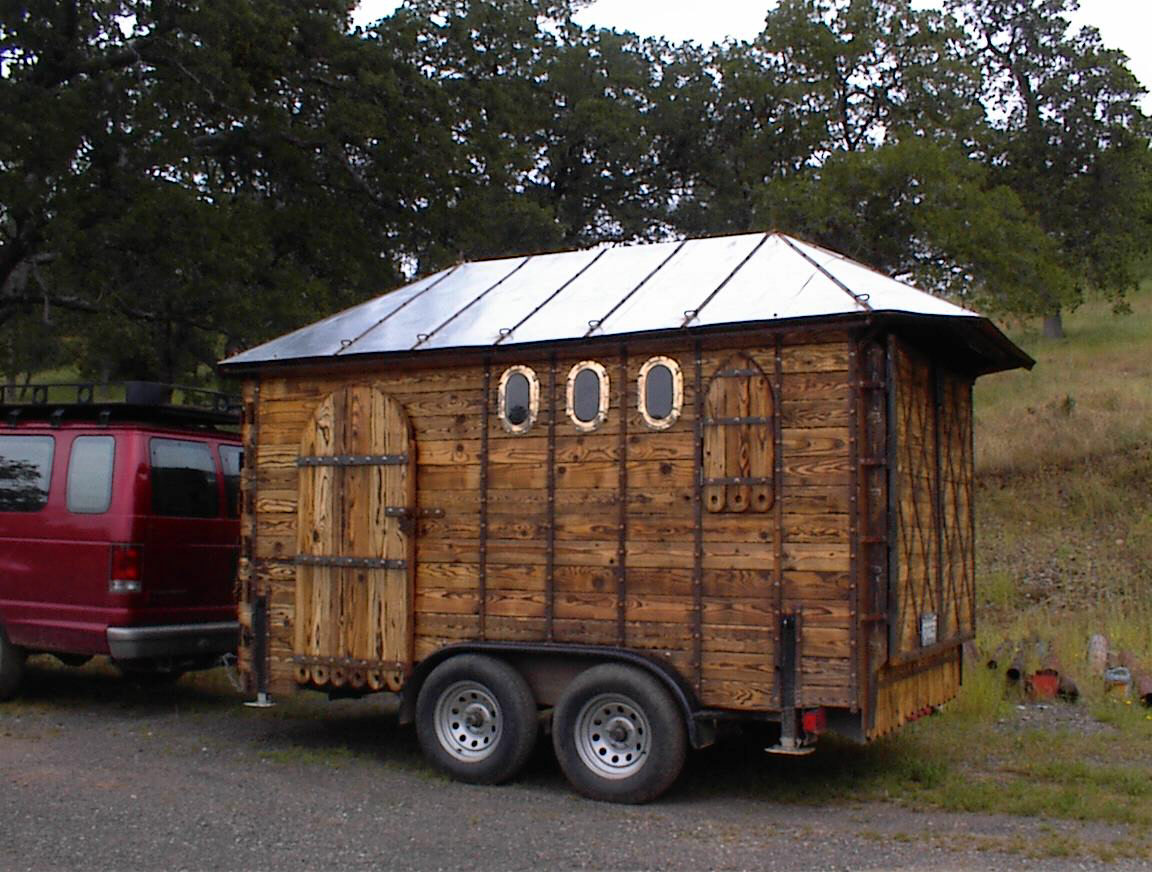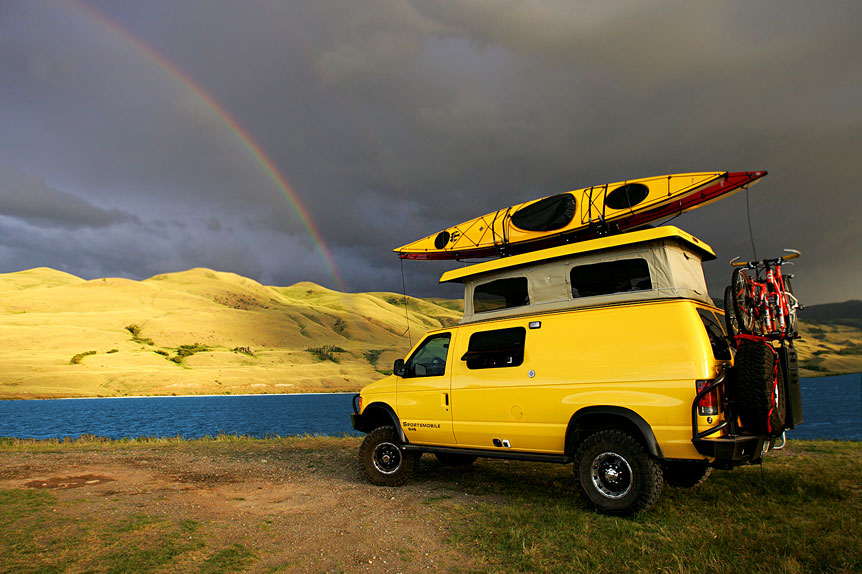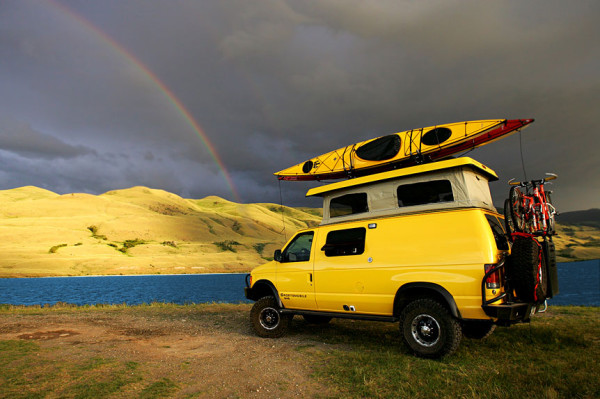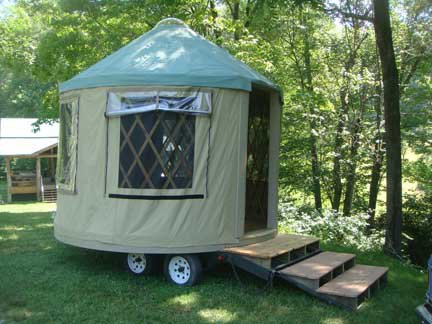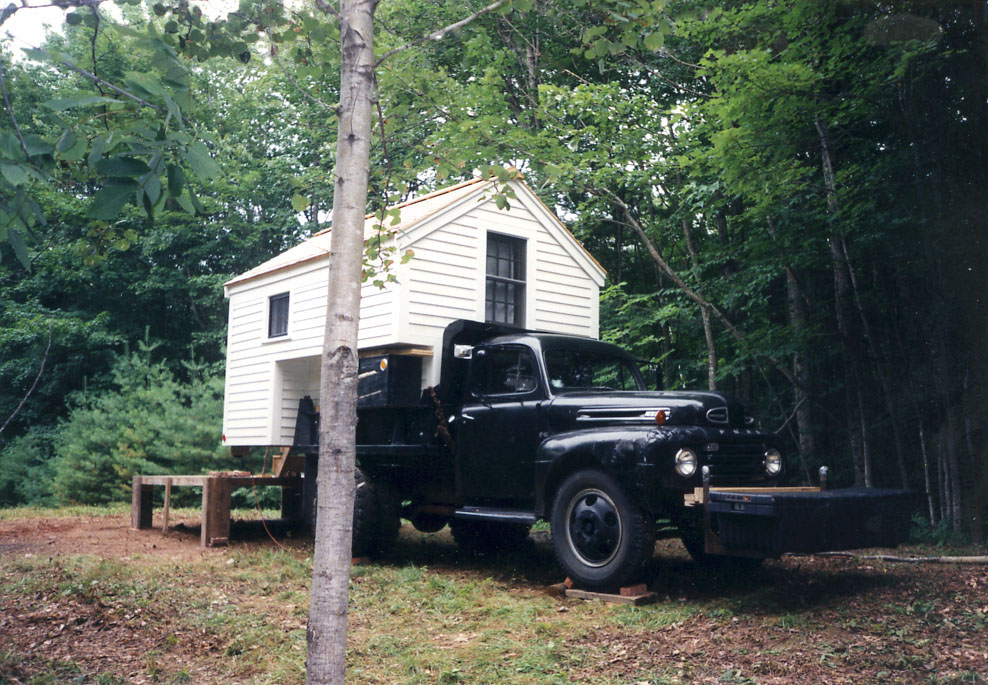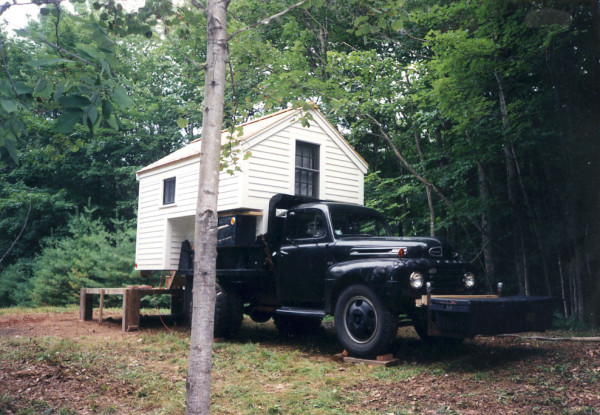While most of us around the continental U.S. are experiencing the nip of winter cold, these tiny houses on the Big Island of Hawai’i are looking wonderful in their warm, tropical environment. Habitats Hawai’i are tiny homes on wheels created to simplify life and to live in a blended environment with the outdoors. The Habitats are a self contained living space which offer all of the basic necessities which one can then expand by way of arbors, plants, stone and water. Each of the homes are wired for 110 volts and are solar ready.
The Paniola is the first and premier model built with attention to quality and detail. The finishes include Sapele wood custom cabinetry, bamboo flooring, glass raindrop door between the bathroom and the kitchen, full insulation, refrigerator, two-burner stove, on demand hot water heater, a heater for cooler nights, Wilsonart countertops, an office, and an indoor bathroom with a shower and a composting toilet. The ladder is a unique and ergonomic design custom made from beautiful Sapele wood. The dimensions of the Paniola are 16 feet x 9 feet x 14 feet and there is a comfortable sleeping loft with windows above the kitchen. The Paniola is solar ready, wired for 110 volts and set up for a rain water catchment system. This Habitat is available to see by appointment only. Please call Barrie Rose at 808-960-6785. You will have the opportunity to discuss custom designs to fit your individual needs.

