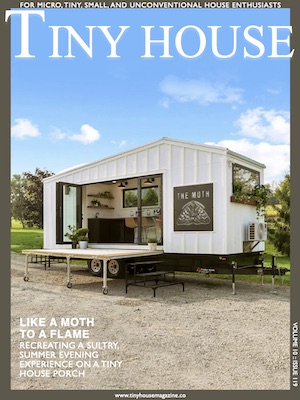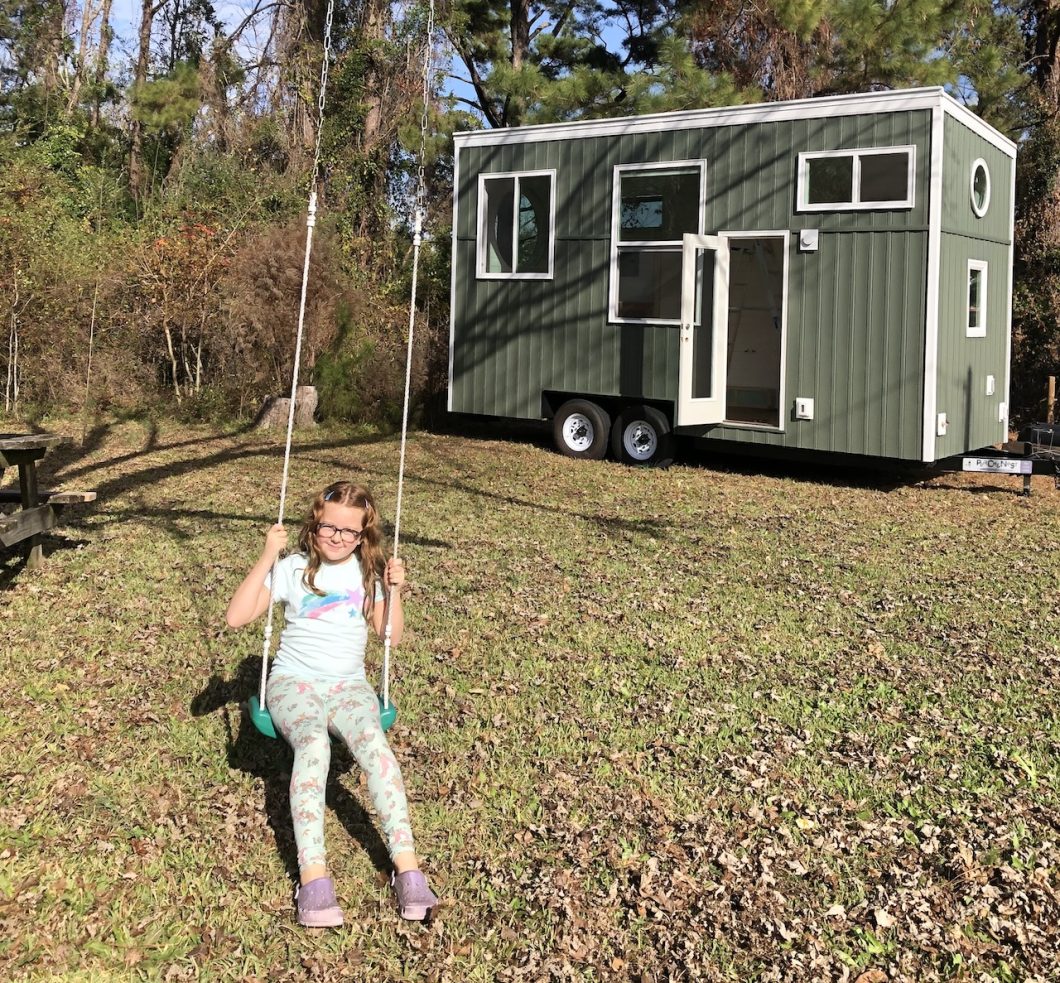Since 2014 Tom and Johanna Elsner have been building tiny houses on their farm near Winston-Salem, North Carolina for people who want a small footprint with a sense of style and personalization. The couple genuinely believes in building houses for people who are looking for home. Such is the case with Brian Luce.
Having moved to North Carolina about two years ago, Brian was looking for a custom builder to help him create a home that would be sustainable while also comfortable for him and his daughter. It was Tom and Johanna’s warm hearts and honest smiles that convinced him to hire them and it was their professionalism and attention to detail that kept Luce confident throughout the entire process.
Brian chose to have Perch & Nest (Tom and Johanna’s company) build him a tiny house shell rather than a complete home. Brian wanted his home to be road worthy and legally certified as an RV. The decision was also financially based as it is less money to get just the shell. Truthfully, he really wanted to get involved in the building and add in his own touches.
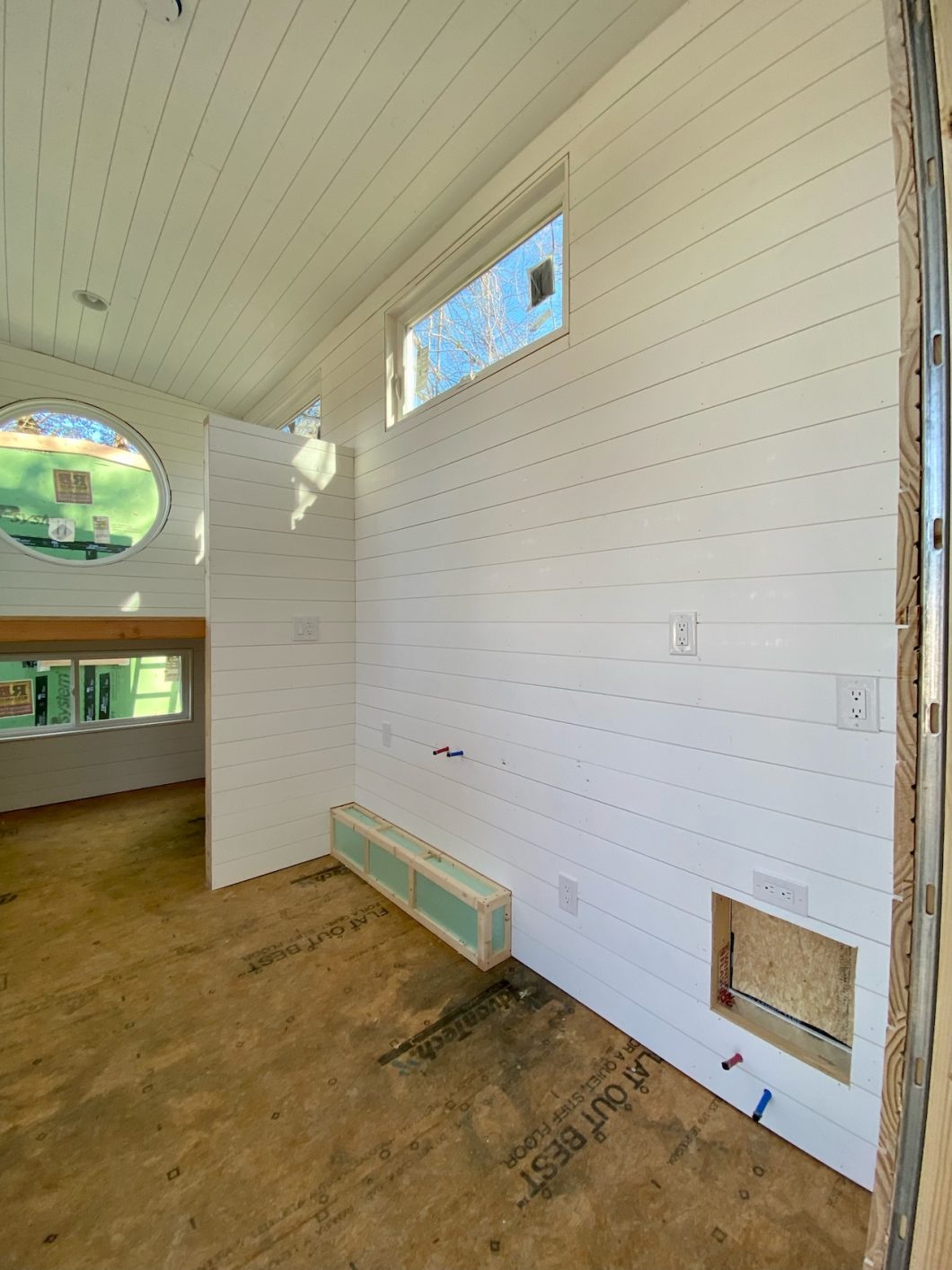



By starting your DIY tiny journey with Perch & Nest with an RV Certified Shell, they will ensure your tiny house meets all national vehicle and RVIA requirements while still leaving the finishing touches to you. These almost complete tiny homes on wheels are eligible for traditional RV loans, insurance, and parking. The RV Certified Shell Package Includes:
- Complete DIY Shell package
- Windows/door, siding, roofing
- Complete electrical installation
- Insulation & interior wall covering
- Plumbing rough-in (ready for fixtures)
- RVIA seal & travel trailer RV MCO (title)
Before embarking on their build, Brian and his daughter had been living tiny for years. From a small 200 square foot basement apartment to a custom built single room treehouse, they chose the lifestyle because Luce believes in less is more. Having a custom tiny house with all the comforts and character allows the pair to continue exploring the outdoors and traveling while also having a place to call home.
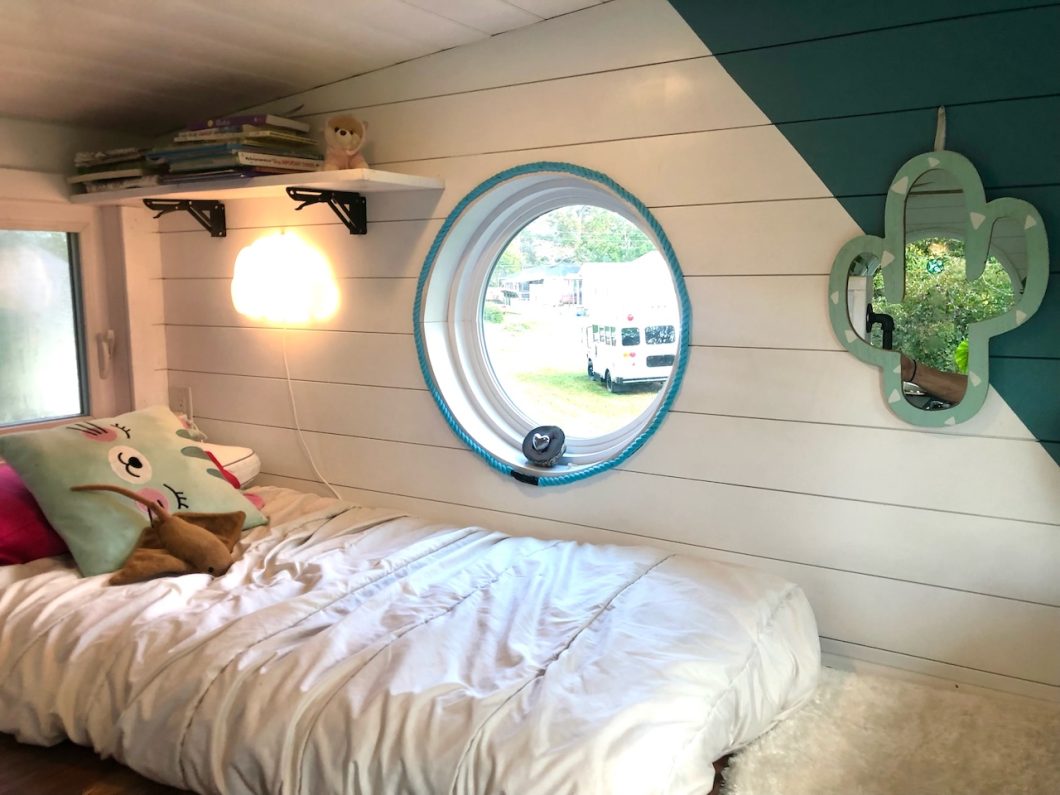
Brian originally started the pursuit to go tiny in order to have a home for him and his daughter. They were always changing and adapting to their environments and situations anyway, so tiny just seemed a natural next step.
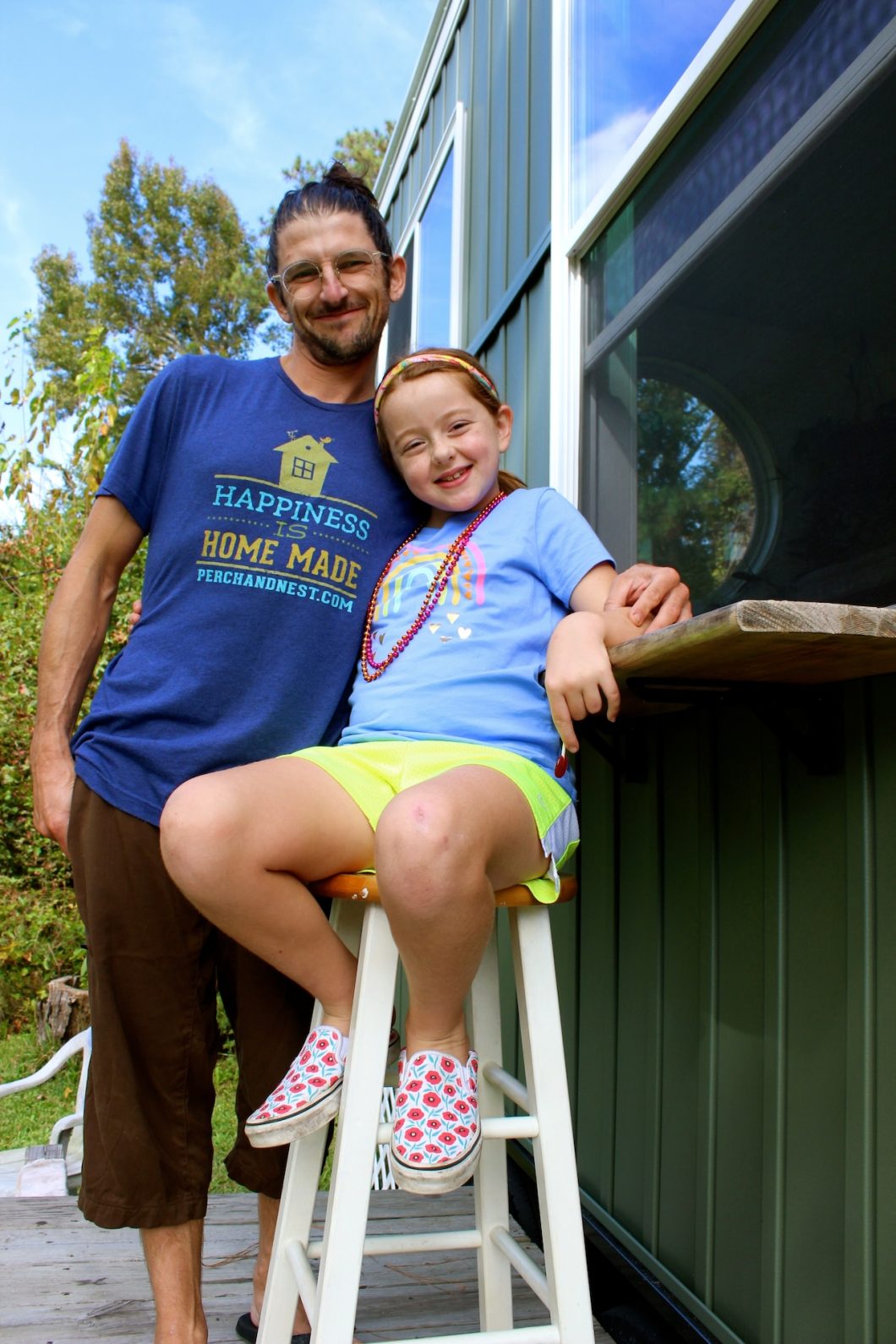
Luce’s daughter has adapted well to living tiny. Brian does his best to teach her that people don’t need a lot to survive. Even with all the influences of the world the Luces seem to be doing alright. With their chickens and growing garden, he only hopes to influence her to become a logical and conscious human being.
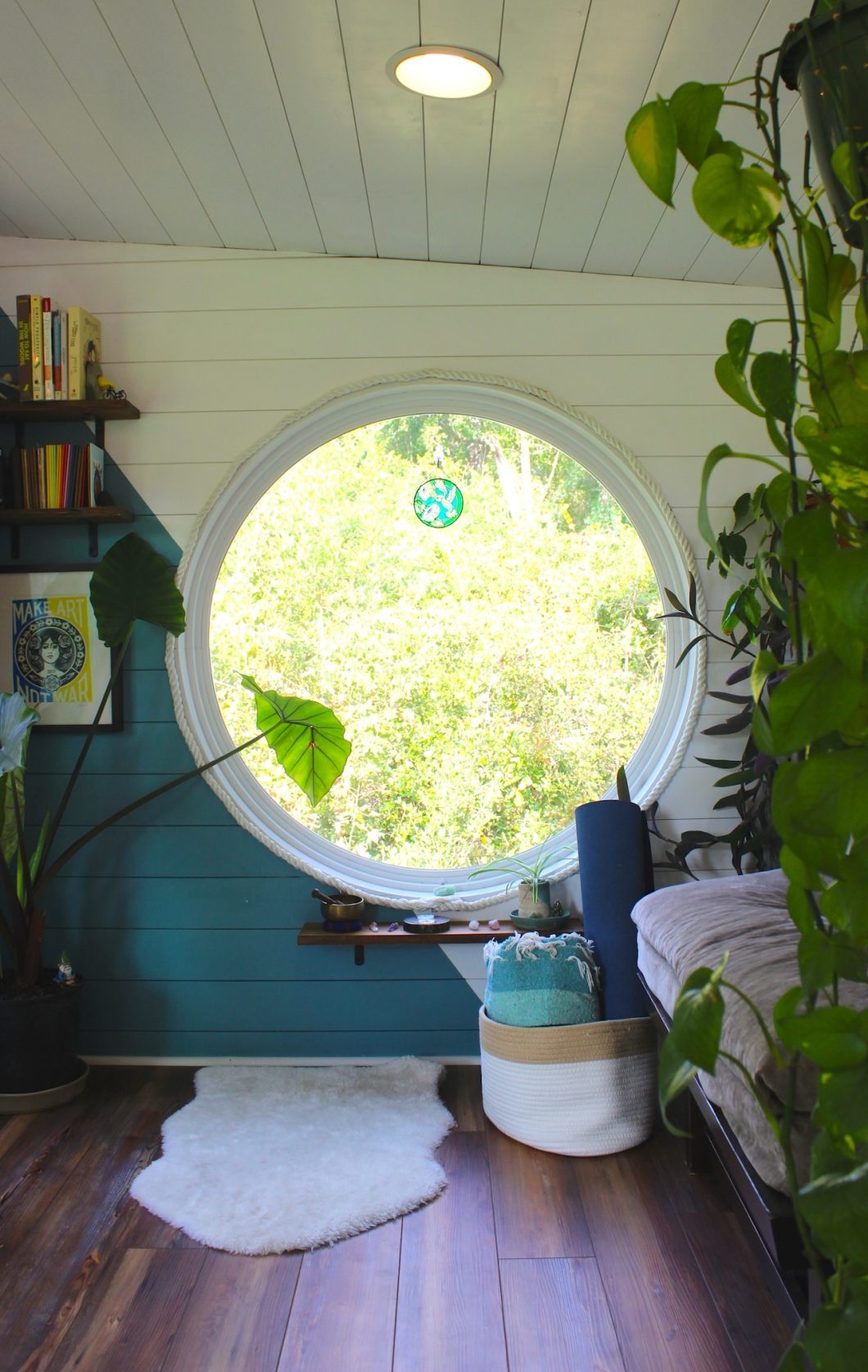
As the two were finishing I found myself falling in love and having the opportunity and support of my partner to park in her backyard. She also aspires to find the minimalist living. So we are happy to say that our neighbors are our family and we hope to grow and influence others into the tiny life.
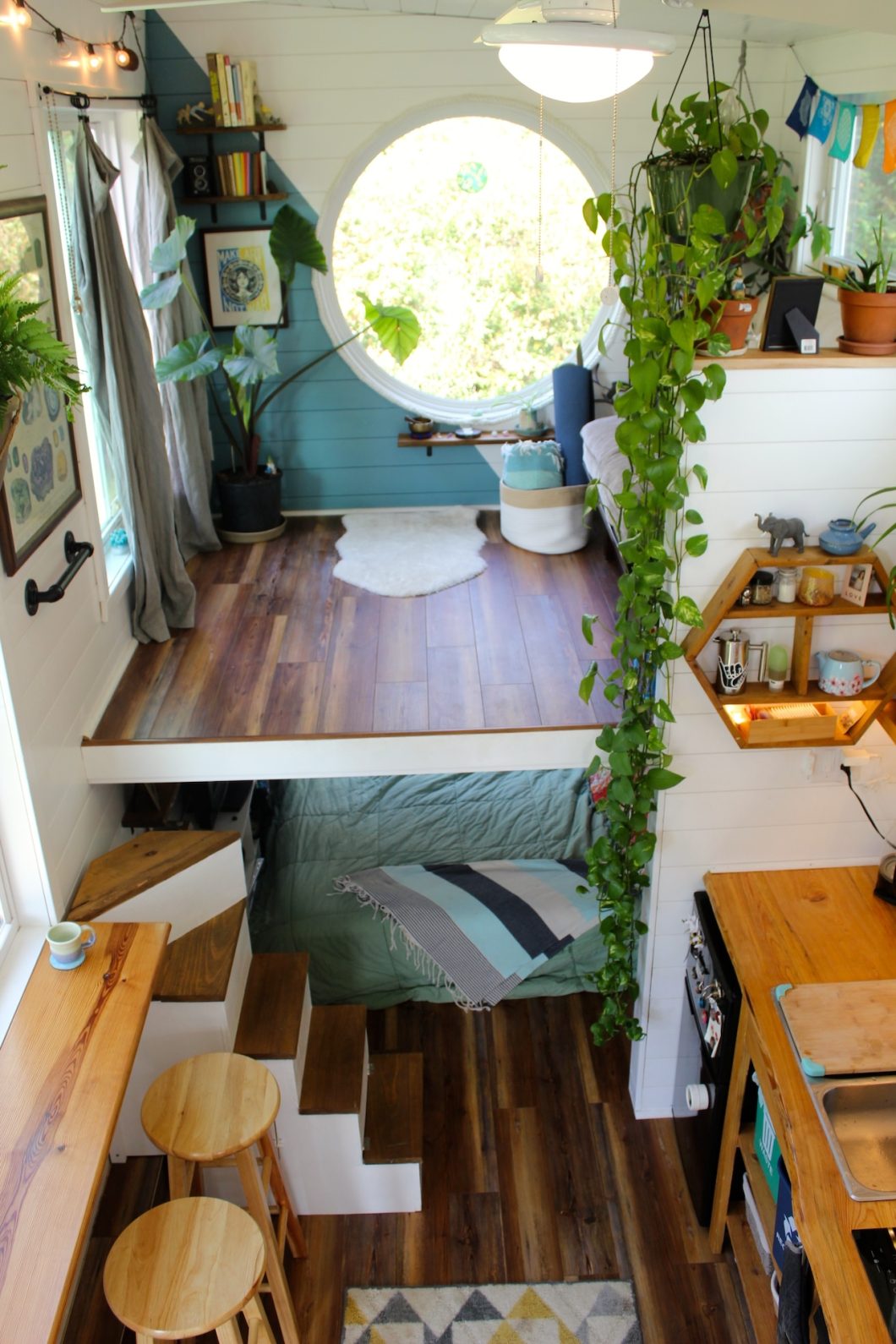
The finished house is about 200 square feet, but Brian is quick to add how it feels so spacious with the two lofts and open kitchen area.
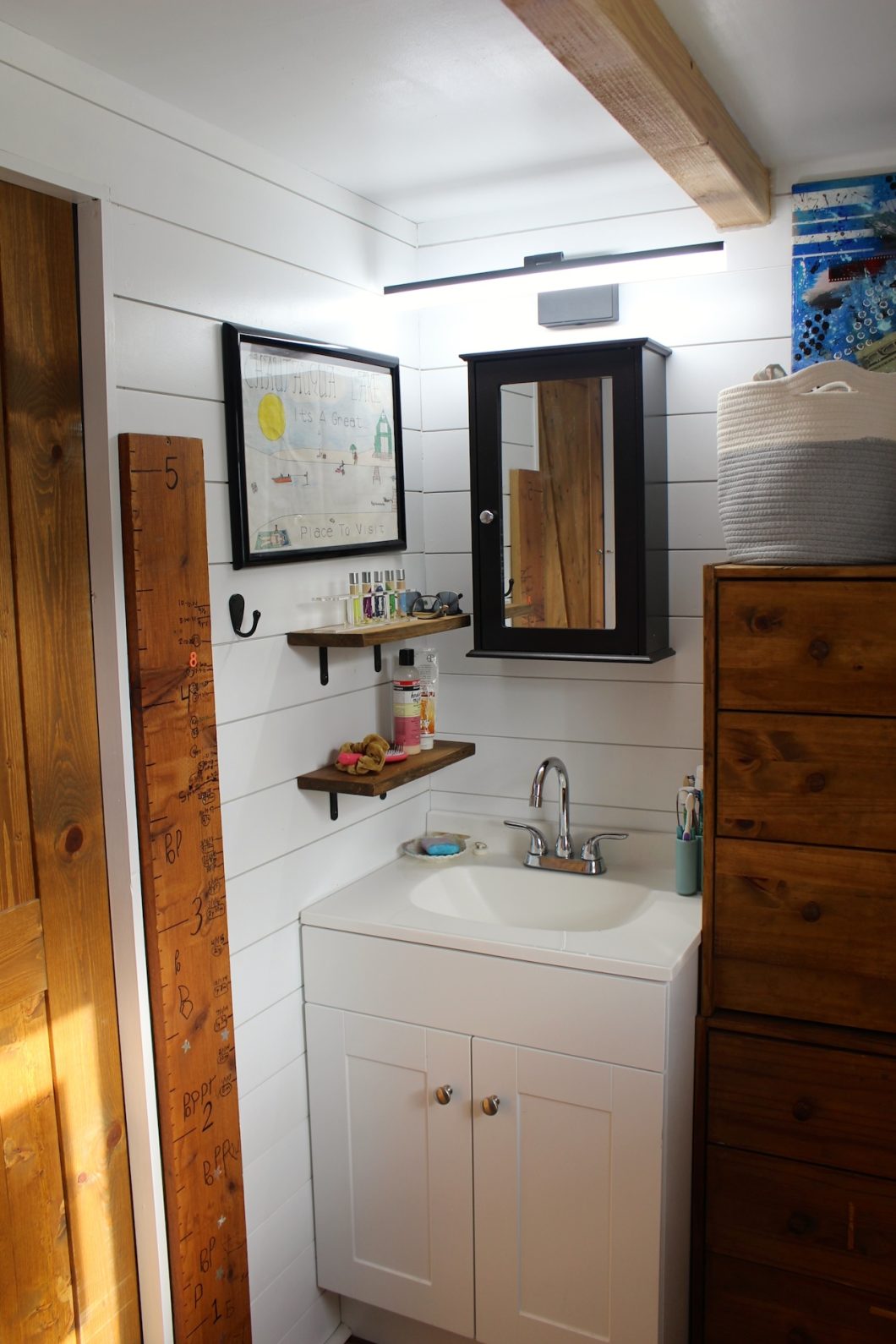
What has really made the experience so incredible is the lifted living room. It’s a fun and useful space. Of course, Brian’s daughter’s loft is great. She feels she’s on top of the world when in it.

What Brian may be most proud of though is that he was able to be inspired by others’ creations and then make them his own.
For instance, he built the eating counter to be inside and out. Having an open kitchen layout also allows the two to see everything they have keeping them from collecting a bunch of stuff.
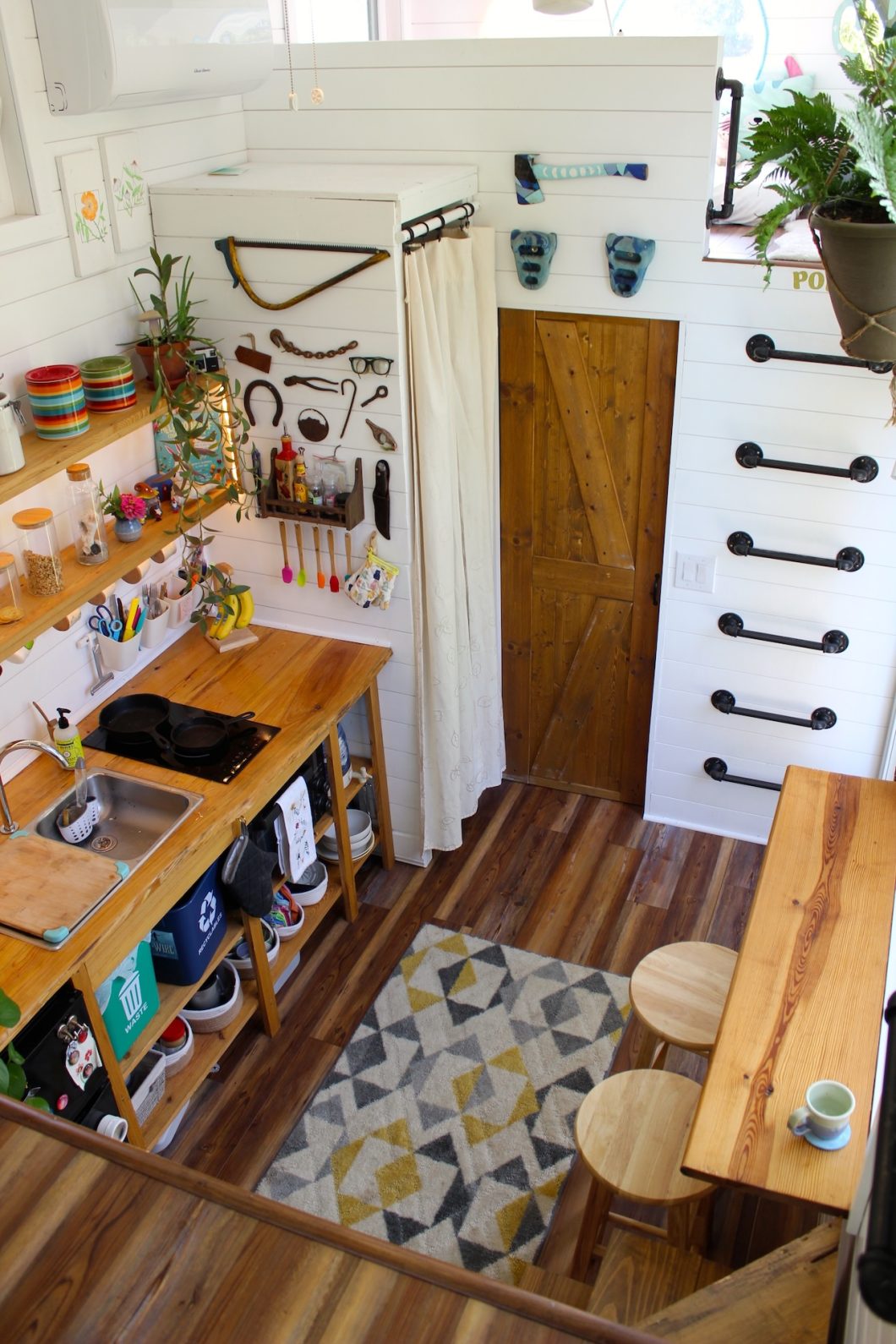
“As life goes on we are faced with challenges, growth and evolution,” Brian says. “We must adapt. Right now we are enjoying the path we have chosen and are happy to share with others.”
Written by :: Brian Luce for Tiny House Magazine Issue 119
