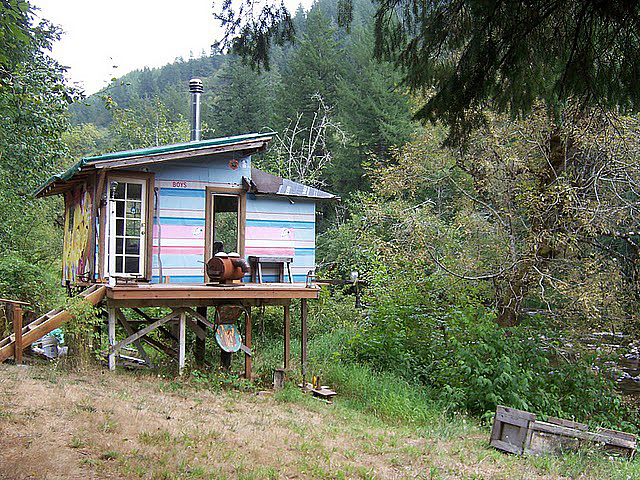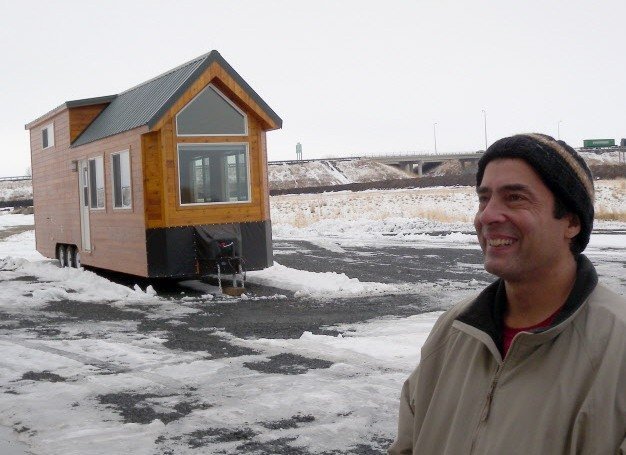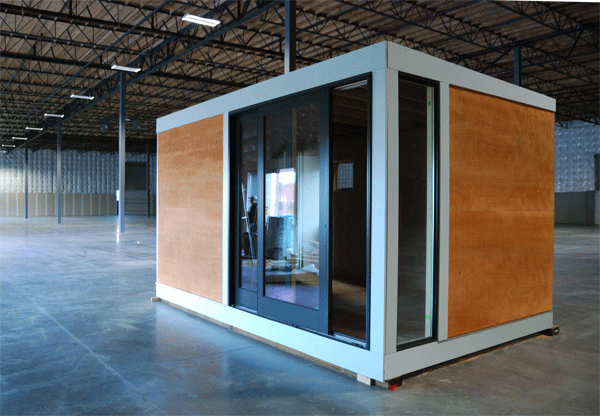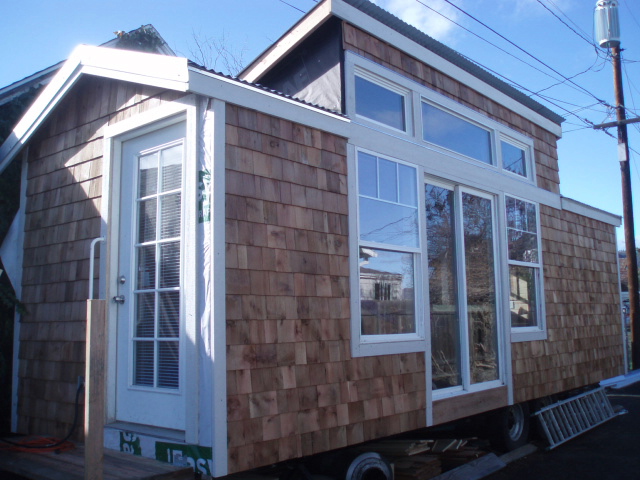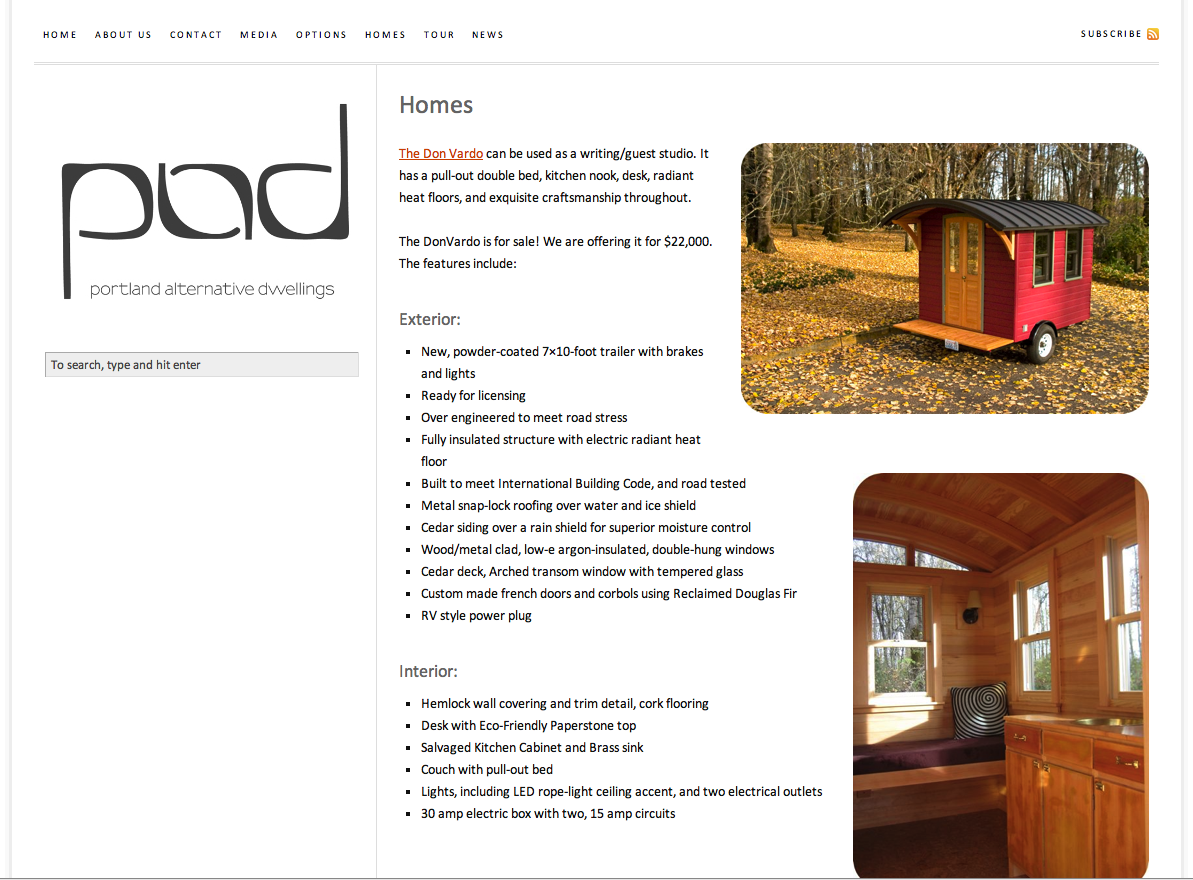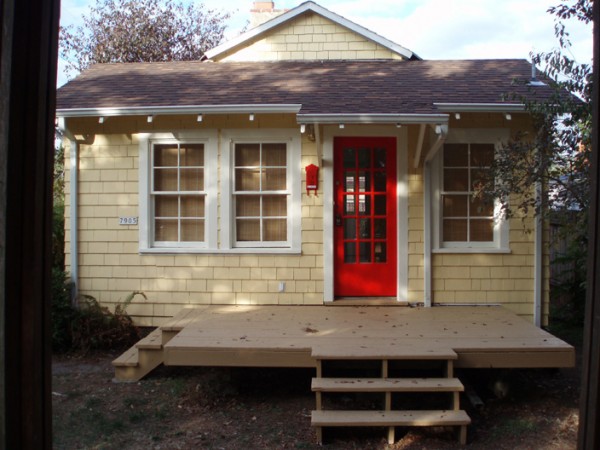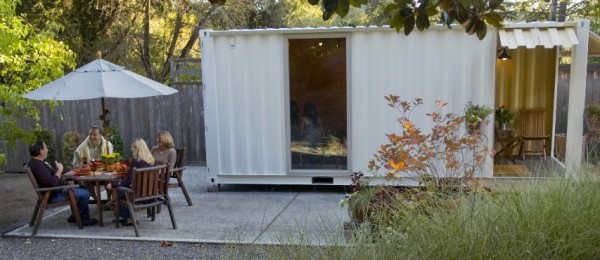As many of you know I am a huge fan of floating homes and have often thought of starting another blog focusing just on them. Recently through a google alert I discovered this little floating guest house in Portland, Oregon. Designed and constructed by a company called Studio Hamlet Architects, PLLC based in Bainbridge Island, WA. Julia Zander was kind enough to send me some wonderful photographs and gave me permission to share this project with you.

Floating Retreat
This floating guest house is nestled among a community of eclectic houseboats on the Willamette River in Portland, Oregon. The project was designed to work as a part-time residence for a couple’s use while their main floating home is being built. After moving into the main house, the guest house will become a vacation retreat for visiting family and friends.
