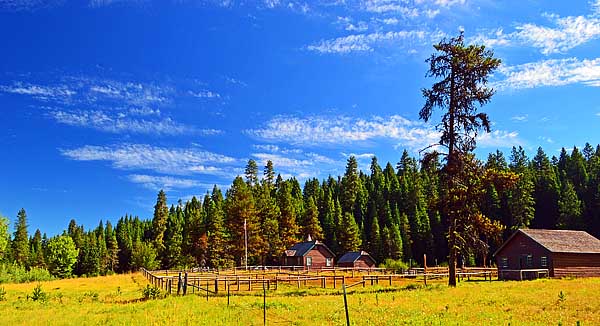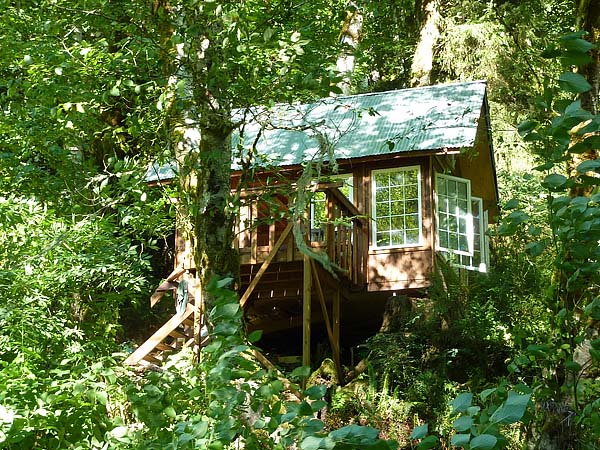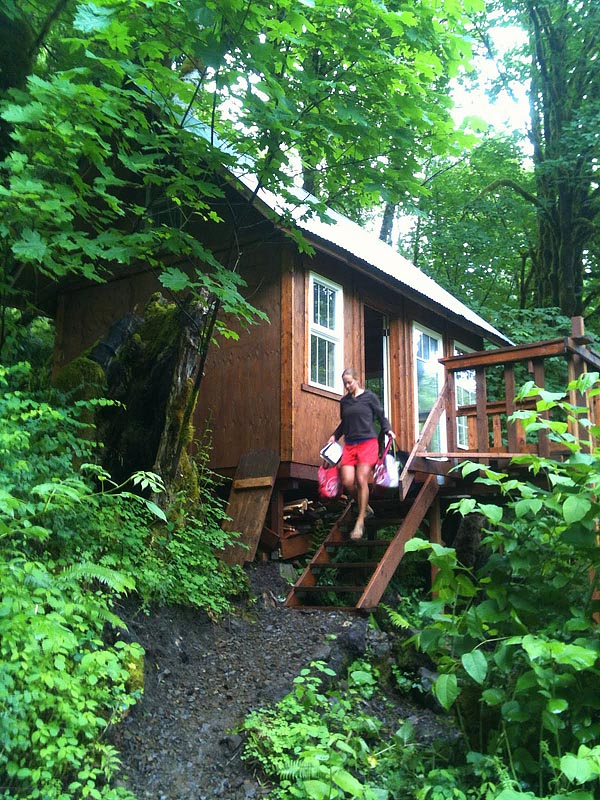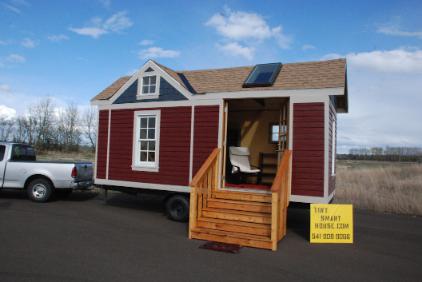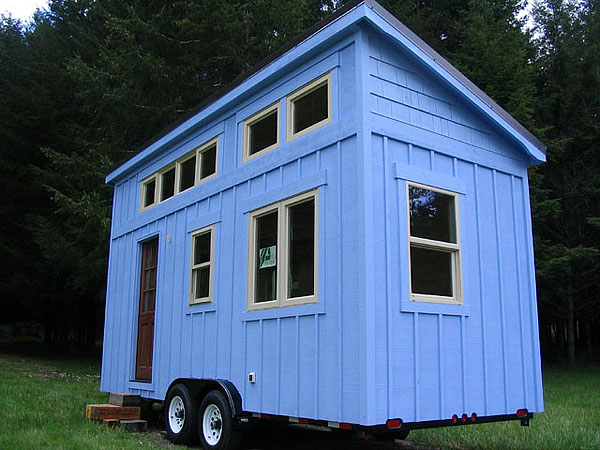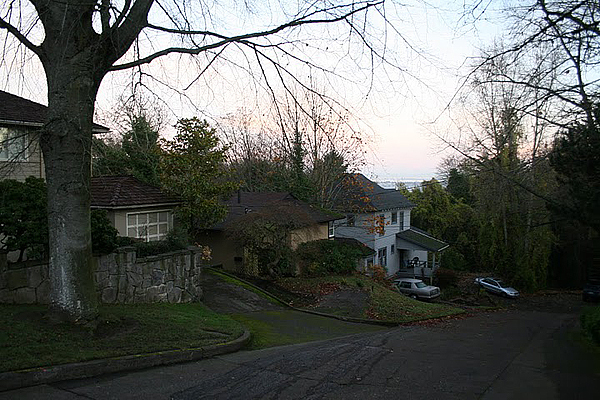Out of many of the world’s tiny homes, the Tiny SMART House has one of the nicest sleeping lofts I’ve ever seen. It’s open and airy with two windows and enough space to even put a few pieces of furniture. The 200 square foot Tiny SMART Houses are built in Albany, Oregon with quality materials and are finished with special details including French doors, wood floors and a tongue and groove ceiling. The homes are mobile and can be delivered to your building site.
The SMART House can be custom designed with several different styles and floor plans like the Oregon Trail and the Montana Cabin and exteriors such as cedar plank or Hardie Plank Lap. You can choose between several different doors, windows, wall styles and extras such as solar panels and a rain catchment system. Company owners Tor Barstad and Nathan Light designed the homes with college students in mind but have been requested to build their homes as guest houses and vacation homes.
The SMART House starts at about $57,250 for the base model and the upgrades for size, materials, design and bathrooms are extra.
