As many of you know I am a huge fan of floating homes and have often thought of starting another blog focusing just on them. Recently through a google alert I discovered this little floating guest house in Portland, Oregon. Designed and constructed by a company called Studio Hamlet Architects, PLLC based in Bainbridge Island, WA. Julia Zander was kind enough to send me some wonderful photographs and gave me permission to share this project with you.

Floating Retreat
This floating guest house is nestled among a community of eclectic houseboats on the Willamette River in Portland, Oregon. The project was designed to work as a part-time residence for a couple’s use while their main floating home is being built. After moving into the main house, the guest house will become a vacation retreat for visiting family and friends.
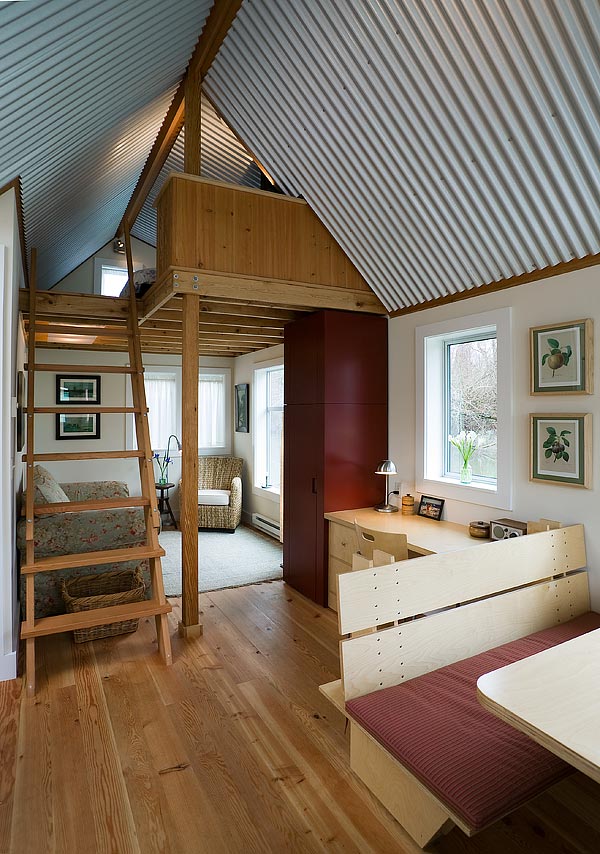
Big Ideas With Small Spaces
We had to deal with the marina’s very restrictive rules for a guest house size. The marina restricts the size of a float to 18’x34’ and restricts the maximum height above the water to 15’-6”. The fire code requires perimeter access on all sides of a structure, and with the inclusion of an exterior deck, we only had a 14’-9” x 22’-6” (332sf) outside perimeter structure footprint to work with. Not much room for the owner’s desire for a self-sufficient dwelling, including a kitchen, bathroom, dining, living space and sleeping loft.
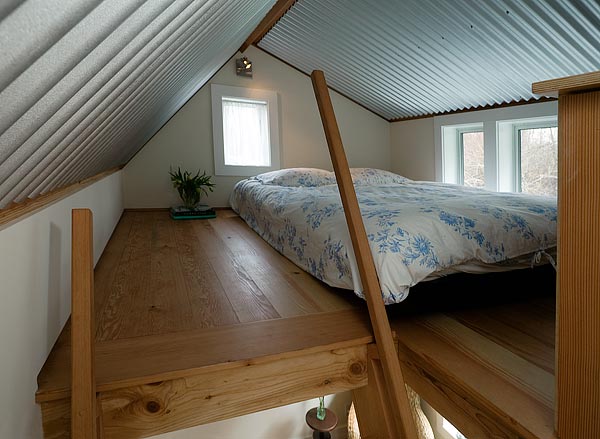
The design makes the most of its limited space and uses various design techniques to create a feeling of spaciousness. The house feels much larger and more spacious than its 433 sf. The careful design avoids uncomfortably tight spaces. You don’t bump your elbows against the walls and the scale doesn’t make you feel you are too big in a small space. The guest house can even handle extra guests. The dining booth can comfortably seat up to five and the couch coverts to a bed, accommodating two additional overnight visitors.
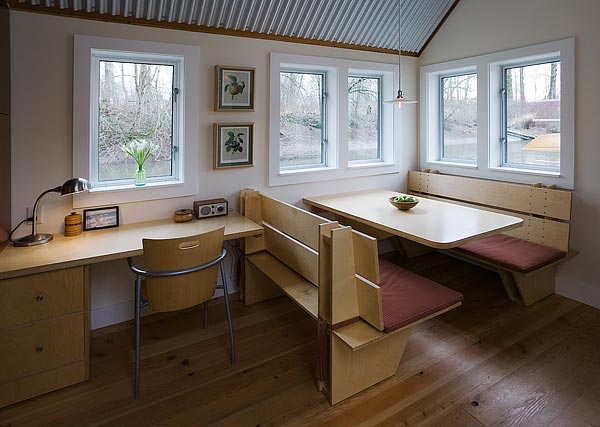
We Started With A Good Foundation
We constructed a concrete float for the guest house. Like a good foundation, it has a substantial feeling and carries the comfort of knowing it will require only minimal maintenance in the future. Concrete floats are rare in the Portland area, but the common practice of building log floats is beginning to be questioned with all the maintenance issues and the diminishing number of available quality logs.
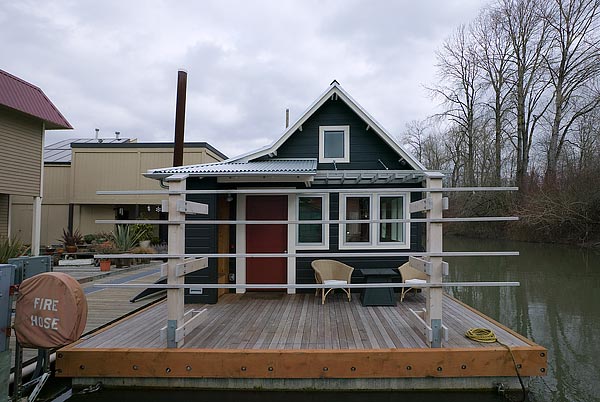
Showering Meditation And A Cozy Place To Sleep
A skylight strategically placed above the shower illuminates the green glass tile. Combined with the warm grey colored cement shower pan, the space feels peaceful and serene. The cozy loft has just enough room to crawl up into bed. This bedroom and built-in shelving has a feeling of protection under the eaves, with a view looking out over the water.
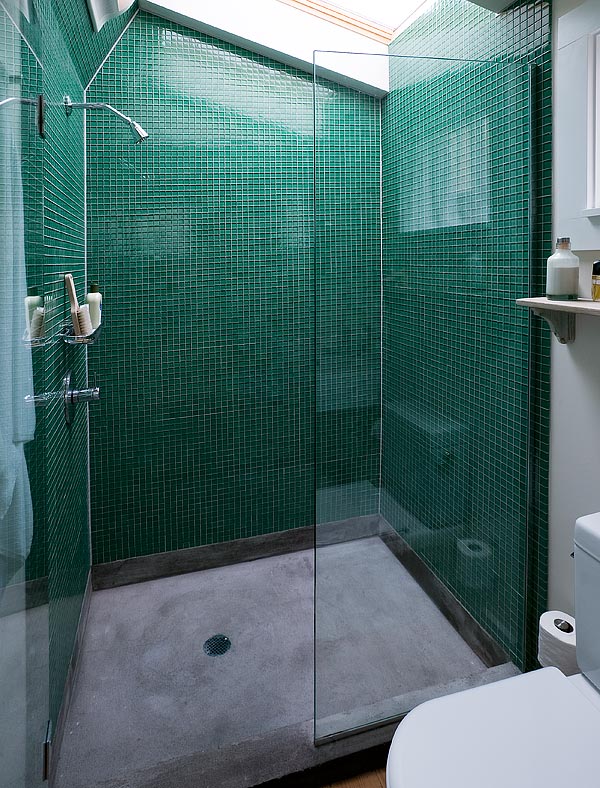
The Natural World Surrounds
Although downtown Portland is minutes away, the location feels like you are on a constant nature retreat. Ducks, turtles, beavers, bald eagles and osprey inhabit the local environment. Daylighting is constantly changing as sunlight dances off the water. The corrugated metal ceiling catches the reflected light from the abundant windows and mimics the rippling water outside.

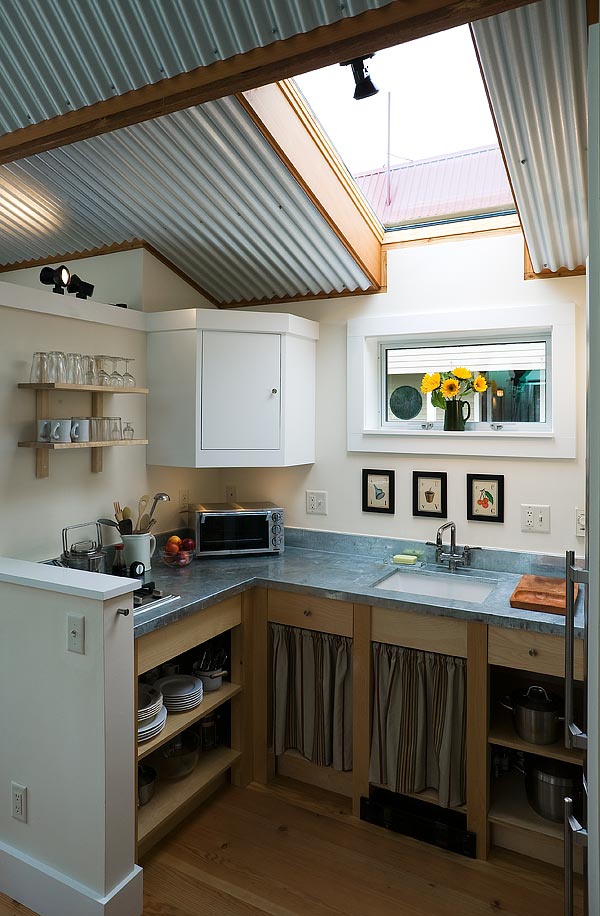
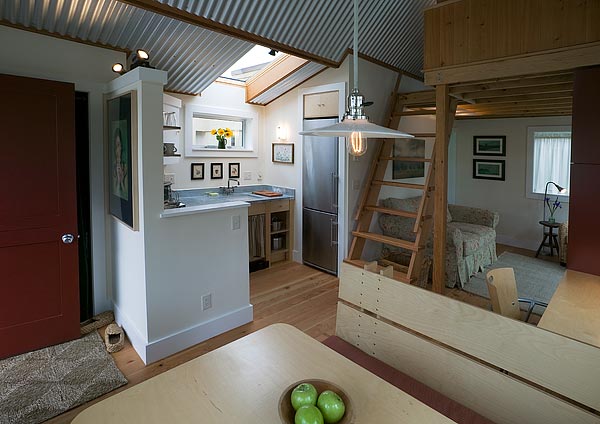


Beautiful home.
Really nice work.
Perfection! I love everything about it….exterior, interior design, simple furnishings, layout.
Any chance Julia could share an approx cost per Sq Ft?
ditto on the ‘perfection!!!!!!
Very nice! Well done!
I would rather live in that house than any four bedroom three and half bath housing languishing in a subdivision. Beautiful!
I need a few minutes… My all time dream home is re-shaping itself in my head !
That is beautiful. I love the corregated interior ceiling. But I’m wondering – as close as the neighbors seem to be, what window covering would one use to have privacy? (getting ready for bed and such things).
Angie
I would enjoy this plan on land as well. The rest of this guy’s website shows beautiful work, too.
Portland has a great floating housing community.
I love the floating homes of Sausalito but this may well be my favorite tiny house of the past two years! Awesome!
Got a question … Why do folks in the Pacific northwest seem to gravitate to baseboard heating so? Isn’t that extremely expensive to operate and doesn’t that make one dependent on electric energy? I noted this little house has baseboard radiant heating and I couldn’t help but wonder.
I don’t live on the water but I have built houses and in a mild climate where only moderate heating is needed using electric baseboard is cheap and doesn’t require duct work. In a house this size running ducts would be impractical and a huge space waster.
Yup, I lived in Portland for several years and coming from upstate NY, the lack of furnaces freaked me out! They almost always have baseboard heat or what’s called a ‘Cadet’ furnace, a small in wall electric thing. It rarely gets below freezing and then only for a few hours all winter and winds are light to moderate. Storms are a rarity inland but epic on the coastline! Electricity is largely hydro so it’s not expensive (Bonneville Dam is maybe 15 miles away from Portland).
That is a classic! Plenty of deck space outside and a nice kayak rack too.
That is very cool!
This is as close to perfection as I have seen in a tiny/floating home. I would have opted for a larger kitchen and/or more closet space over a dedicated dining area, but that’s just based on my personal priorities. I’m also curious about the construction costs.
Thanks so much for this one! Lots of great ideas here…
See EarthBall.org Homes and Greenhouses, THET FLOAT http://www.EarthBall.org
Great stuff! Anyone else lookin’ for more on floating homes should check out the Ted Laturnus (sp?) book “Floating Homes”. It might be out of print now, but I’m sure you can find it used-cheap.
-Deek
Relaxshacks.com
Doesn’t get much better than this one… Perfect size (for me at least)
this is perfect! So clean, light, shiny and full of comfort, marvellous!
My company International Marine Floatation Systems (IMFS) http://www.FloatingStructures.com specializes in the construction of floating homes and in particular the concrete platform they reside on. This house was built several years ago by our licensee in Portland. The owners loved it so much they also built a larger version to live in year round that was recently completed by http://www.evenconstruction.com For more info on floating homes check out http://www.FloatingHomes.com
Absolutely beautiful layout! May I ask how it’s insulated?
We have been talking about remodeling our floating home to revamp the kitchen and add a bathroom. Since ours is off the grid we can’t have as many appliances, but the space utilization gave me some good ideas.
Wow, that’s gorgeous! Definitely one of the best small homes I have ever seen! Wonder how much it cost… and what dock rent is like in Portland? So beautiful…
That bathroom makes me exceptionally happy. I had this theory that a tiny bath could have all the splash of a bathroom in a 9,000 square foot house and this proves it. Of course, I keep picturing this house on a firm foundation.
For those wondering, the cost for the home was $320 / sf (excluding the $43K concrete float cost).
RE: electric energy & baseboard heating
We are pretty fortunate in the NW to have a fairly mild heating climate, along with predominately hydropower electricity and low electricity costs. It’s fairly normal for rates to be around $0.06 / kWh (which unfortunately makes it more difficult for renewable energy out here).
Okay, I want to start my tiny house over!! Not really, but I had to this is the way I’d go. It’s perfect. Love that shower. Seeing as how ours is still vapor barrier and tar paper, I’m going to hope this inspires my husband to get busy on it! Such a gorgeous house!
I’m curious as to how water and sewer our handled in floating homes such as this.
I’m curious as to how water and sewer are handled in floating homes such as this.
Same as in an RV park – hookups. The houses are rigged to go up and down with the water levels during the spring thaw when levels can rise quite a bit.
such adorable homes ^.^ i want one!
OMG! Where is it, how much is is, when can I move in!!! This is just beautiful. Congrats to builder and owner for a home that looks comfortable and stylish and….just beautiful!!! Lucky person you.
Hi,stunning result! what concrete mix/design was used for the floating platform?
this is absolutely perfect!
beautiful! gives me ideas for making a tiny home on land. i was curious though because it would be nice to live on the water like this but do homeowners have to pay rent or some type of fee to live on the river like this?
I could without a doubt enjoy living in this! Love it!
You begin to relax just looking at this delightful little home.
Beautiful! How is the roof insulated?
Perfect tiny house that would work on land as well as water. Beautiful style & finishes. This tiny house actually works for a modern couple!
The photographs create an effective portrait of this floating guest house. I love to be able to see the details of the houses and this article accomplishes this very well. I find it disappointing when only one picture is posted and I really want to know more. I hope that other tiny house owners/designers will follow your lead. Congrats and thanks to the writer and to the owners of this beautifully-designed house.
Beautifully done!
wow!!! this is one gorgeous home!!! the fotos are incredible – well done, what a beautiful space!!!!!!
By far, the most beautifully designed tiny house you’ve ever featured! I would love to live there.
This would make a wonderful house design on dry land.
I follow this blog daily, but this is my first comment. Thats really a nice house, its something I would consider building on land.
Oh my, I just love this! How could I get something like this in a tiny house on wheels? Hmmm….
Absolutely, beautiful. Thanks for sharing.
Beautiful indeed! Amazing finishing and details. Makes me wanna move in today. Way to go Kent!
Hi
I enjoyed seeing these images
Beautiful design, all at once summarized
Thanks for providing this section
I love this home in every way! But I am confused by one thing…Looking at the photos I see in one the stairs coming down from the loft and landing on the floor behind the dining area, and then in another coming down from the loft and landing on a knee’wall between the dining area and the living/sitting area? But I can not figure out how you would get up or down to where the stairs begin/end? unless they fold up, but I can’t see any signs of a folding staircase. Are there two lofts? And where is the bathroom located? This is why I like having a floor plan that I can study!
Oh I’m sorry I enlarged the picture to 200% and I could see it is an optical illusion, the dining bench was just covering where the stairs are behind it and I couldn’t see that in the smaller version! All is well now 😉 Still would like a floor plan!
what is the total cost?
the simple math says 138k
433 sf @ $ 320.
I would think the total build price after all would be a bit higher
plus the 43k for the platform – 181k
Very nice.
Oh my goodness, this might be my favorite Tiny House post.
Beautiful! Really, this suits me to a T. Thank you.
This is so well done and would be absolutely perfect for me! If you ever want to sell…please email me at bowlbes@msn.com
What a lovely design, including the choice of finish materials and spatial layout. By studying the photos carefully, I figured out the entire floor plan, and I really wouldn’t change a thing. (With most tiny house designs, I find something I’d like to change; but not this one.) I could easily see myself living here, and the cottage would be just as wonderful a home in the woods as on the water. Lots of things to commend this design! Thanks for sharing it.
I’ve loved this house since the first time I saw it and used it as a model when we remodeled our floating home in TN. Fantastic job!
Where in TN are there floating homes? My wife and I just moved from my FH at JBMI on Hayden Is to Knoxville. We love Tenn. but I will miss living on the river. I’ll be renting my home. The move was impetuous so I’m unfamiliar with the market. What is it like in Tenn?
This is a wonderful post, although I have not been able to figure out the bathroom’s place on the floor plan yet. This also may be my favorite tiny house post, I commend the architects.
Living on a river like the Willamette IS being on a constant nature retreat. A lot of work is being put into restoring much of that area. I don’t remember seeing newer structures put on logs anymore, but I haven’t been everywhere.
Very nicely done.
It is nice, Is it for rent? lol ( like I could afford it if it was)
That said, I had thought of building one but smaller several times over using 55 gal drums. Old style method I guess you’d say. I’ve seen them in Louisiana built like that.
But, they out-lawed parking them in S. Florida. Crazy as they have a ton of water ways. but the condo developers won out.
I’ve seen some huge ones go for nothing once the law passed in Miami a few years back. ( the last place you could have them) I mean huge 3,200 square footer 3 story house go for 60K just to get it out of there. And fairly new too!
Nice to see that the west coast is so cool that they saw a good thing – didn’t bow down to the major developers and made it a real treat to be on a house boat.
Man I miss the West Coast… time for a road trip soon to escape the insanity of S.Fl.
Just WoW!!!
I am simply green with envy…….looks like nirvana to me.
Maybe in my next life, sigh!
I’ve got to say this tiny house is probably the best one I’ve seen so far. Love it completely.
love it – but what do you do in the winter?
I looked into a home like this in Vancouver. It’s really cool but it was just a lease…. Im not sure it is worth paying $250K for the home then paying a lease on top of that..
I can’t imagine a tin roof with no insulation where I live in the South. It would be 140 degrees in the house. Glad this works in Portland. Very pretty and well planned.