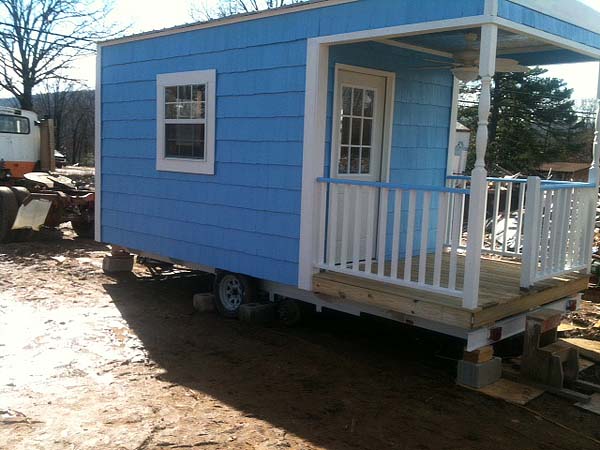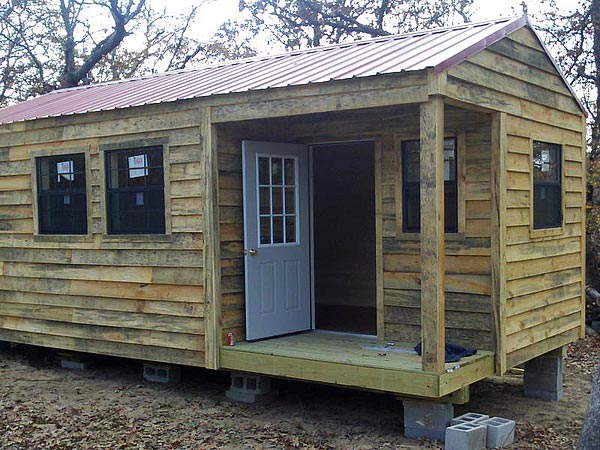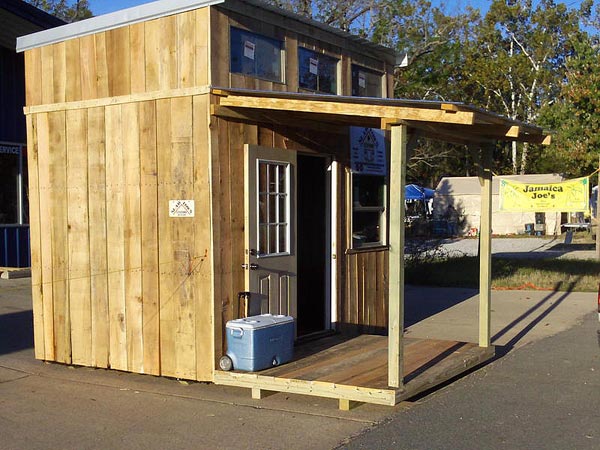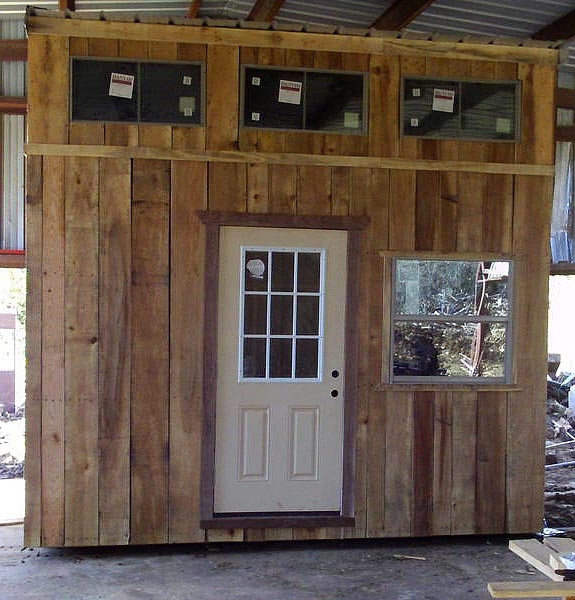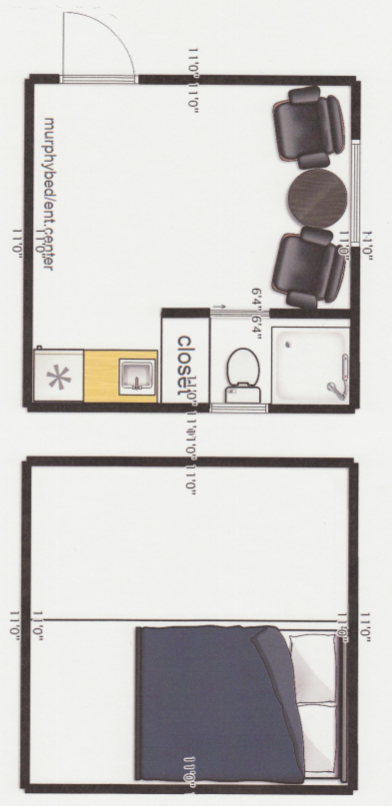by Scott Stewart
This tiny house was a custom build and is a mix of our original Annemarie unit along with some inspiration from another design on the internet as well as many custom ideas from the buyer. It is an 8 ft. wide and 24 ft. long unit built permanently on a steel trailer with axles and bumper hitch.

The porch is 6 ft. long leaving 18 ft. of space inside the house, as you enter the house the fridge is immediately on your left and is a bottom mount freezer that has been lifted some for easy access, it is set into its own little area as it is seperated from the kitchen counter by a thin wall, counter top is solid maple butcher block with under mount small granite double basin sink and custom faucet all sitting on solid oak base cabinets running 7 ft. in length, at the end of the cabinets and just in front of the bathroom is an 18 in. wide set of book shelves/pantry with a custom ladder that fits in front of the shelves with rungs matching each shelf so it almost disappears when in place, ladder is easily removed with one hand and quickly set in place to reach either of the units two lofts.
