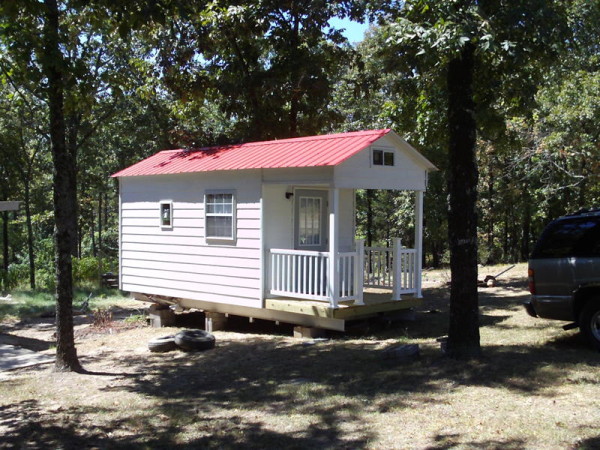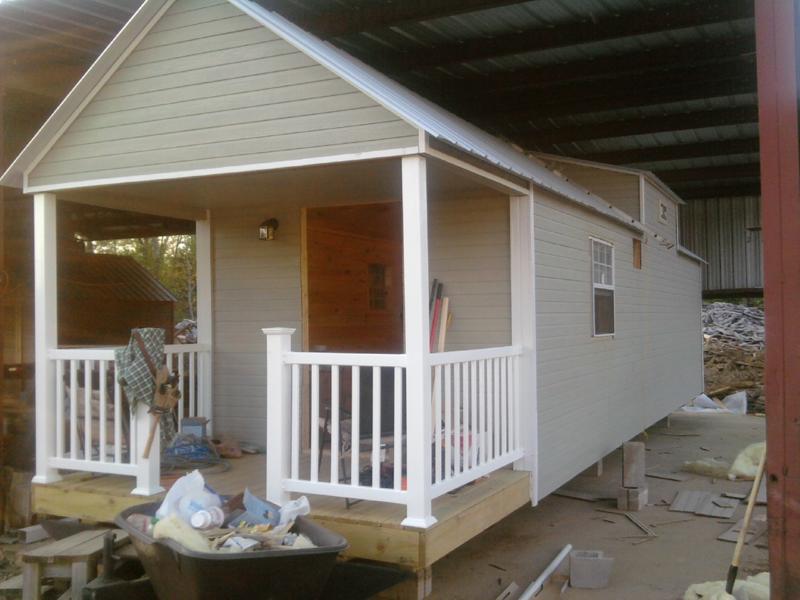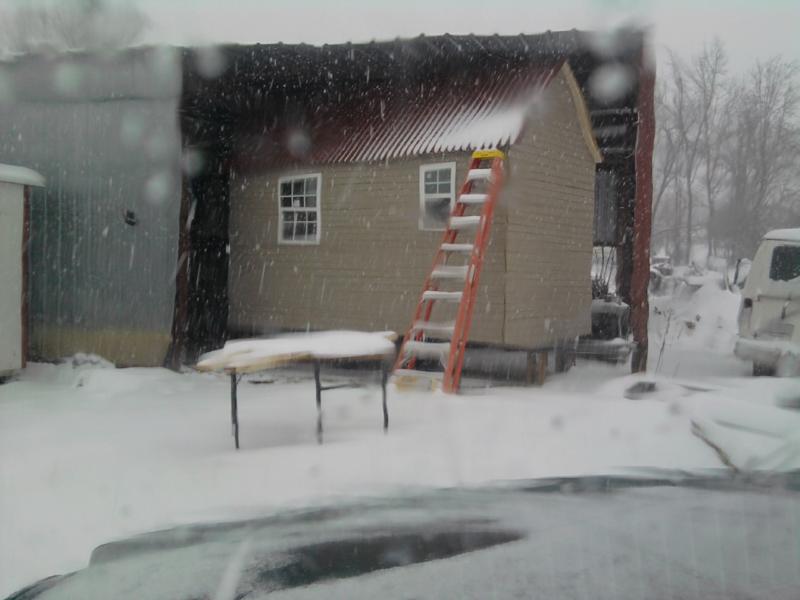Scott Stewart has shown and sold a previous home here on the Tiny House Blog and even though he has a buyer for this one he has time to construct another for the buyer and wanted to make this one available to you if you are in the market for a Park Model home. The home is located in Arkansas. Note: On Sale This Week Only!
This Park Model is 10′ wide and just over 40′ long including a 6′ front covered porch and a 3′ back deck (stoop). The porch has white vinyl posts and railing, treated 5/4 decking and treated 2×8 floor joists, the unit has 2×8 floor joists 16″ o.c, full 2×4 framing 16″o.c. fully insulated with fiberglass in floor, walls and ceiling, painted siding, metal roof, two 36″ entry doors, one on front and one in back, unit has one window in kitchen area over where the sink will be, one in living area, two small windows in loft.

Floor plan of unit has living/kitchen area at the front running the 10′ width and 14′ long, bathroom area runs just over 9′ long and has fixtures on left as you enter with a framed closet/changing area on the right that has access to the sleeping loft above. There is another loft above the porch that is accessed from inside and can be used for storage or additional sleeping area. As you go through the bathroom you enter the bedroom which has its own closet and an exterior entry door, the living/kitchen and bedroom have vaulted ceilings.
Read more






