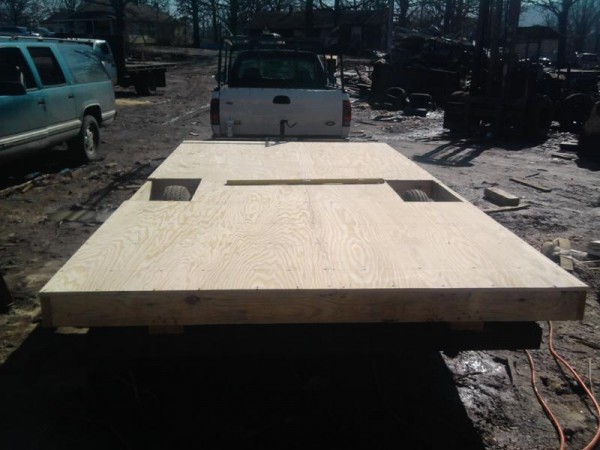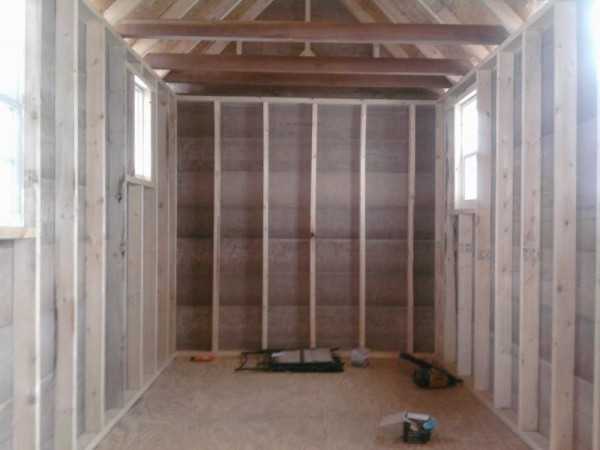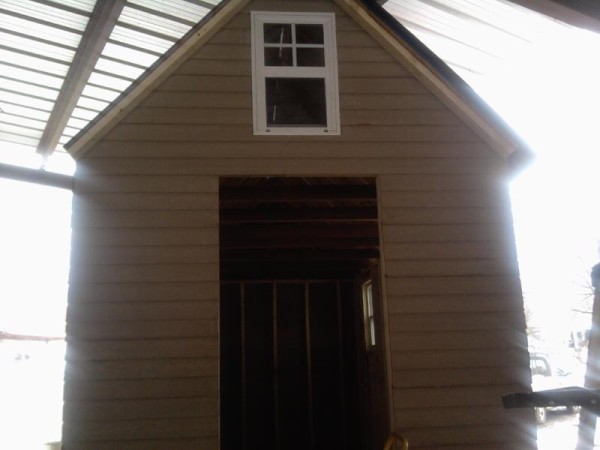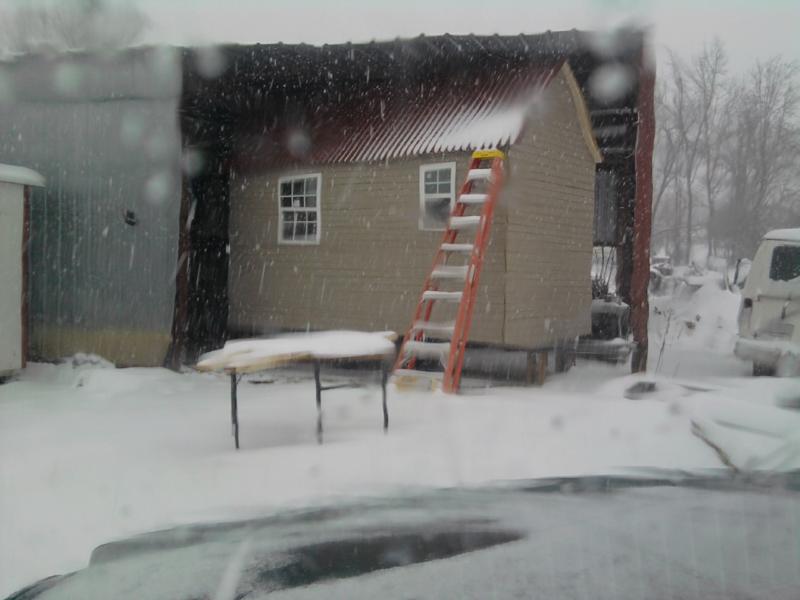***Sold*** My name is Scott Stewart and having built site built structures and small portable storage buildings over the last ten years or so I have built a few small portable cabins but over the last couple of years have really concentrated more on park model type of builds.
Located in the Ozarks of north central Arkansas park model and cabins are a better fit for my market area but I have really been interested in the smaller tiny houses and have been leaning more to that style.

I have recently found time to start a tiny house on wheels and wanted to offer it for sale before it’s done to allow possible buyers to make some decisions during the build to give it more of a custom fit such as exterior color, flooring, etc.
The house is built to be a road legal move at anytime without permits and can be moved with any full size vehicle. It is just over 8′ wide, 16′ long and just under 13’6″ tall. I am going to offer an additional covered porch that will be a separate unit measuring 4’x8′ giving a porch large enough to use without using up frame space. The house is built on a steel frame with one axle and has standard 2″ ball couler bumper pull hitch. The house is currently at the dried in stage of construction ready for exterior trim, paint and of course interior work. It has 2×6 floor joists 16″ on centers with hurricane ties, 3/4″ floor decking, full 2×4 framing 16″ on centers, osb roof decking with Ondura brand red corrugated roofing that resembles Spanish tile. Exterior siding is wood grained masonite, house has five white vinyl windows including two in the living area, one in the kitchen, one in the loft and a glass block window in the bathroom.
The plans for the house are as follow but can be altered if a deal is made before much more construction is done.
Bath with full size 32″ shower, full size toilet like home, not rv, kitchen to have either apartment size range or two burner cook top and toaster oven, fridge, full size sink and faucet, microwave, custom cabinets made of pine and 50+ year old walnut lumber salvaged from an old barn.
Walnut will also be used to trim around windows and is used for beams that span the width of the house to support the loft, loft is to be decked with tongue and groove pine leaving the beams exposed from the bottom level, loft covers entire house providing sleeping quarters, closet and storage area. Plumbed with p.e.x. and pvc with one inlet for water, one outlet that will hook up in standard rv site, electrical is wired for rv 110v service including 19 gallon water heater and heat/air combo unit. Interior walls and ceilings covered with pine tongue and groove, hardwood laminate flooring, fully insulated with fiberglass, full size 32″ nine lite entry door.
I have the house priced at $12,950 once completely finished , 50% deposit due upon agreement with remaining 50% due upon delivery with buyers 100% satisfaction.
I realize my location is probably going to be quite a distance from interested buyers, I will be willing to deliver the house or meet buyer along the road depending on actual distance. I can be reached anytime at 870-213-5310 or email ozarksbest@yahoo.com.
Please contact me with any questions, thoughts or ideas or to see pictures of our recent park model builds.









Wow, I’d love to see shots of finished interiors!
I am giving away a free fine art print at my website, http://the-second-look.blogspot.com
Stop by to check it out!
-Haley
Really nice work – very impressed with the attention to detail – wish I had your skills! Thanks for posting and keep up the pics!
Thanks for the compliments, it means a lot,
I will keep updates coming,
Thanks,
Scott
Sounds like a great price!
Thanks for that comment, I really feel like our houses are a great value for the quality, I think my particular location allows me to be more competitive as its just a more economical place to do construction, I just have to be up for a nice road trip when delivery time comes,
Thanks,
Scott
Very nice!
I’d be interested if it could have accessible/universal design.
That would accommodate my needs but would work for anyone else-including today’s able-bodied adults.
A child,elderly person,someone who’s just had an accident,pregnant women or others with permanent or temporary challenges would all welcome an attractive,efficient place that was functional for them.
It wouldn’t have to have a lot of special accommodations-just no obstacles to normal living.
Thanks for your comment, I am totally open to any custom design features, Im not 100% sure what you feel makes for hard access to this house or in using it other than the loft, but nearly all of our houses are custom all the way through so I am more than happy to do the layout any way to meet your needs.
Thanks,
Scott
I’m wondering why you went with a single axle trailer. From the looks of things, your house is going to be much too heavy to be sustained by a single axle and towing a single axle trailer with a lot of weight can be dangerous and feel more like work then pleasure. You might reconsider the one axle thing. Do some calcs and talk to some trailer people before putting it on the road. Good luck!
Thanks for the comment, I understand your concern and we do try to calculate with trailer builders on each unit, we redo axle placement on park models now and then to ensure proper displacement, this particular house is sitting on an 8000 pound axle which is more than enough to handle this house, I do realize in many cases tandem axle trailers are used normally with 3500 pound axles, although I would not put a larger house on a single axle, I do believe this set up is completely safe and will pull very easy, again I do appreciate your comment and I am fully open to any feedback at all, thanks,
Scott
I agree. I hate to say it, this tralier as is,(even if it is a 5000# rated axle)should not be thought of as “A Trailer”. But just MAYBE moved not far slowly(under 35 miles per hr)) once only. Flat front & single axle?, will fishtail badly. I’ve pulled horsetrailers, sailboats 35+’, 31′ Travel Trailer, Single axle trailers LOVE to fishtail. I don’t even want to talk about Ondura Roofing.
I appreciate the concern about the axles, and although there is a lot of thought that goes into each build and trailer construction, I can easily add a second and even a third axle to this frame and would be happy to do so at no extra cost to ensure comfort.
I would love to hear your past experience with Ondura roofing, as its a relatively new use for us, thanks
Scott
20+ yrs ago it came out with a “lifetime guarantee”. I built a large Shop/Garage/Barn 1984 (30′ x 40′ 12 pitch) used brown. Within 10 yrs it was failing. I had friends who used it on their barns too. One red, one light grey. All were failing around 10 yrs or less. Paint goes fast & it gets soft & sags, & hail punches through it. The company now does’t have the guarantee & you are to “repaint” it they say ….later. Totally NOT feasible on a 12 pitch with 24′ long rafers. I & one friend replaced with Metal. The other with roof shingles. It is OK, on a shed or something maybe you can get at easyly, but I wouldn’t want it for something you are living under.
I appreciate the feedback, I have always used metal roofing and just recently have experimented with the Ondura, I do like the way it looks but would not want to take any chances so I will strongly be reconsidering that choice,
thanks,
Scott
I think it has something to do with it IS pretty light weight & flexible(so made it great to put up on my HUGE barn roof). So the tiny movement (wind, heavy rain, snowload, Sunny heat to cold night daily, etc). Just stress the paint too much, tiny cracks start & get worst fast. OH, I forgot, squirrels chew right through like nothing flat. Metal seems to be the ONLY way to go with any that are to go on the road.
How difficult is pulling a horse trailer on Martha’s Vineyard???
Do you believe there is a way to incorporate a Murphy bed for sleeping, and to use the loft for just storage? I’m interested in the small house concept, but I’m worried about having to climb into a loft to sleep each night. Having the bed on the first level would eliminate that problem. Darrell Kreimeyer, Springfield, MO.
Thanks for your reply, Im sure a Murphy bed can be installed, I do not remember the common dimensions of a Murphy but I will look it up, there are new varieties of pull downs as well as some nice futons that would also work to save room.
Thanks,
Scott
Hi,
If I had the funds right now I would be interested but it looks like it will be awhile before I could afford something like that. I live in NE OK so it would be close for me. I have been thinking of building my own, but its a slow process. I like the idea of a futon. I think the one axle would be fine for transporting to semi permanent location but if going down the road frequently I think two axles would definitely be mandatory. How do you keep the water from the road from penetrating up through the wheel wells?
Thanks, OK would be a relatively close delivery thats for sure, again I have to say Im a bit surprised about the axle discussion as I have been involved in hauling of all types of equipment and literally hundreds of buildings and I am totally confident in the set up on this unit, however Im more than ready to install a second, the finished unit has totally enclosed wheel wells that are covered underneath with a material much like Rhino linings that are used to spray into truck beds.
Just keep me in mind for a future purpose, also if interested I could sell you a “dried-in” house that you could finish yourself, thanks,
Scott
Yeah Im not worried about the weight as Im sure your calculations are correct. Im concerned with the way its going to pull. Ive pulled lots of horse trailers and the only ones I would consider pulling with one axle are the really small one horse type. Even they are going to pull better with two axles and with something so “boxy” like a tiny house….I would have to have two axles personally but thats just my preference.
Yeah Ill keep you in mind. Sound slike you are very flexible and that is a good thing.
Right, I pulled a new 2 horse double axle Sooner from FL to Mass(deliving two two Minis to someone in PA) Fished tailed all over at Highway speeds. I had to move anything I could think of, Minis, Spare, Bought 500# of grain, etc. up front. Helped a little. I sold it & ordered one of the first V-nosed Horsetrailers. Still have it as my rolling Shop/Shed. I have two designs for Tiny House Trailer using a V-nose fronts on them(also no windows on the front). One at 16′ & then one for 14′. Want to see if I can try even less for going to dogshows.
Hello Scott,
I was wondering what the actual trailer size is.
7′ x 16′?
Hi Eric,
yes the trailer frame size is 7′ wide and 15’6″ long, plus the tongue.
Thanks,
Scott
I love this….I am considering this for a guest house ….what would transport to Nova Scotia entail with approx. cost???????
Hi Sandi, thanks so much, if you will give me a close address for me to get mileage I will figure the delviery charge, would you need it delivered all the way or could you possibly meet along the way?
Thanks,
Scott
Sydney,nova scotia……would need it delivered to my address…….
Sandi,
I have tried to figure the fuel costs as close as I can as well as all toll charges and added expense for the trip to deliver to Sydney, with all this added in the price for the completed house delivered to you would be $15K even,
We would be able to get on this right away if it is something that would work for you and since we have not completely finished the house you will be able to make decisions during the finishing to give it a personal touch, thanks so much for your consideration,
Scott
Thank you Scott! I see what I have to do now for sure with the frame I have from scraping out the 32 foot travel trailer that we use to live in. I have decided to redo it to either sell or live in my self… Few things I would like to ask… did you put in the holding tanks first before the floors or was that done after wards? As well are the base boards flesh with the frame or did you go over the frame a foot or so? And how far on the tongue can one build I was thinking a storage box not just for the tanks but for other road needed items while on the back a shed for garden tools lawn chairs ect. Its a Dual wheel frame. If I was to live in it it would have to be set up with space for a loom and sewing machine as well the computer. Been watching and looking at all the designs to gain much needed information on building and styles.
Nora Mae
Scott is the $2500 one still for sale and if so any trades like a rv 27 ft or what can we work out ??
Scott, are you still building these tiny homes? I see most of the comments on here are from 2010. If you are still building I would like to compare pricing with you on a 12 wide 40 long loft cottage style with an 8 foot porch. Thanks,
Valerie