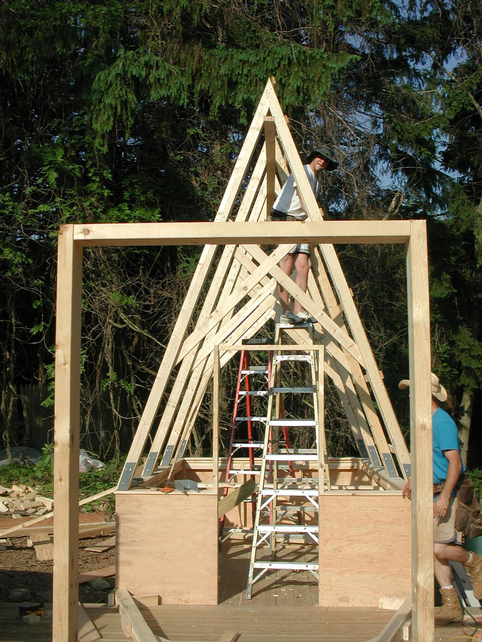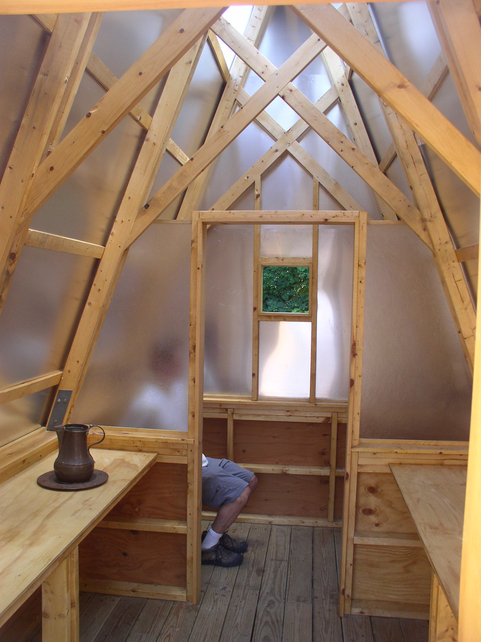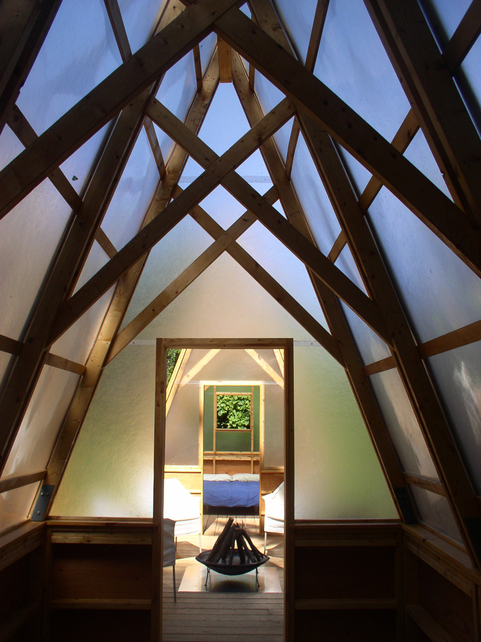Nuno sent me this cool link to a Swamp Hut featured in Dwell. Though this is really glorified camping, I think as a design it has potential for a tiny house. If you add insulation they would make a perfect tiny house compound.
The Swamp Hut comfortably sleeps four in the two sleeping huts. “It’s glorified camping,” Moskow says, however, they follow standard backpacking rules of “pack in, pack out,” bringing with them their own supply of water and nonperishable foods and carrying out their trash at the end of a trip.

The structure covers 580 square feet. Moskow and Linn prefabricated the 12-foot-high trusses and carried them–along with the additional two-by-fours, galvanized-steel connectors, and aluminum and fiberglass roof panels–to the site, which could only be accessed on foot by following a 500-foot circuitous path through the wooded site.
To read all the details and see all the pictures please go to the Dwell site.
Photos and captions: Courtesy of Dwell







The reason I really like this layout (and I’ve thought about something similar) is because you can kind of bypass building codes by having multiple, small dwellings. Here in Ontario the maximum size of a building you can put on your property without getting a building permit is 108 square feet. The only thing you would have to change in the structure above is to have each section free standing. So in the top pic of the deck/joists if that were separated, even by a quarter of an inch, into the four quadrants + the middle, you could have four 108 square foot structures. 432 square feet.
I love this set up, I’d be a little nervous about that campfire set up too though! bet its loud but awesome in the rain!
I would suspend a canvas tarp over the central area and put a picnic table there for a shady or rain free area and move the fire and chairs to an adjacent stone patio.
Those are really nice. And I agree with Jon – they’d be awesome in the rain!
Any plans and materials list available?
DYI and simple layout makes for an effective seasonal shelter. Did M & L have ideas for insulation and steel roofing with a ridge vent? Can’t say enough good things about THB’s site. Gives enjoyment and hope for a community of smaller dwelling dwellers. Many thanks…and, are plans and material lists ready, yet? gg
That would make for some beautiful camping. Really lovely photos!
i love the ceilings and walls, what are they made of?
slight retrofit could be a green house, office or art studio.
I like your unconventional design, it looks cool.
The ceilings and walls are lovely, Actually i was wondering if you could help me with what are they made of? Really nice pics aswell.