I’ve done a previous post of Paul McMullin from Ennis, Montana cabin and told you I would be sharing more of his small houses. Here is a guest house he recently remodeled that I thought would be great inspiration to our readers. I’ll turn over the description to Paul.
This is a small house I built and lived in back in 1980. It measures 18 X 24. Small bath, kitchen, loft for sleeping. In 1986 the owners wanted me to add a small bedroom, which I did. The bedroom was larger than I thought it should be for the size of the existing house; but I wasn’t footing the bill.
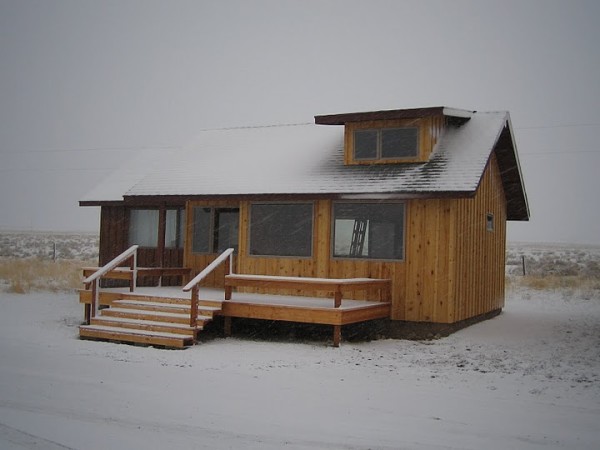
Then, last fall they asked me to do a complete remodel. The photo’s are after the remodel. I took out some built- ins to make the bathroom a little larger; took out a built- in corner seat; and built a daybed, new windows, siding and kitchen. Before, the kitchen was on one wall only.
If you would like to contact Paul you can email him at paulmcmullin@hotmail.com.
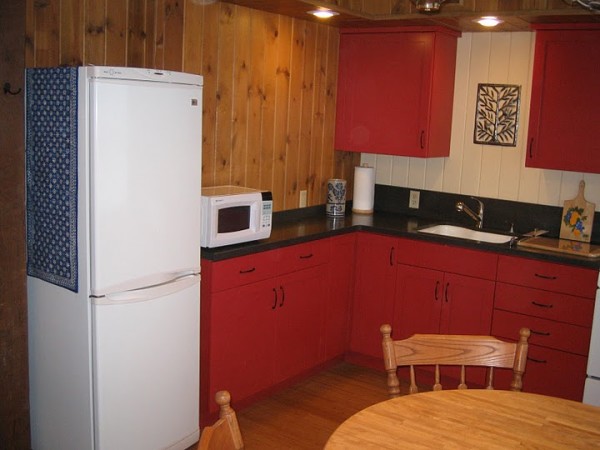
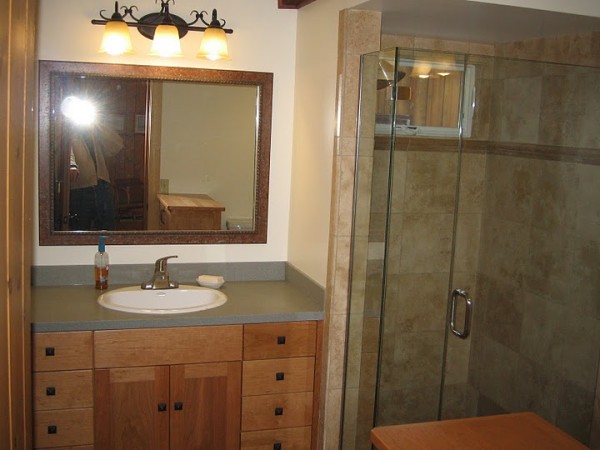

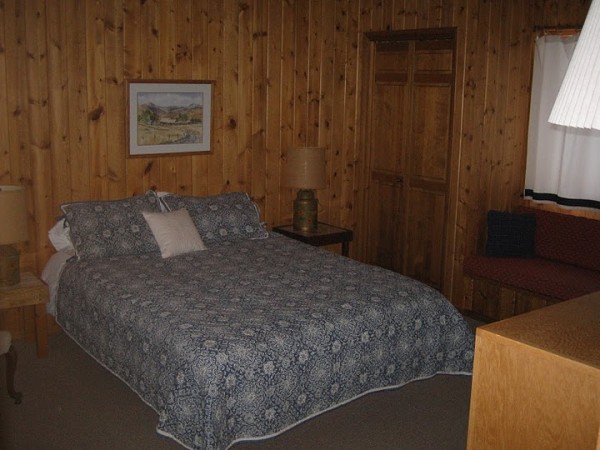



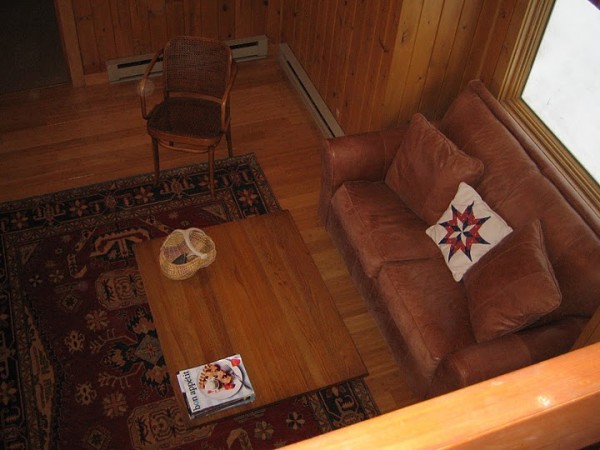
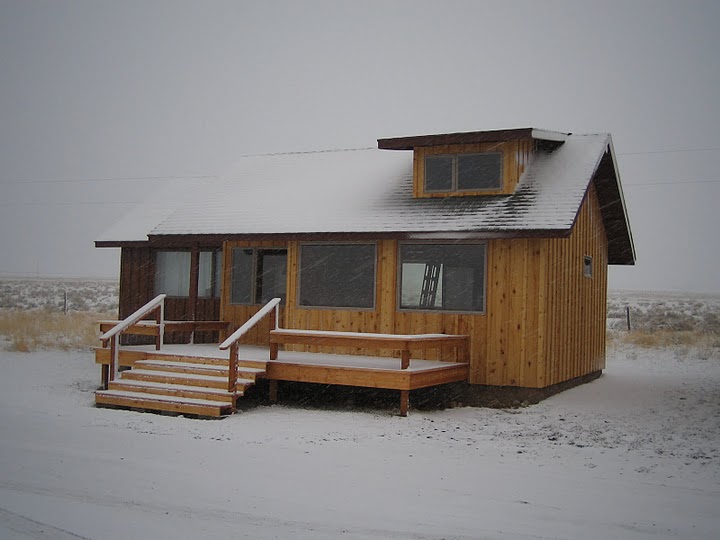
Wow, nice job on that. People don’t want a mere builder’s opinion on stuff. We’re smart enough to build something, not enough to be able to opine on other subjects. All you can do is advise and then do the job. As long as their checks clear what we think of the customers intellect doesn’t really matter.
That is a great looking place!
I like that loft…
I LOVE it! Absolutely LOVE it! It’s a perfect little space – nothing more, nothing less.
Nothing like fine materials, great craftsmanship and reduced scale to make a tiny home sing. Notice the reduced depth of the kitchen counters….perfect. 18 x 24 is still somewhat big, especially with the loft. This guest house would also work well as a primary residence. It is gorgeous! Well done.
Ruth, that first sentence of poetry put a smile on my face all day.
Gorgeous. That loft dormer is now going to find its way into my plans!
Very nice home.
I really like the ladder…hand holds….I’m going to hang onto that idea for myself!
Now for a total novice-idiot question. I noticed the wall boards are vertical not horizontal… I’ve seen both. What dictates which way you place your interior boards?
Depending on materials used, sometimes additional work needs to be done on the framing to do the vertical orientation, equates to more expense. Mostly it has to do with how the end user wants it to feel. One of those things they would have to live with for years to come most of the time. It’s just one of the multitude of questions anyone planning to build a home has to answer so it’s not even close to “Idiot” in nature.
I have to say this is one of those homes where you look at the outside picture and think, ok, nice little house.
Then you see the inside shots and WOW, you have to rethink the whole thing, this isnt “just” a nice little house, this is exceptionaly well done inside, the quality of workmanship, and materials used shows through, I could live in this fulltime without a doubt, very well done, your craft skills are top notch!
I’d like to know if Paul designed the space or started with a stock plan. Can you provide contact information? The home appears to be very well thought out, comfortable and efficient.
Thanks for sharing!
I’ll see if I can get Paul to respond here on the comment section. I have communicated with him through FB.
Paul says that you can contact him via this email address: paulmcmullin@hotmail.com
Gardener, I design it myself. I am almost 60 and I’ve always enjoyed visually studying design /proportions /scale.
Excellent woodwork!
I’m interested in the fridge. It looks like the sort of thing I’ve been looking for. Unless it is a camera distortion, it doesn’t look as deep as a standard fridge. Is this correct? Also I store as much frozen as I do refrigerated, so I really like the way it appears to be equally divided instead of small frozen and big refrigerated.
What kind is it? I bet it is expensive.
Benjamin, It is an LG and I love it. Refer up top and freeze down below with 3 compartments. Look closely though, I took eight inches out of the bathroom so the Refer stands flush with the sixteen inch counter.
Thanks for sharing. I wish I could afford that but working on a very tight budget so my little place will have to be much smaller, more like the shed to it:)
I think this was beautifully done.
Very nice work.
Given the weather in Montana I would have added a closet and a place to hang my coat right inside the door.
I too am without a coat closet near the door in my small house. But,to paraphrase George Carlin, “you can’t have everything, where would you put it”…. 🙂
Lovely little house, and great website, too.
Beautiful! And big enough to give a family of three
privacy.
Or should I say “well designed enough” !
This is a guest house? Wow! Man, I could LIVE in this place. VERY nice!
Very lovely and livable tiny house!