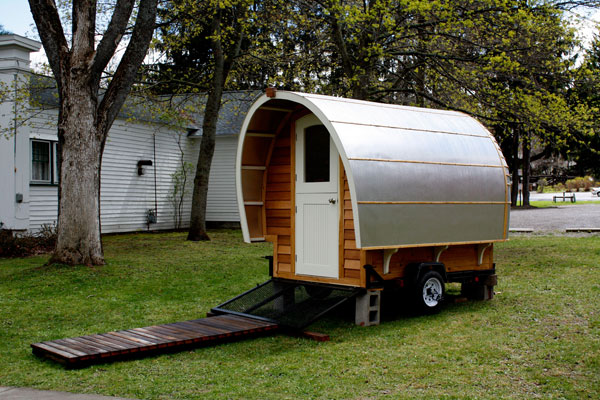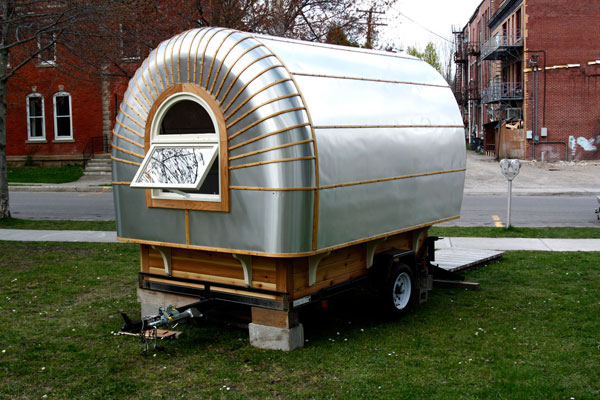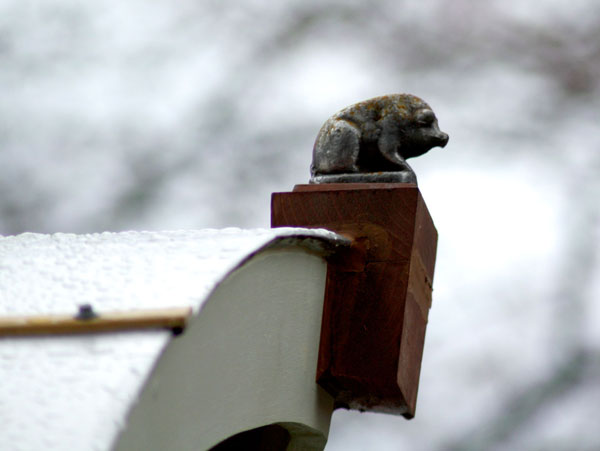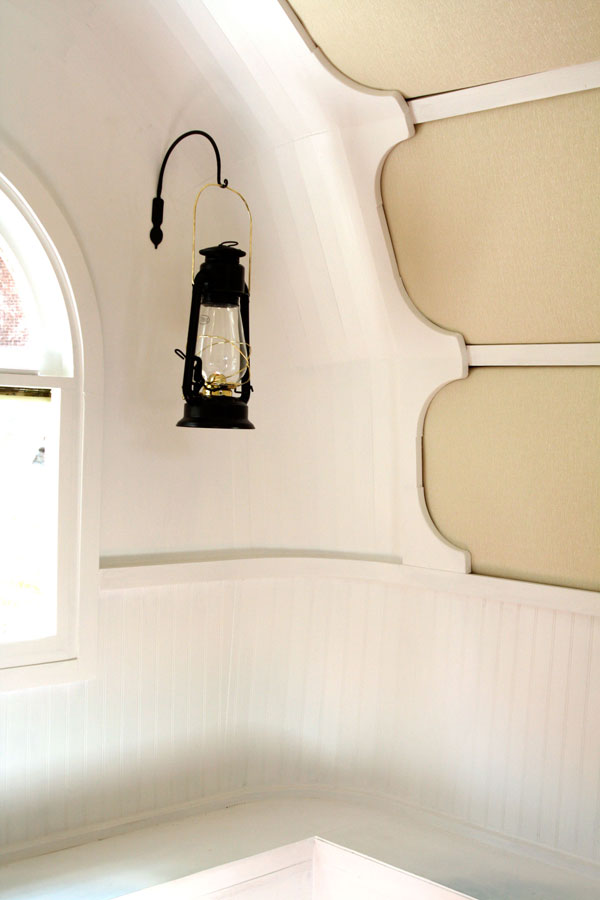A couple of weeks ago I introduced you to Ann Holley’s ProtoStoga, which was still under construction. It is now complete and Ann just gave me an update with photos of the completed ProtoStoga. Here is Ann to tell you the rest of the story.
The ProtoStoga is complete! Last Saturday was my graduate thesis exhibition and Darren and I set ProtoStoga up in downtown Alfred. We had a few hundred visitors despite the cold weather. It snowed outside but the ProtoStoga was warm and toasty inside. There were as many as 10 adults inside at a time.

ProtoStoga is meant to be an addition to ProtoHaus. It will function as a flex space. It can be a guesthouse, vacation cottage, dining room, mobile studio, escape pod, reading room and much more. Everyone who visited ProtoStoga had their own idea of what they would use the space for. One visitor said he would turn it into a card playing room, another said it would be a perfect place to pray, and still another said it would be her writing retreat. Hearing other people’s ideas about how they would use the space was very gratifying.

All told it took us about 600 man-hours to get the ProtoStoga this far (not including design time or material gathering). Figuring out how to handle the rounded end and how to deal with the exterior trim took quite a bit of time. I think if we were to build it again we would do a few things differently and save some time.

We have not weighed it yet but we estimate that ProtoStoga weighs between 800 and 1,000 pounds. Any additional work on the inside will have to be flexible furnishings… that is will have to be easily removed or reconfigured. ProtoStoga is wide enough to accommodate a full size bed leaving about 1/2 of the space open to stand and move around. The interior ceiling is 6’10” high allowing for the comfort of tall visitors.

The front door is a custom made dutch door and the top half opens out, I must admit that I am rather proud of it. The rear window opens awning style. There is lots of light and air. There are 2 Deitz lanterns for light.. they give off an ample amount of heat too. The ProtoStoga has insulated floor and walls. The ceiling has insulated/upholstered inserts between the beams. Exterior cladding is cedar, aluminum and pine. On the top of the front end we have a figure head for luck and protection. It is a cast steel wish pig that used to sit on my grandmother’s bead-side table.
If anyone has questions please go to www.protohaus.moonfruit.com and go to the “contact” page to send me an e-mail. You can also see images of the models that I made before building ProtoStoga. I will put up some build photos soon too.
Thanks! –Ann Holley




What a beautiful compilation of so many different themes.
well I certainly like the fold out metal porch idea, leaving more physical trailer room for inside space.
not so sure about the look of the thing and I’d certainly want some storage if not one of those fancy veg oil heaters
What a great combination of wood and metal, sorta farm house goes industrial/tech.
Keep them coming!
Beautiful! I want one!
Between this and the protohaus I am awe struck, simply incredible work here!
I say it is just wonderful,love the design and the workmanship is par excellent!!! Cynthia
A creative take on the vardo theme. I particularly like the aluminium / wood contrast. Would enjoy a through the doors photo to get a better feel for the total space and flooring
I’ll see if I can get Ann to take a picture that way John, I would also like to see it from that angle.
Excellent workmanship. Reminds me of a gypsy wagon which are great too.
Awesome interior!
Gorgeous!
Inspiring & unique!
To all readers: make some noise!
Lovely. Can you say more about the insulation you used?
Love it, looks like an old fashioned sheep camp!
love it! Reminds me of a tiny snail :p
Love this , great detailing on the ProtoStoga . I think I will build a smaller version for my up coming bicycle trip .
Very Unique. Great design. Love the way it looks.