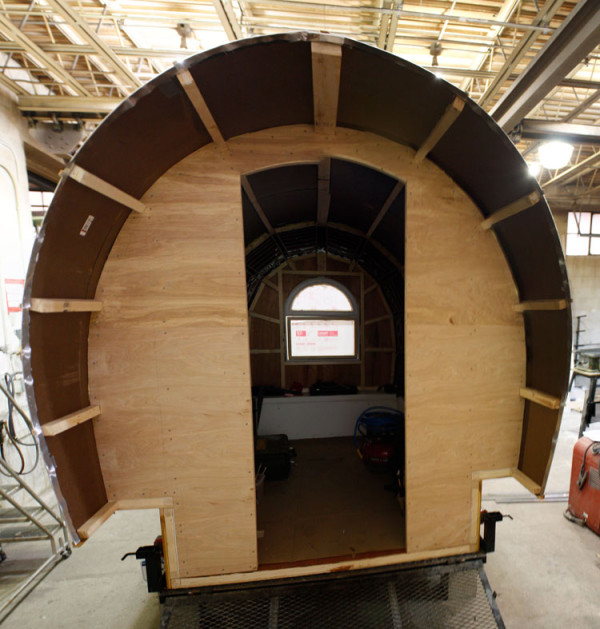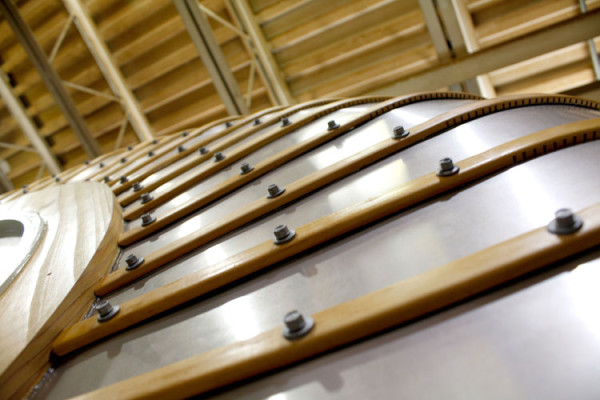Ann Holley from ProtoHaus emailed me an update on their new new build the ProtoStoga. Here is what she has to say.
I hope that the spring is treating you well! We finally have some sun and warm weather here in Up State NY.
My graduate program is almost over and I will be having my thesis exhibition really soon! I thought you might be interested in the work I have been up to. Darren and I have built what we are calling the ProtoStoga.

It is a 40 square foot addition to ProtoHaus. ProtoStoga is meant to be a flexible space. It will function as a guesthouse, vacation cottage, office, mobile hair salon, and who knows what! The form of the structure is a hybrid between a Gypsy Vardo, Airstream-esque Trailer, Conestoga Wagon and a Shepherd Hut.
The materials we used match those used on ProtoHaus. The base or box is clad in cedar and the ledge is supported with solid wood brackets painted white. The roof is aluminum trimmed out with oiled wood secured with neoprene roof-screws. The arched window echoes the curve of the roof. It is made of steam bent ash and the bottom half opens out awning style. The front door is a custom made Dutch Door that I am rather proud of.
The interior is unfinished at the moment but it should be looking pretty nice by show time! The show is open to the public and I would be grateful if you would share it with the Tiny House Blog Community for me.
The Show is Saturday April 17 from 5-7 in Alfred NY. It will be outside between the Town Hall and the Box of Books (4 West University). You can find a campus map at http://www.alfred.edu/map/
I will be really thrilled if any Tiny House Blog readers are there!




I love this! This is a very unique build here, I love the combination of styles you have used here, the airstream style metal with wood actents is awesome.
Nice! Very interested in seeing the finished interior sometime soon.
Love it–looks like a guaranteed fun time.
I too would love to see a finished interior or a sketch of the layout.
…and one little nit picky question: what’s going on at the top of the door frame? Looks like there’s a slight mis-match of the curve from one side vs. from the other. Or is that just my imagination?
Hello,
That photo of the front end is a collage made in photoshop…. the opening matches up in real life but I couldn’t get the images to fit together properly on my computer. A dutch door goes in there with some handsome looking cedar trim cut to match the curve!
-Ann
I think that frame is a design element for the custom dutch door, I cant wait to see it installed!!!
Hey Tim, Ann will be sending me pictures of the completed ProtoStoga and I will post them on the Tiny House Blog, so stay tuned, most in likely in the next 2 weeks.
Very nice !!
I love it. I hope to see the inside when its finished. If I were in NY, I would come to the show for sure.
Hi George – It looks like an update on your vardo will be due soon. Be sure and let me know when you have completed it and I will make sure and do one.
Wow, nice looking. What are you planning to use for insulation?
Wow, very nice. That’s amazing. Are the Dutch doors from a company like http://www.woodstarproducts.com or are they made on-site by the builder of the “ProtoStoga”?
I’m looking forward to seeing completed photos.
I built the dutch door myself… the first door I have built. It wasn’t too hard really. I made up the design and plans. I looked at buying one but custom made doors are sooooo expensive!
Love the concept of small homes. Can’t wait to start construction on my 320 sg ft mini mansion on my recently paid off 2 1/2 acre parcel. I’ll eventually have a natural style inground pool with rock waterfalls, beach entry, outdoor kitchen that is larger than my home…that’s the way I want it though because I love the outdoors!
Wow that’s just super cool looking . Looks like I’m far from the first one to think about up dating this idea .
Tim, I really like this one. What is the weight and could it be pulled by a 2003 Subaru? Thanks