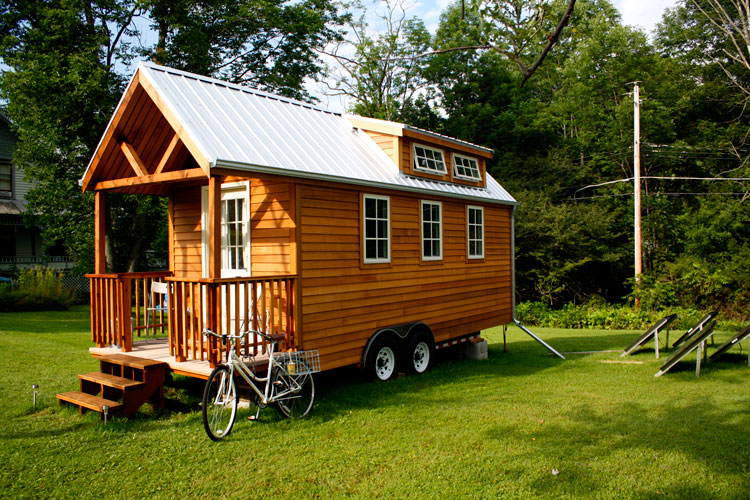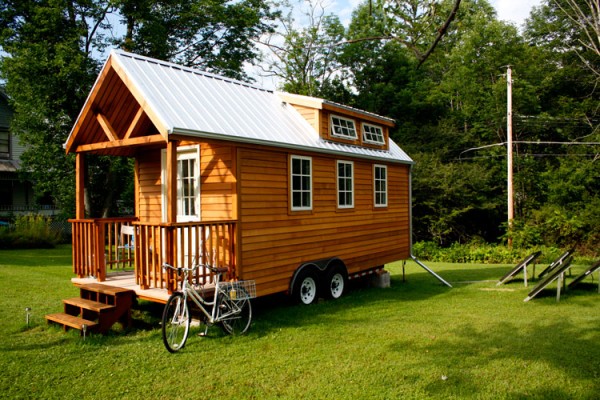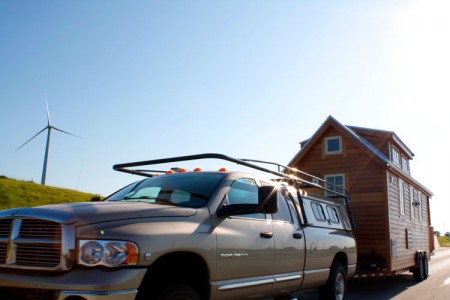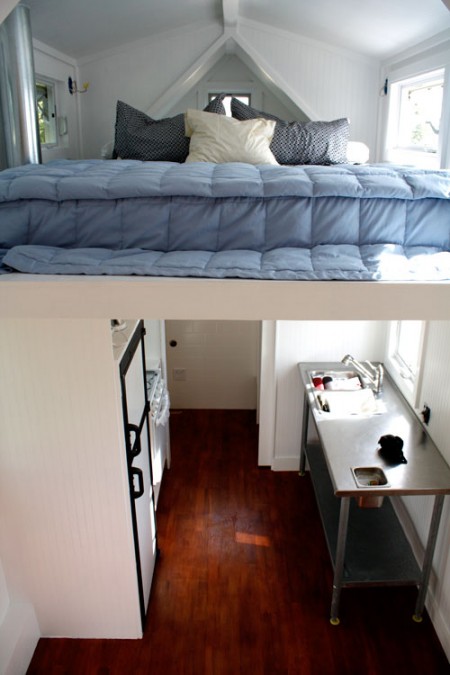I am really excited, today Ann Holley emailed and sent me updated pictures of the ProtoHaus in its new location and a picture of the finished interior (last picture below).
This is one of my favorite designs for a tiny house on wheels and I will let you in on some news. A plan for this home will be available in the not to distant future. I will let you know here on the Tiny House Blog, the plans will be available in the Plans Page above.
You can see the previous post on the construction of the ProtoHause here.
Okay here is the update from Ann:
Hello Tiny House Blog Readers!
ProtoHaus has arrived in Alfred, New York! We have set up on Alfred University’s campus next to the Environmental House and we are settling in nicely.
ProtoHaus is part of Ann’s graduate studies in the Sculpture and Dimensional Studies program. So far we have had lots of positive response. Neighbors, including permanent town residence as well as students, have been curious and friendly embracing us warmly.
This is all very exciting and encouraging since a big part of the project is about sharing what we are doing with the community. It looks like Ann will be holding a seminar on a Friday in November and we will be in touch to announce the date as it approaches.
Also, we plan to have an open house in the near future (date to be determined). We welcome visitors and questions. Please visit our website www.protohaus.moonfruit.com if you want to know more.
Ann Holley
by Kent Griswold (Tiny House Blog)
If you enjoyed this post, subscribe to our feed





This is coming along great! I really love the porch and the loft. This loft is different than any other I have seen. Lots of light!
Yes, it is really coming along nice. Ann said she would get me some pictures of the bathroom and living area also. A little finish work yet to be done in the bathroom. I like the simple lines of this house, the larger porch and the additional light in the loft because of the windows. Nice craftsmanship throughout and a little more modern take on the interior design. Great work Ann and Darren!
I really like the venting windows in the dormer. This raises a question I’ve always had about dormers: it seems that extra material and time would have to be taken to add dormers to a roof line, wouldn’t it be more effective to just have the whole roof at the pitch that the dormers are raised to? Is the reason for dormers to add architectural detail? I do think the aesthetics are improved by the dormers, but as far as practicality I would think having the peak at the same height and the whole roof at a shallower pitch would give the same headspace potential. Any comments on this question?
The dormers add a whole new dimension to the loft. Very nicely done!
I’d love some details on the kitchen, that metal cabinet/table with the sink and trashbowl (?) built in. Was it custom made, or something out of a commercial kitchen?
As for the roof pitch, low pitches like that present issues with snow. Making an entire roof that pitch would cause issues in some climates, at least in a larger house. You might be able to get away with it in something this small though. I can’t really imagine a nice looking house with a roof pitched at that angle the whole way down. Personally, if you’re going to do an entire roof like that, I’d rather see a flat roof and modern design.
Either way, the dormers are a fantastic idea. I’m surprised more people haven’t used them with lofts in these.
Hello!
It is great to hear that others like our design! Thanks! Eric hit the nail on the head. We chose to put in dormers because they add extra head space in the loft. The loft is a great place to sleep. The windows let in lots of fresh air as well as light. We chose not to extend the same roof line throughout because we felt that the aesthetic of the house would be compromised (it wouldn’t look good). Thanks for all of your interest and comments! If you have questions for us visit our website!! http://www.protohaus.moonfruit.com.
PS. the stainless kitchen counter was purchased at a garage sale for $100 (retail price is $500) we bought a double bar sink at a Habitat for Humanity Re-Store for $10 and Darren ground a hole through the table to put the sink in. The scrap catch was already there. You can find great stuff used and save $$ as well as recycle!
-Ann
Ann, one thing I’m not seeing is much room for storage. Is there a closet and storage space in the front of the living area?
So beautiful! I love the dormers and how they let light, air, and a sense of extra space into the loft.
I have always like the Tumbleweed houses, but felt the lofts would make me feel claustrophobic.
I also love the darker stained wood floor and the glossy white walls… this makes the whole place seem so open and fresh.
Congratulations!
Wow. A mobile Swiss Chalet style home. Great design though.
Love, Love, Love everything you’ve done w/this.. Jay Shaffer(sp?) said @1 point that if someone could figure out how to make dormers work, pls post it… I know that he designed for a more northern design to begin w…(more versitile/forgiving) ..I know that dormers would work in a more southern climate.. too, if you are designing for a specific state, or some such, it can make a HUGE diff… just depends on how much you want 2 be able 2 move it here-there-and-beyond…TX allows for 14 ft H X 8.5′ W.. I’ll post in a following post where to find the state-to-state deal….
The dormer windows do it for me…I’ve got this one bookmarked for when I’m ready to build or buy…thanks for showing us the way!
Hi Ilana – Just FYI plans are coming soon. I will let everyone know when they are available…Kent
A job well done! Is there any way this house could be built in panel form? I have neither a large work space nor a large chunk of work time. The panel approach is probably what I will have to do. I have seen panel home designs, but like the look of this one far better.
I/am/also/wanting/plans/for/this/little/house.
Please/let/me/know/as/soon/as/they/come/available.
Thanks/kindly.
Linda
Hi Linda – Hopefully sometime in January, that is what they are trying to do. I’ll let you know.
I love the dormers on this house, overall this is one of my favs, very good job on this!!
Love the dormers! I noticed the wall width is 6″. Is this the same in Jay’s houses? I live in central CA & would want to retain as much interior space as possible. Thanks, N
I love this house! I see in some of the previous comments that plans were possibly going to be released earlier this year. I can’t find them anywhere and I am wondering if they are or will be available? Thanks, Stacey
Last I talked to Anne they were still in the works. I will try contacting her again and see if she has an update.
Any updates yet on the plans for this little house? Love this design!!
It is December 2012…still no plans available. I contacted Ann and her partner is still working on them.
Is there an estimate for when the plans will be completed? I’d be ecstatic to create this as my culminating project for high school.
I’ve seen so many tiny houses but this one stood out! I love the loft area. Where can I get the plans for this house? My goal is to enlarge the plan by 300 feet. No I will not be moving my tiny house but this plan seems to work for me. Love it! If I can get the plans this beauty will become a log home in the beautiful blue ridge mountains of Virginia. Thanks so much. Cassie
Hello, just wanted to touch base, any news on the plans? Hope all is well =)
Would the expense to live in one of these tiny homes be the same as a motorhome? cable? electricity, water, insurance, gas, etc. anyone have a good handle on that?
We are embarking on a Tiny House Build and are very interested in the design of the Proto Haus.
Several times there was mention of the plan being available. I have tried to contact the owners through their website without a response. Is there a better way to contact them or do you have an update on the plans being available? Thanks for any assistance you can provide.