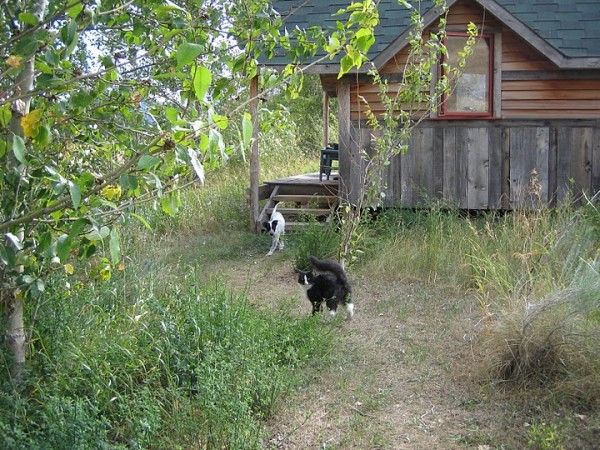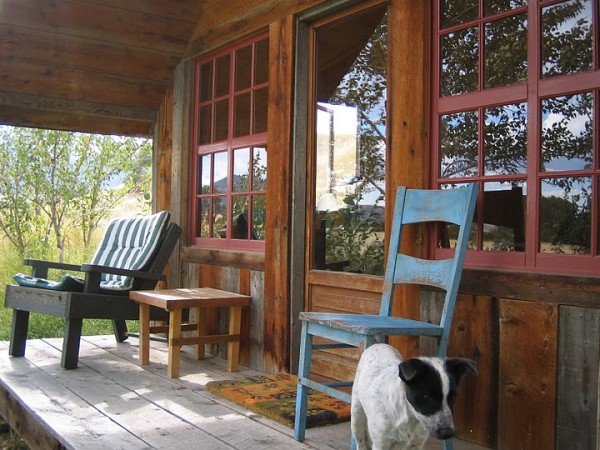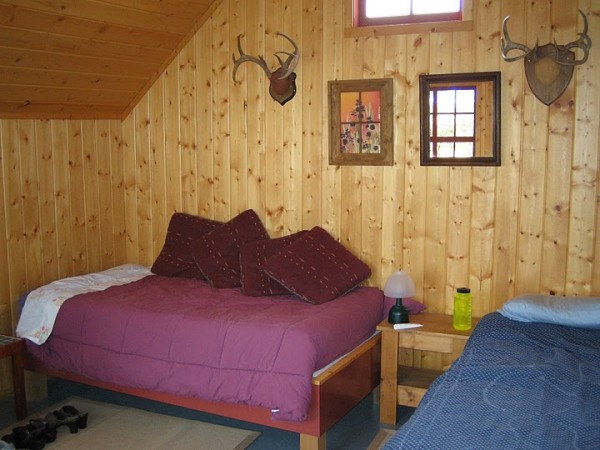I spotted Paul McMullin from Ennis, Montana when he posted a picture of his cabin on the Tiny House Blog Facebook Fan Page. He has built several cabins and I will be sharing them with you, this is the first one. I’ll let Paul tell you about it.
I built in 2004 for the many guests we were having that summer. Our house is small by today’s standards; around 2000 sq. ft., which sounds large but my wife and I raised 4 kids in it. It is to large now, but, not then.

We looked at Wall tents first and then thought of building a platform for it to stand on and then I figured that I have enough old wood and things from past projects that I would just build the whole thing. I’m a carpenter by trade. It was 14 x 14 with a 14 x 4 deck on it. Cost was under $2200. Two operative windows; and barn sash windows married together and a old door I had. No plumbing or electrical. My wife’s twin uses it every summer, now.






Love it. What about collecting water and where the outhouse?
Nice job Paul, I’m going to build something similar with my leftovers but with a bath and kitchen and it won’t cost me much over 5 or 6 thousand .
Really nice job. Excellent work and a great cabin! 🙂
Very sweet design. I could absolutely I live like this. I live in an industrial live work space right now and I am tired of being so seperated from nature.
Great little place!! Same name and my wife is a twin as well!!
Id like to see more of the little houses.
cheers
Paul may be a carpenter but he’s no mathematician. 14′ x 14′ is only 196 s.f., not 2000 s.f..
I’m pretty sure the 2k sq ft Paul mentioned refers to his main house where he lives with his family.
He said this tiny cabin was built elsewhere on his property when they were pressed for more space to accommodate guests than the 2000 sq ft in their own home would allow, and today the 196 sf structure pictured here is reserved just for his sister-in-law’s use during the summer.
Pamela, looks like everyone else understood what he meant. No need to be rude anyway. What good does it do to be hurtful? The guy built a wonderful little house. I enjoyed looking at it very much!
Charming, novel design! I love the front porch, and the interior detail exhibits exquisite finish carpentry. Thanks for sharing the beautiful photographs (I’m inspired now, more than ever, to build something similar)!