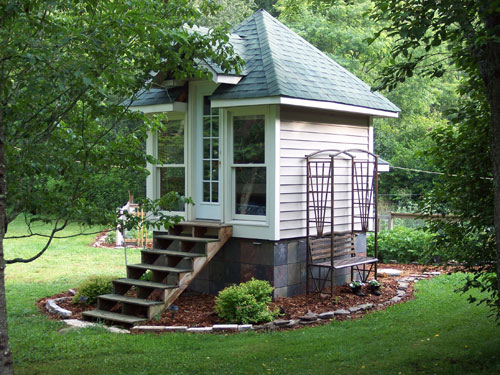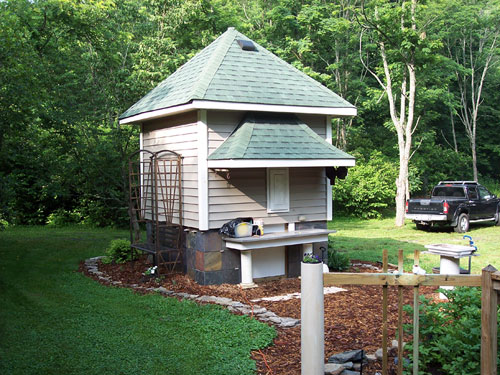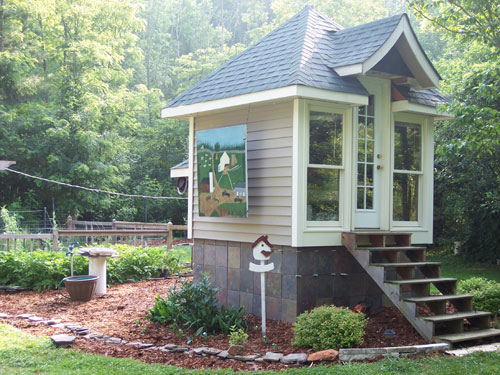I’ve had blog problems the last few days and have been unable to post. I have it working again so want to share Jeff’s story about his shanty in North Carolina.
About 4 years ago we bought a piece of property on the banks of the New River in the mountains of North Carolina.
After months of tent camping in what we later found out to be one of the few temperate rain forest in North America, we thought a better structure would be in our best interest.

We were doing real well tucked backed in the woods minding our own business when we noticed a nice little official looking note taped to the door. Well unfortunately, it wasn’t “Welcome Wagon” or a nice neighbor, but the county calling attention to the fact that we had built a structure in their flood plain without their knowledge and without a permit.
Well after some conversation we thought it would be in our best interest to move the building out of the floodplain. I had a neighbor bring a forklift after I laid block and pick it up and set it down in its new home. I had a sneaking suspicion that eventually the county would find it so I intentionally built it less than 70 sq ft as that is what the code defines a habitable room, I thought it might work in my favor. I do think it helped! It is 64 sq ft by the outside dimensions of 8 by 8,
It is solar and insulated and with a flat screen TV, a toilet, and a queen size bed, it has been our home practically every weekend for the past 3 1/2 years while we build a larger house by ourselves. It stays warm with body heat (two adults and a 70lb dog) in winters that can see 40+ inches of snow. It has been absolutely great! It forces you to get out and stay active.
View more photographs of Jeff’s shanty below.


If you enjoyed this post, subscribe to our feed
This is by far the cutesy tiny house! I wonder how the layout is inside. Please share. Thanks
Working with a House Buying Company can be challenging if you don’t perform enough investigating
Hi Lillian,
Jeff didn’t have any inside photos but I will see if he can get some.
Kent
This is wonderful. I love this!
I follow your blog and can’t wait until I can dump my HOA governed house and follow my dreams in a Tiny House.
Good Stuff!
What does “It is solar” mean?
This is the greatest tiny house ever! Actually it is a tiny cottage. I want one! Please promise that you will work on getting photos of the inside. Sounds perfect…can’t wait to see them.
http://contentinacottage.blogspot.com/
Fantastic, I love the look! 😉
It would be quite interesting to see the layout of the house.. Also wondering why it is so far off from the ground ?
Part of this ‘flood plains’ or does it have a ‘basement’ for sleeping purposes ?
Now only if I can buy some land ….
Hi Everyone,
I’ll see if I can get Jeff to answer some of your questions on layout, solar and photos.
Kent
How much did it cost to build roughly?
The wife and i want to build a small structure like yours on our land in canada.
Place is lovely!
Cheers
Destin
wow…i love this place and really can’t wait to see the interior!
Ohhh my, that is the cutest little cottage! I love it! Thanks for posting this information. 🙂
Nice, but get rid of the TV.
Jeff and Kathys shanty is absouletly adorable and life down at the river is wonderful. I can’t wait to come spend a day again real soon! I want to bring Lucy so she can run and play too!
Doesnt look like like a shanty, looks really nice.
More pictures please?
I would love an interior shot, I suspect it looks like a cozy bedroom.
I have requested more pictures, but still have not received any. I will post pictures as soon as I have some to post.
Too cool! Love it! Please show photos of the inside!
Well, a year has gone by…any chance we can see some interior pics? I hope they still own it and it is still as nice. Thanks, -billS
This is a really unique one it’s so nice. It’s so small that the windows seem huge!
My dictionary says a shanty is a “small, crudely built shack.” This ain’t that!
It looks like we may as well give up on the interior shots.
In case we ever do get answers, I’d like to know what the little door on the back is for. The dog?
Maybe the skylight is the “solar?”
Hi Benjamin, No I was never able to get interior shots from the owner, he said it was to tight for pictures. I agree it hardly looks like a shanty but that is what they chose to call it. The little door is for their dog. Sorry I don’t have more information but I can only pass on what I can from the owners. Kent
Hello. I wanna buy this house plan 🙂
Thanks!
E-mail me
Am very interested in purchasing plans for this little cottage…is it possible to purchase these?
Thank you.
shanty in the woods.
I would love to get the plans for the shanty in the woods
this is an absolutely beautiful cottage, Built up in aflood plan is good , as I live in one, too makes for more interest
Wow, this is absolutely nifty! Too bad there were no inside shots to see how everything was set up.
I’m also instrested in plans for this little house. It is the cutest one that I have seen…
Echoing all the others who want a floor plan. We are considering remodeling an 8×8 existing shed on the acreage we just bought while we build our real ‘tiny home’ (just less tiny than the shed). But trying to figure out how to lay out 8×8 feet is really challenging for a grownup + kid.
A queen bed is 5×7 feet (just the mattress, on one of those metal frames with nothing sticking out) and that doesn’t leave much. Trying to figure out whether our hide-a-bed sofa would work, with maybe a couple of folding chairs & table that we hang up at the end of the day.
I love this little house and may want to put a similar version on my land outside of Lynchburg, Va. Like others, I would like plans, list of materials, cost of construction estimate, etc. Any help this way?
Bob
email me
Hi
I would also like plans, list of materials etc, is it possible to still get the info?
Isabella
Can I still get the plans for this cute tiny house?