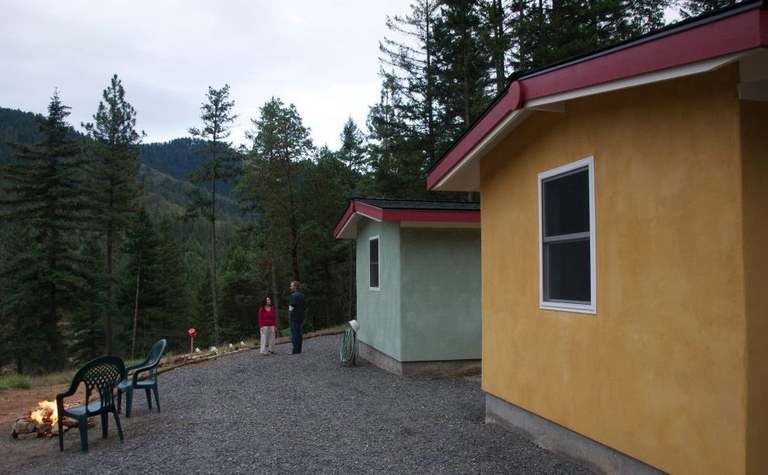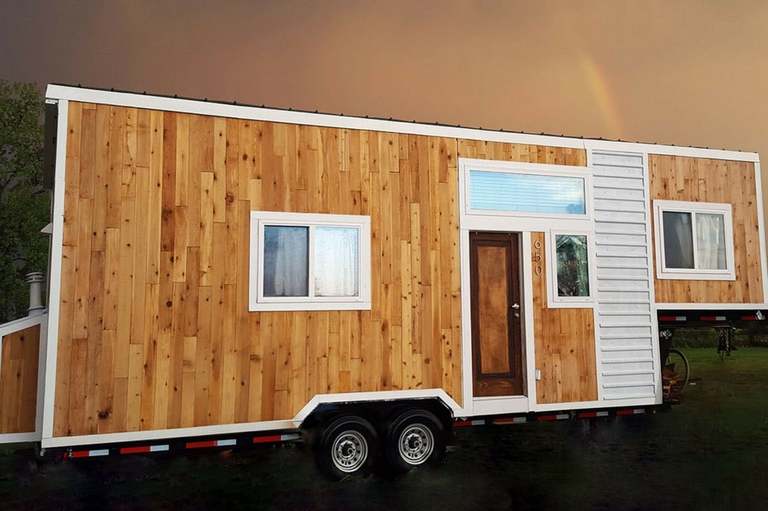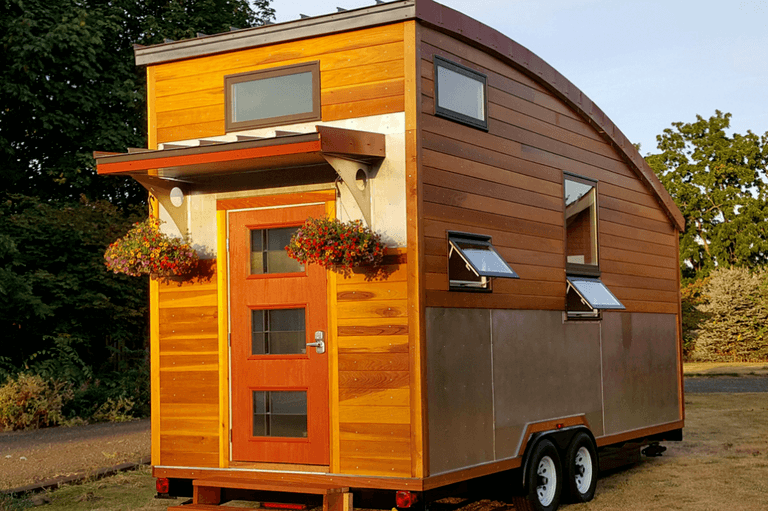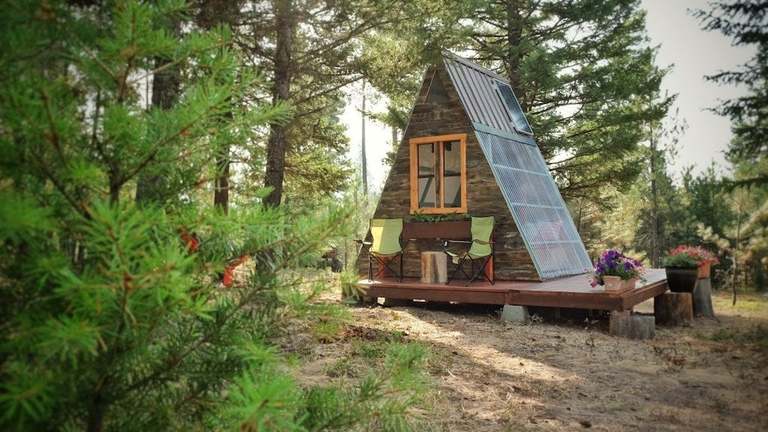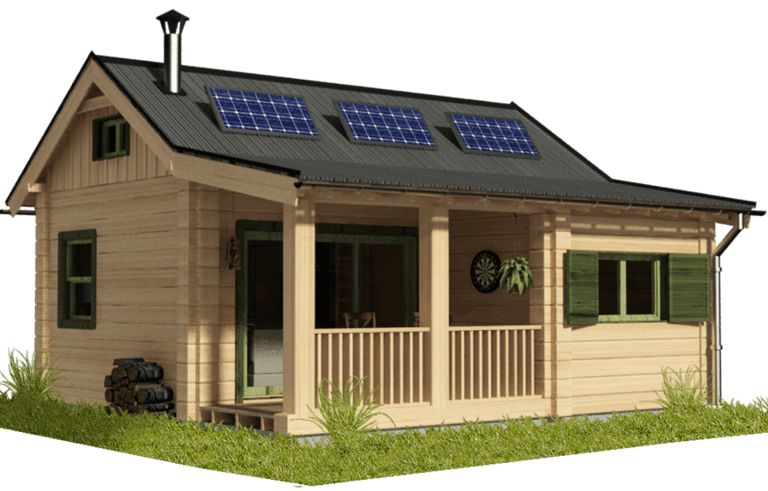Mountain View Cottage Plans
The Mountain View Cottage tiny house was originally designed as a temporary space for a couple looking to build their forever home. As soon as the spaces were built, the owners knew they had something special. One cottage held the bedroom and bathroom and the other cottage was home to … Read more
