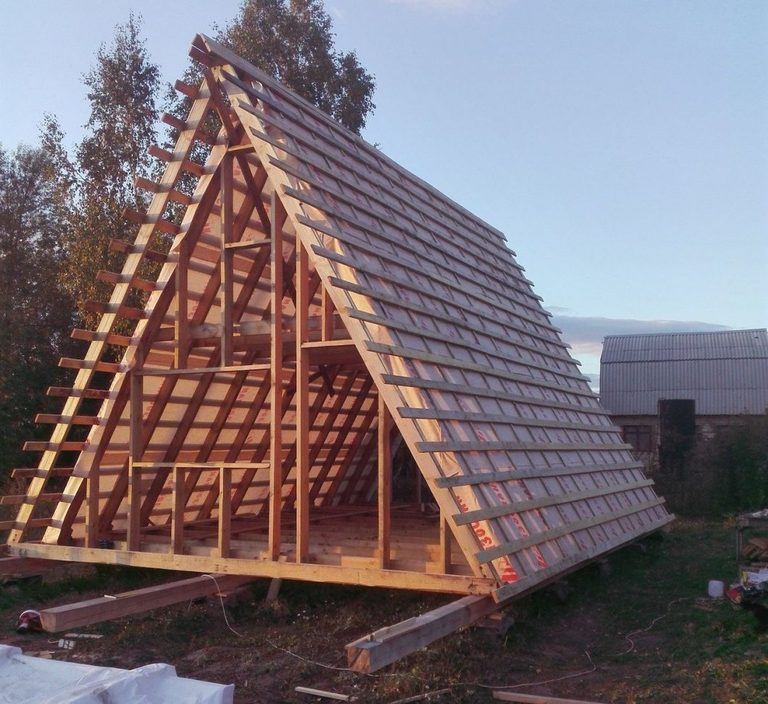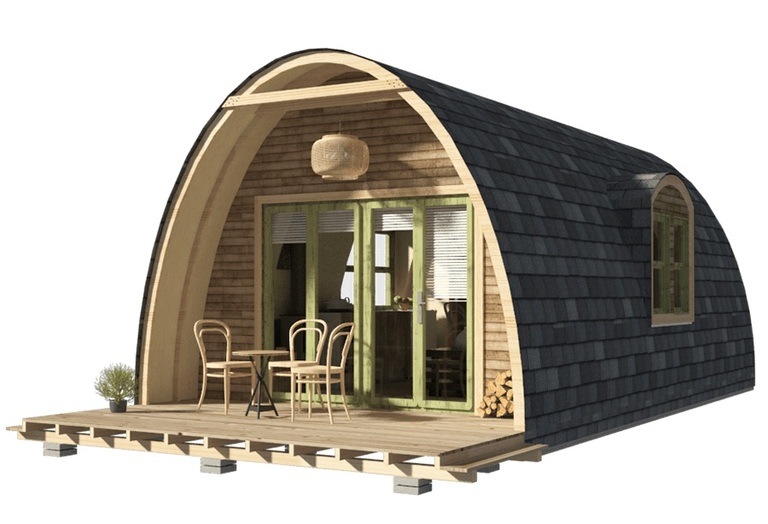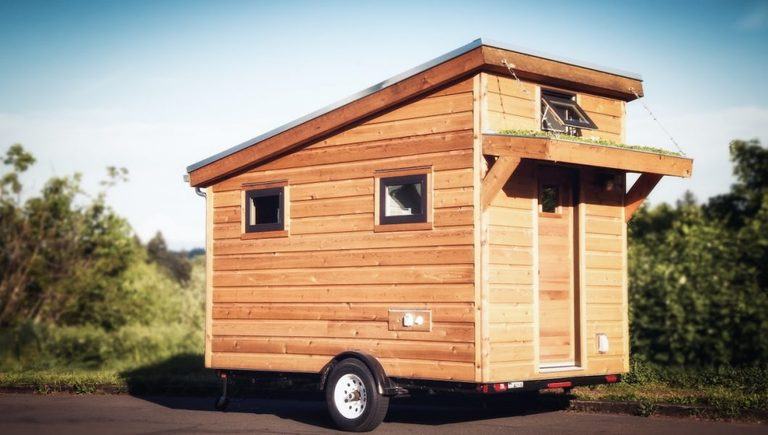Off-Grid Container House Gaia
This off-grid container house is made up of a marine HC 20‘ / 6 m container, wooden studs, and spruce plywood, creating the entire interior. Plans include a complete set of cargo container cabin plans, construction progress + comments, complete material list + tool list. DIY building cost is $21,000 … Read more











