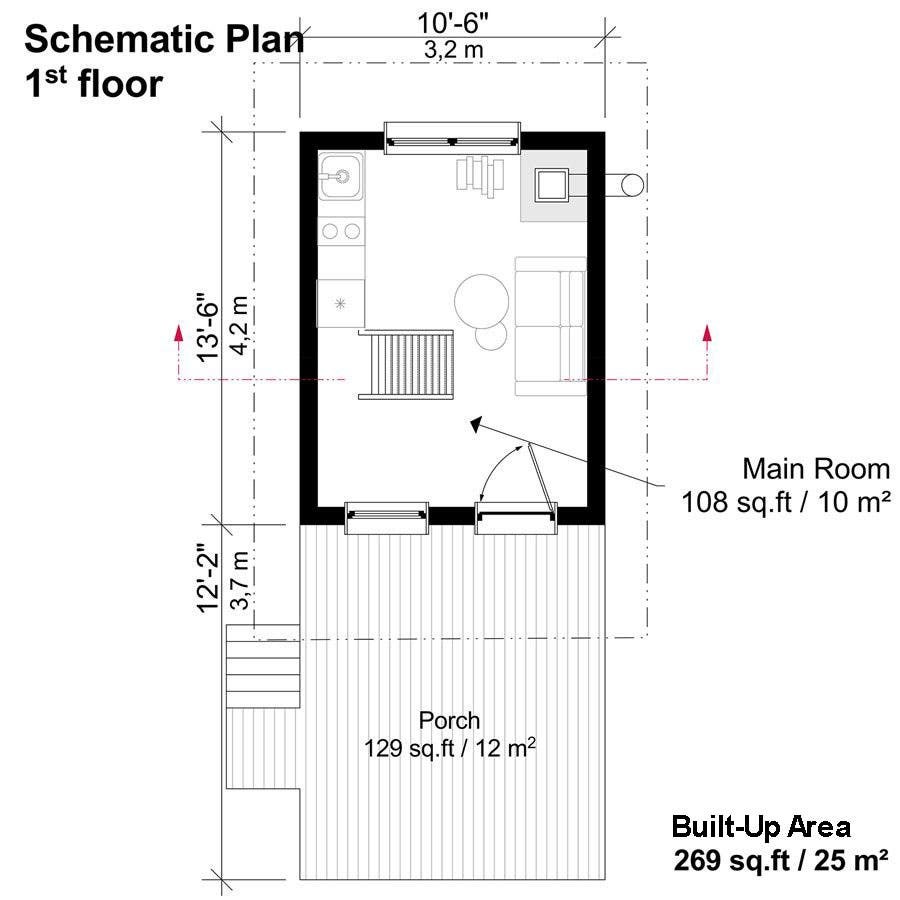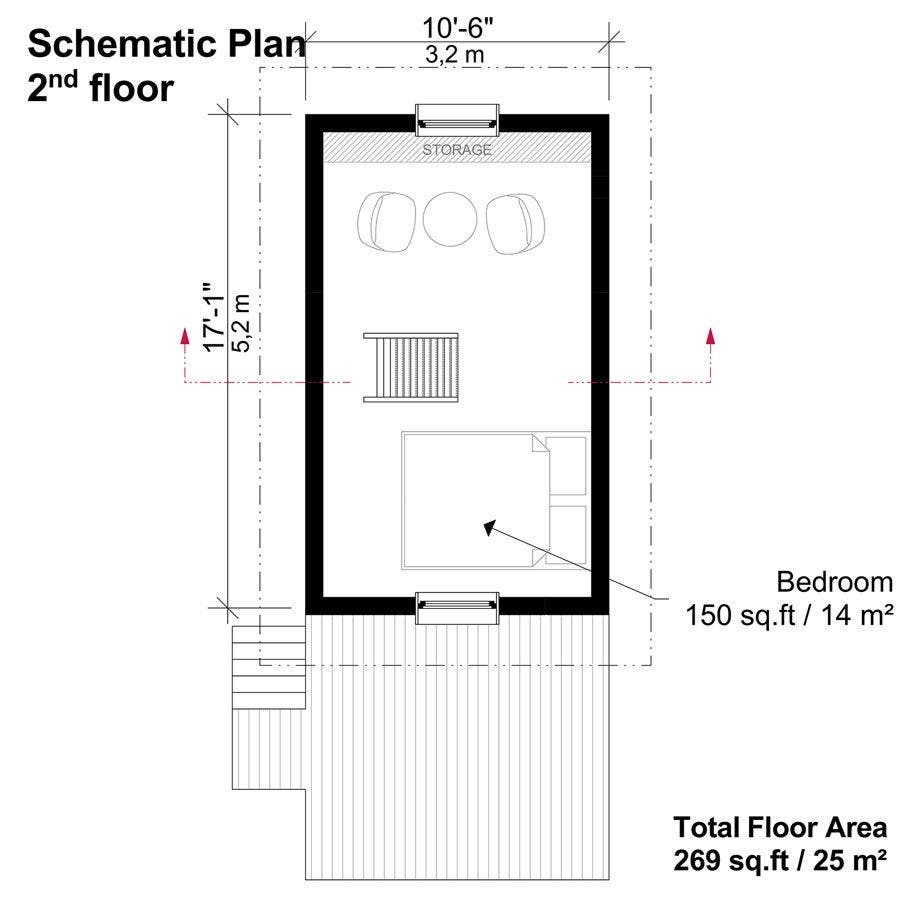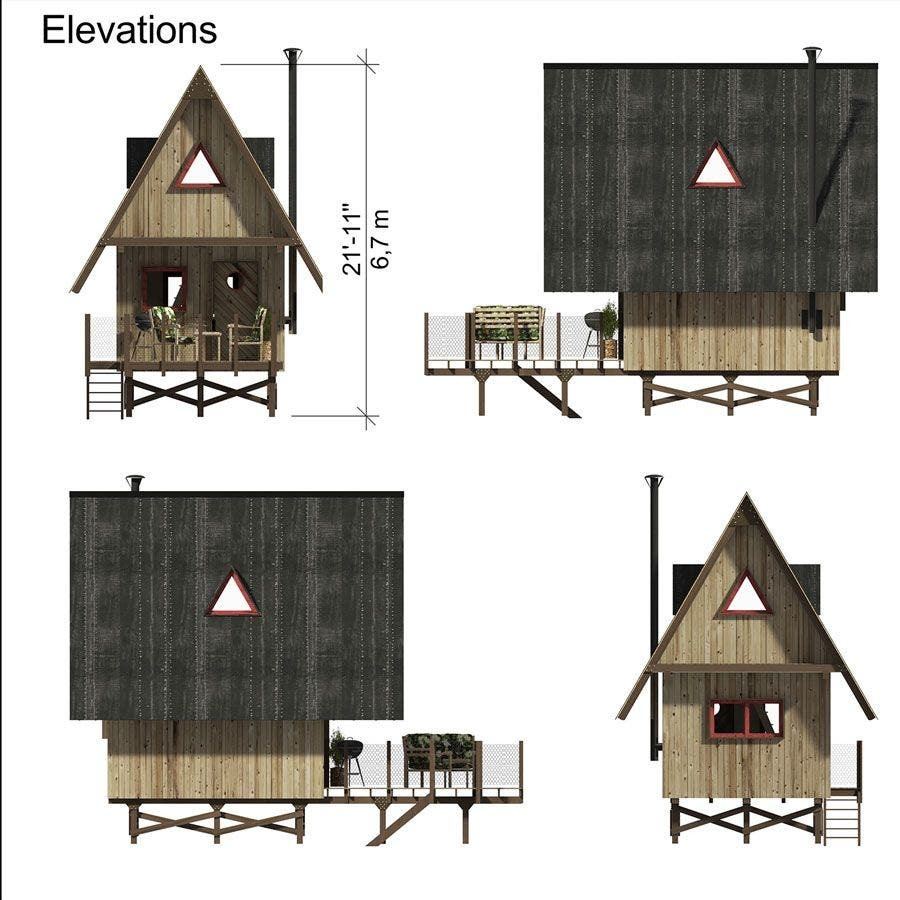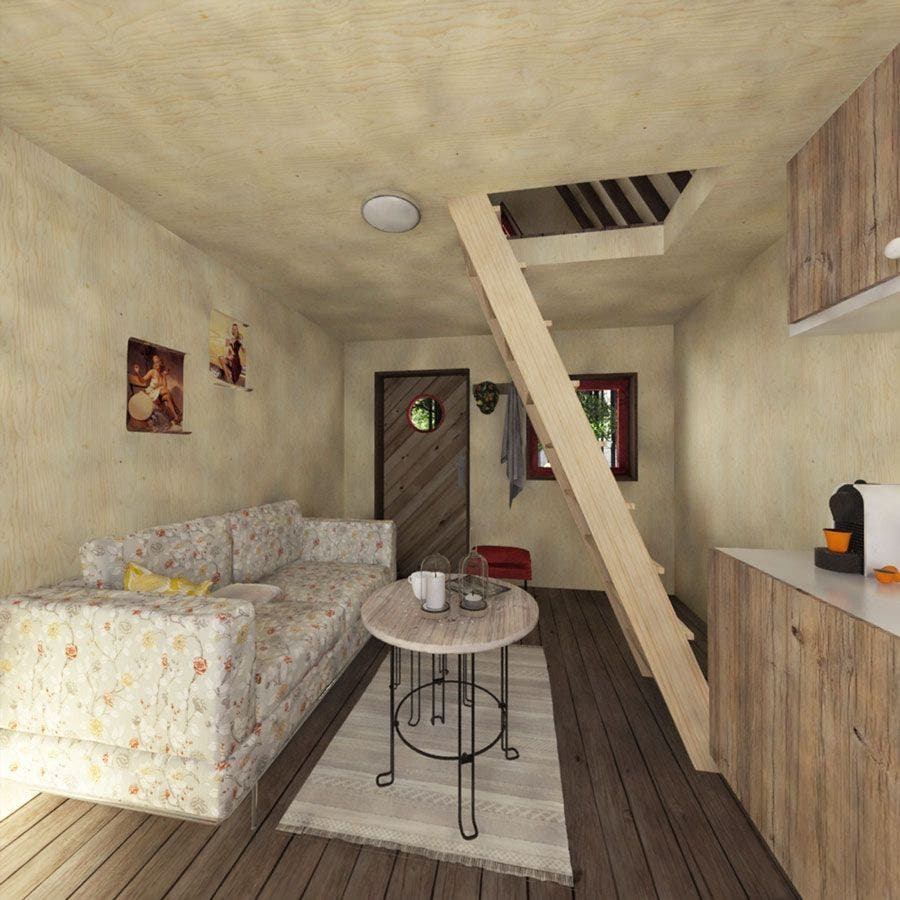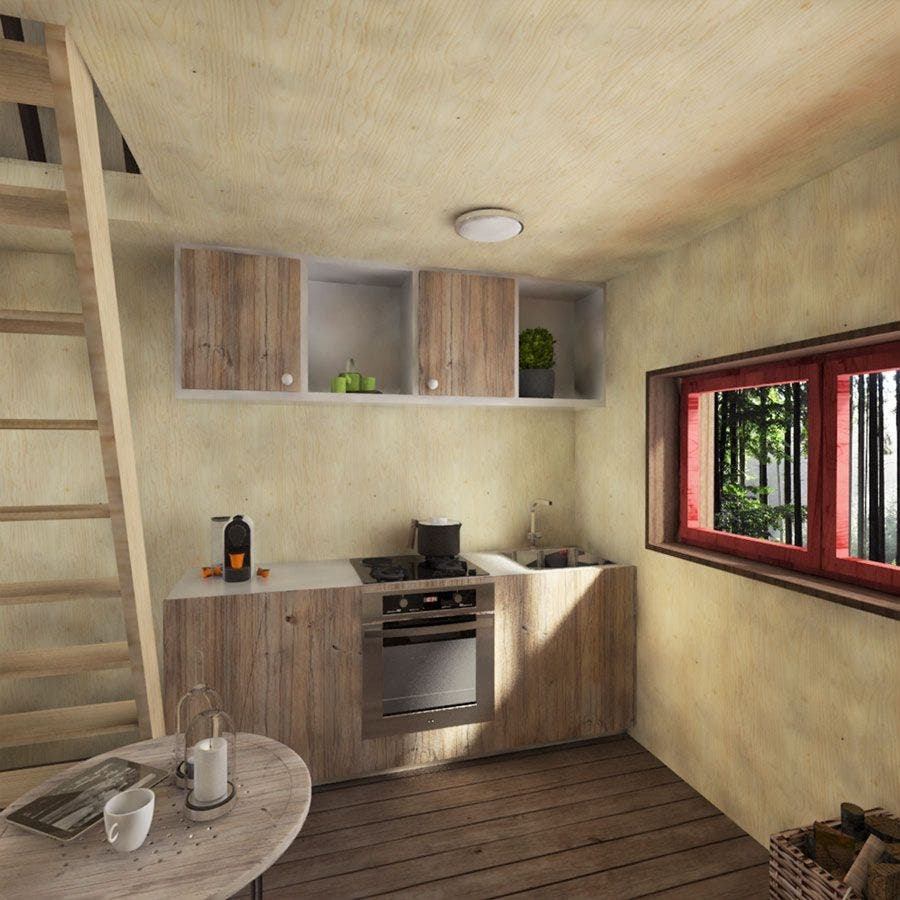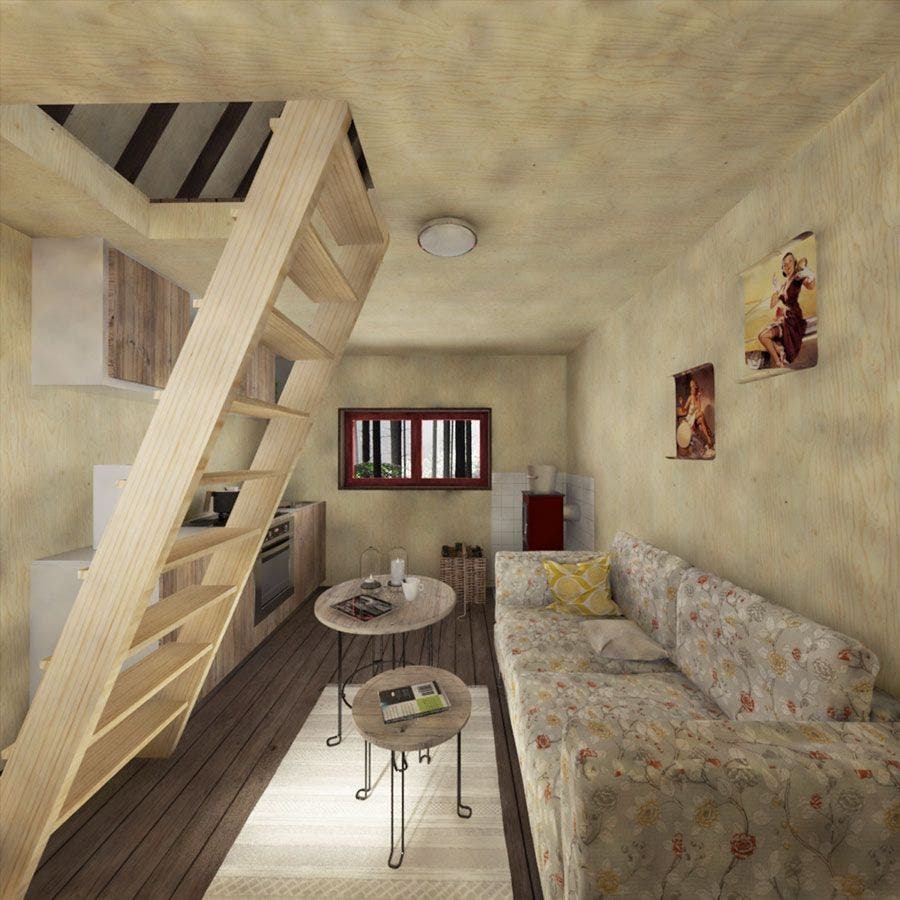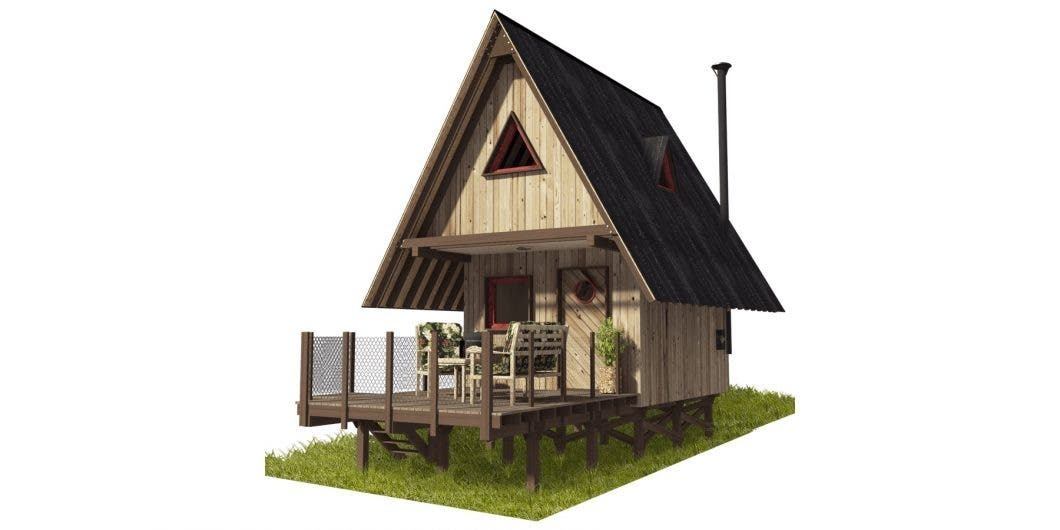Ellie is a charming little cabin with a chalet-inspired look, focusing on the very steep gable roof.
At a total of 269 square feet including the loft. This is a tiny chalet cabin. For approximately a DIY building cost $14,800. A great little place for a small amount of money if you have a place to build it already.
The cabin’s mass strikes with the overhanging upper part, which is explained by the upper floor being bigger than the one below.
The ground floor starts with a porch entry, stepping into the main room with a corner kitchen.
Coming up, you reach the loft with an open-plan bedroom and sort of seating space with storage potential.
The triangular shape repeats in the windows and makes the design consistent.
You can purchase the Ellie chalet cabin plans HERE.
(This is an affiliate link and Tiny House Blog receives a percentage of the cost from your purchase)
