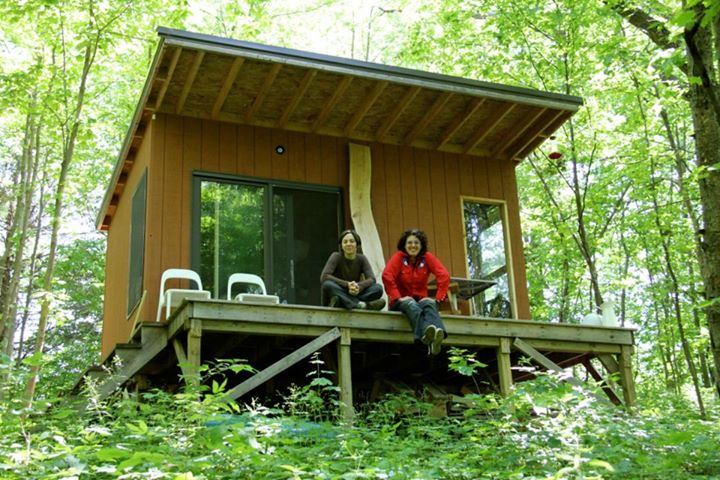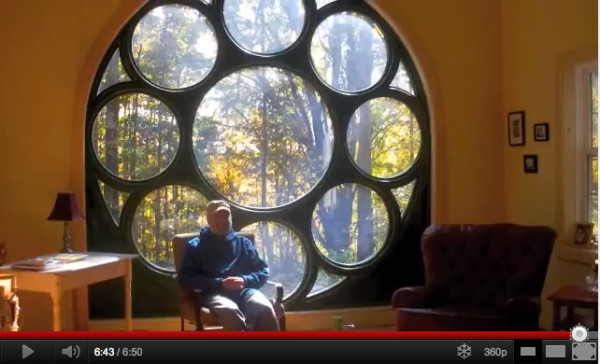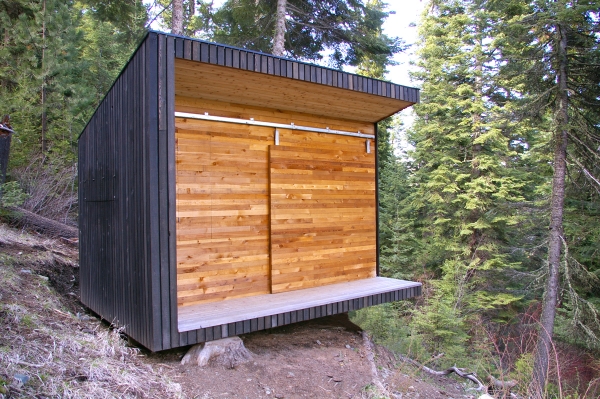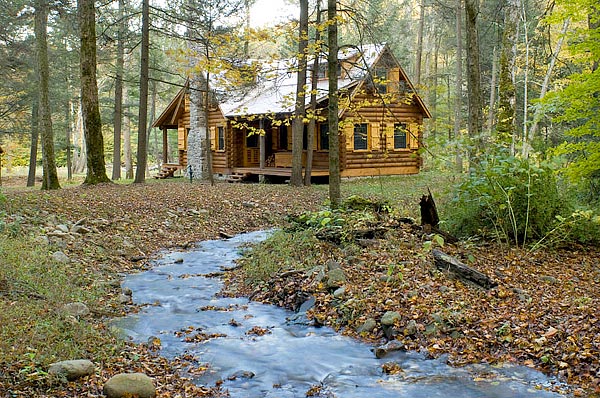Inhabitat (one of my favorite sites) recently featured this rustic, but beautiful gypsy wagon (one of my favorite tiny houses) which sits in the forest near Kootenay Lake in British Columbia. The 8 foot by 20 foot wagon was built on a $100 salvaged 5 ton chassis, with 2×4 construction and curved rafters. It cost about $8,000 to build and took several years.
Most of the building materials for the wagon were recycled. The floor is locally milled hemlock tongue and groove and the windows were second hand finds from the local classifieds. The exterior shingles were cedar “seconds” split with a hatchet. The round window was ingeniously made from a 1970’s picnic table and is framed with rope for a natty, nautical style. The curved roof is covered with flexible metal sheeting and has two, curved Lexan skylights. The interior of the wagon is covered with stretched canvas, stapled into place and painted with white wash. Under the wagon is space for the storage of supplies and firewood.












