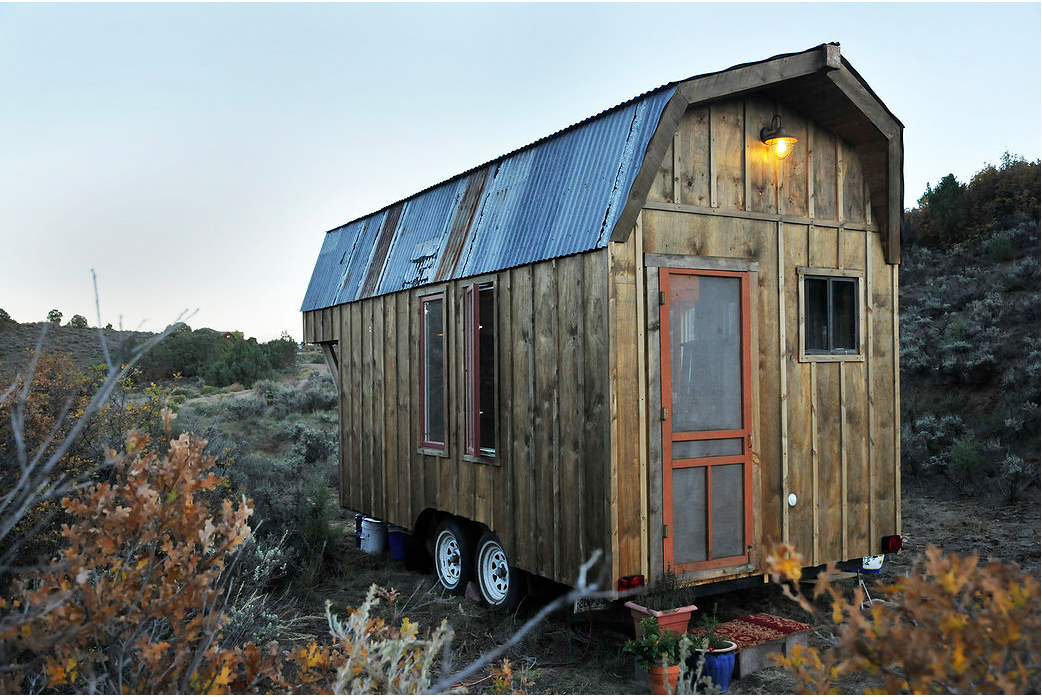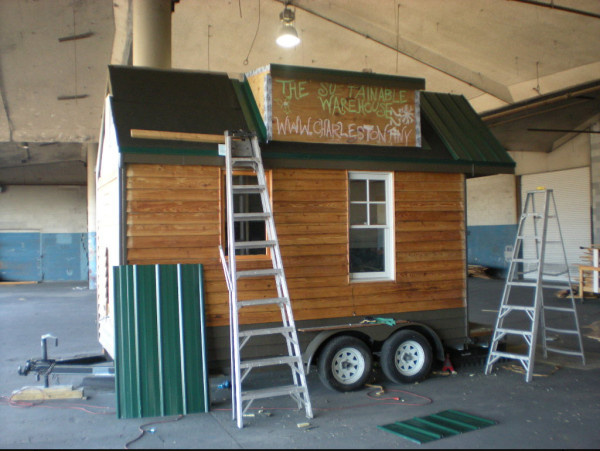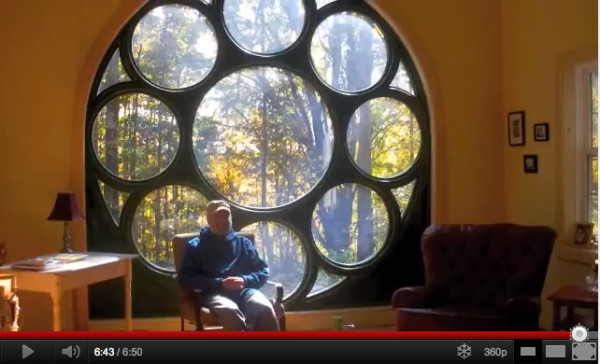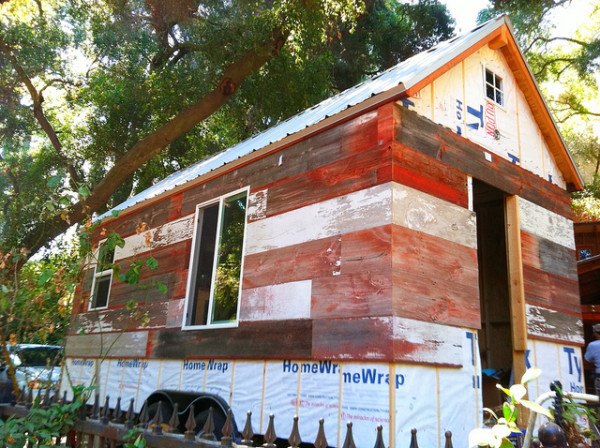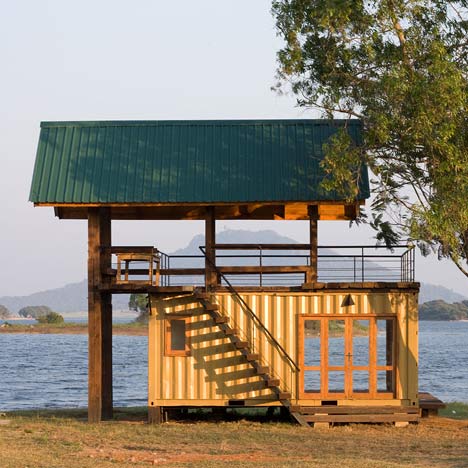Andrea Tremols and Cedric Baele of Charleston, S.C. spent a year researching tiny homes at their local library and on the web before they decided to actually build one. Then they tore it down and started over. The couple is attempting to build the house out of 90 percent reclaimed lumber and materials while still utilizing every bit of space they can in order to obtain their ultimate goal of more conscientious living on the Earth.
After graduating from college, the couple lived communally as organic farm volunteers in Europe. As a child in his native Belgium, Cedric lived on a 38 foot steel sailboat, and after school he lived in a re-built 27 foot sailboat in Charleston Harbor. So the 200 square foot home they are building will not be a far stretch. The couple (Cedric is a seasonal bicycle tour guide and Andrea is a Spanish teacher) also knew that they did not want to go into 30 years of debt for a home during an uncertain economy.

