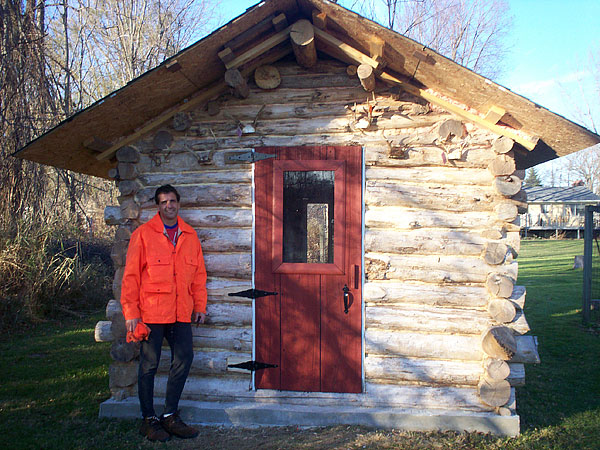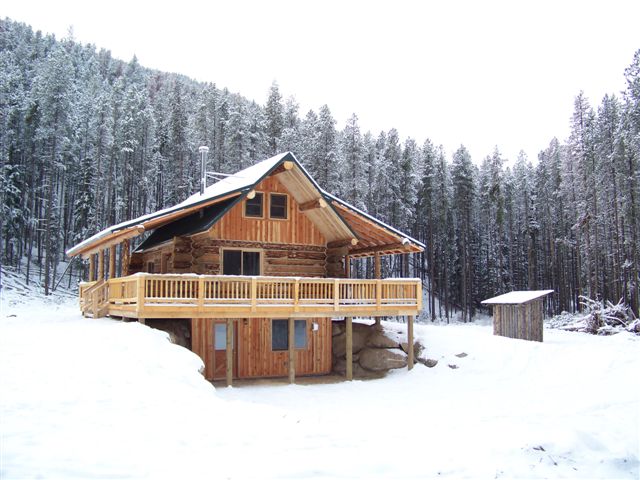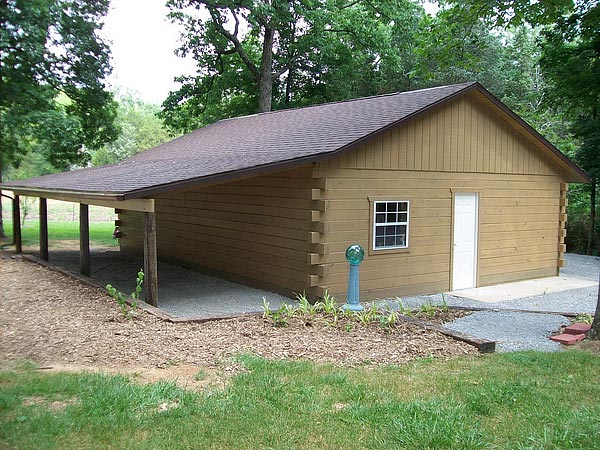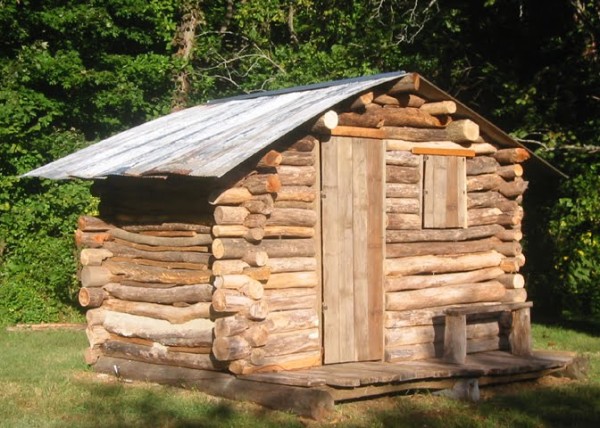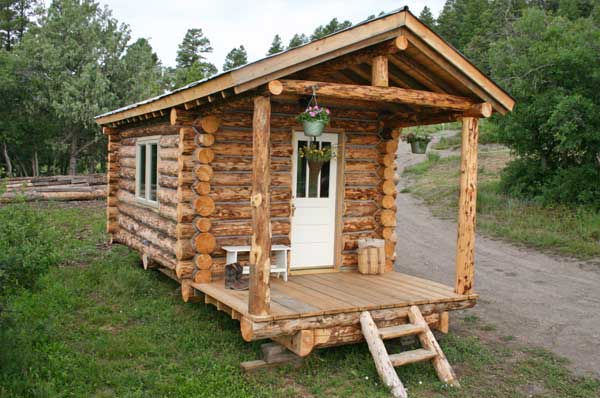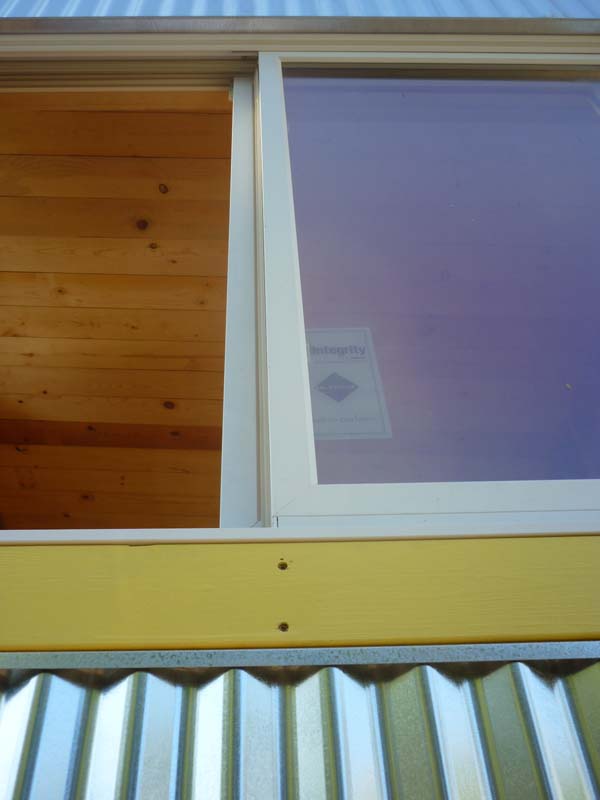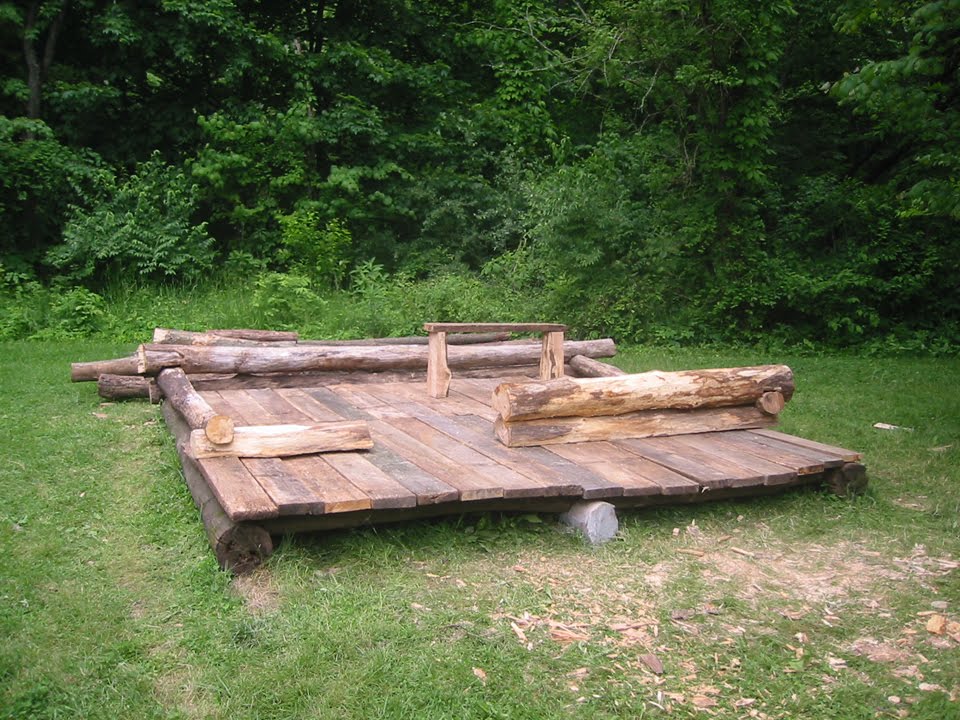Guest Post by Amber Rouleau
Log Cabins 2 Go by Gastineau Log Homes is a new concept using full log wall construction in a park model housing unit. The Log Cabins 2 Go are manufactured in a controlled environment and they are completely finished and ready to enjoy upon arrival at your site. The log construction includes dovetailed corners, are sealed on the exterior, varnished on the interior, and they don’t exceed 410 square feet. This is the only full oak log park model available in the world! (Don’t confuse this with a park model with log siding on the exterior. The Log Cabin 2 Go has full log exterior walls and is built like a real log cabin!)
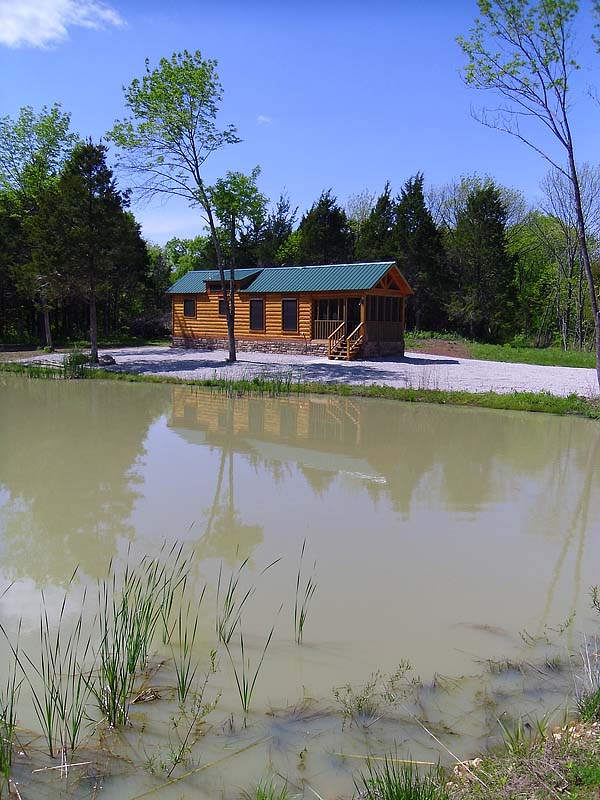
Here is a picturesque 400 square foot Log Cabin 2 Go that offers its owners a rustic retreat in the heart of Missouri. The couple has roughly 10 acres with a little pond where they can fish and enjoy the outdoors. The owners are retired and their children and grandchildren live in the St. Louis area and visit often to get away from the hustle and bustle. “This getaway home was planned so that it was close enough where the owners could drive to easily, but still is out in the country,” says Lynn Gastineau, of Gastineau Log Homes.
