David Kent one of the Tiny House Blog readers recently sent me to this link of SIP built yurts built in Colorado. The company is called Solargon Structures, at this point I have not communicated with the owners directly, but hope to hear from them soon as far as prices go and to how far away these can be shipped and built.
Solargons are octagonal buildings featuring passive solar design principles. The shape is inspired by design elements from Native American and Asian nomadic tribes, while the materials represent the latest in green building technologies.
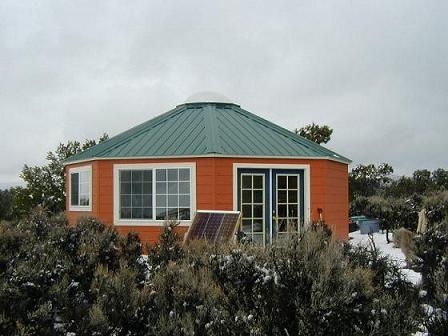
Both the construction materials and the construction process are designed to minimize setup time, and maximize the building’s lifetime performance.
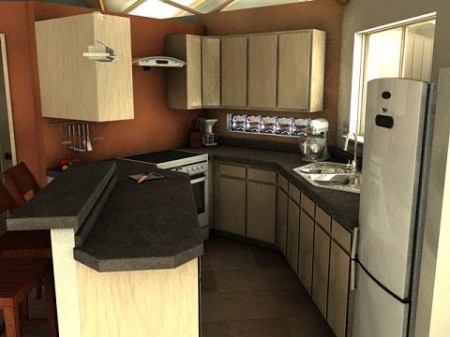
On site assembly requires mere hours for the 20’ model and less than two days for the 30’ model.
Solargon’s 20’ diameter buildings serve admirably in a variety of ways: recreational cabins, second homes, mother-in-law apartments, art studios, ski huts, military housing, emergency housing, satellite classrooms, etc.
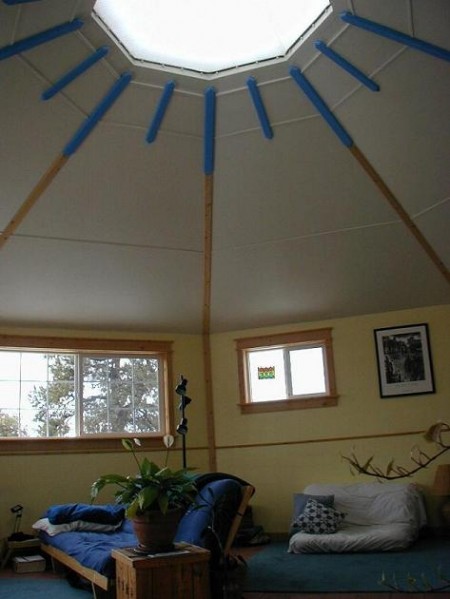
The new 30’ diameter building makes an ideal starter homes, club houses, recreational centers, corporate retreats and sales buildings. Each 30’ model can be attached or linked to additional Solargons for even more floorplan flexibility.
Visit the Solargon Structures website to learn more.
Below you can see the actual construction of a twenty foot Solargon yurt that is used for a ski patrol warming hut in Colorado.
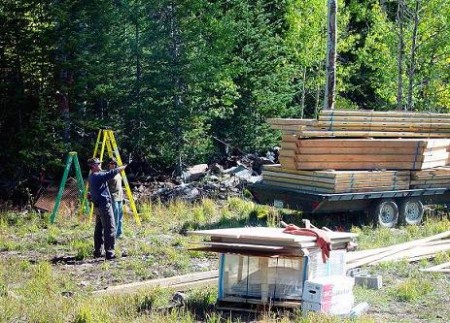
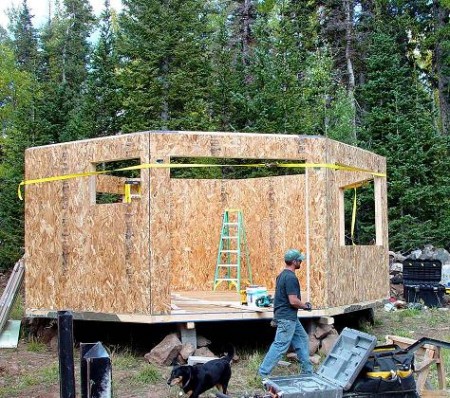

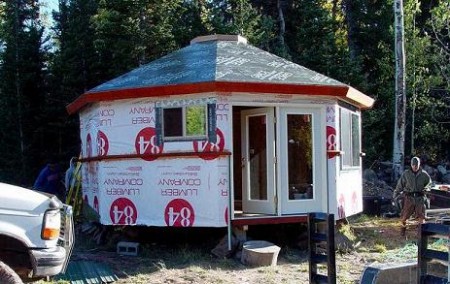
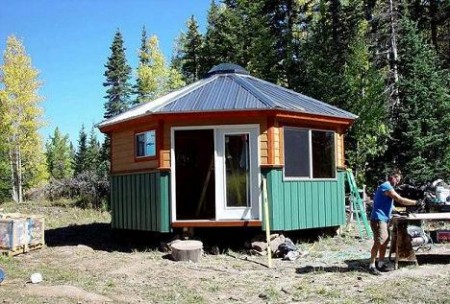
If you enjoyed this post, subscribe to our feed
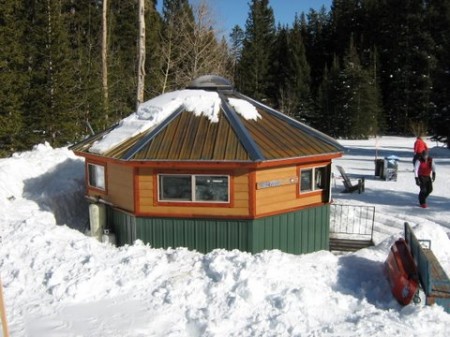
Hey Kent.
I’ve seen these up close, really well put together and functional.
Do you know pricing on these? They really look nice and I would like to get more details. Hopefully, I’ll here from them soon.
I really like these. I look foward to finding out the $ on them.
They sort of remind me of a dome, but likely with fewer roof problems.
I’m imagining a big one with smaller ones around it connected by elevated walkways.
Hi Jeff – I have gotten some dollar figures, if you go to the update located here: http://tinyhouseblog.com/yurts/solargon-structure’s-yurt-update/
I absolutely love these because they can be expanded upon with the vestibules. Please get back to us soon regarding ballpark financial figures.
Very cool, I like it!
Wow ~ Those look amazing! And no lattice running through your windows… Nice!
We lived in our yurt for two years while we built our house (momsyurt.blogspot.com) and always wished we had real windows, and better insulation.
Hello, I’m liking what I’m seeing here. Can these yurts be made at 35ft. diameter with 12ft. walls?? I want an upstairs open loft. Whats the cost ??
I like what 20′.