Guest Post by Collin Vickers
Papa Bear, undisputed coolest papa in the world and eco-groovy builder, has set out to make sustainable trailer homes a reality with the Bearmobile, his high performance tiny house on wheels.
There are two schools of thought in the world of ecological construction, each alike in dignity but with very different approaches to building structures that exist in harmony with nature. In the green corner – wearing tawny agave fiber trunks studded with cowrie shells – is the natural building school, which utilizes locally obtained clay, straw and timber in ways that strive to minimize embodied pollution and achieve the least possible detrimental impact on the immediate environment surrounding a structure. In the other green corner – wearing sleek silvery trunks made from the newest and coolest high-tech metal alloy nanofiber – is the school of uber-efficiency, which is espoused by Dancing Rabbit Eco-Village’s very own Tony “Papa Bear” Barrett, (weighing in at thirty pounds more than he is prepared to admit,) who seeks to achieve the greatest structural longevity coupled with the least energy use over the life of his buildings. The prime directive of his philosophy is to spare our planet the burden of carbon emissions that would otherwise be required to heat and cool less efficient structures, despite the upfront costs in terms of carbon emissions embodied in the materials through manufacture and transportation.
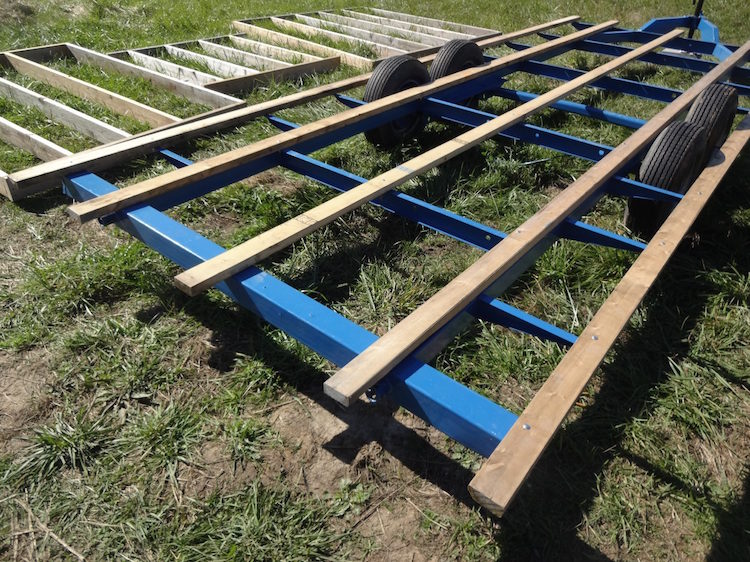
Papa Bear’s most recent experiment in high performance super-efficiency is his tiny trailer house on wheels, which I have dubbed the Bearmobile. The Bearmobile is a 134 square foot tiny house built atop a steel trailer frame and it has been designed to fit within US Department of Transportation regulations for road worthy trailers. Many of the materials used in its construction are reclaimed or upcycled, or are waste products of industrial processes that our society often struggles to put to good use. The OSB panels used for both the exterior sheathing and interior finishes were offcuts from a local structural insulated panel manufacturer, while the rock wool insulation used in the building is spun from the slag effluvia of steel foundries. Additionally, all of the framing lumber was rescued from the landfill through local reclamation efforts in our area.
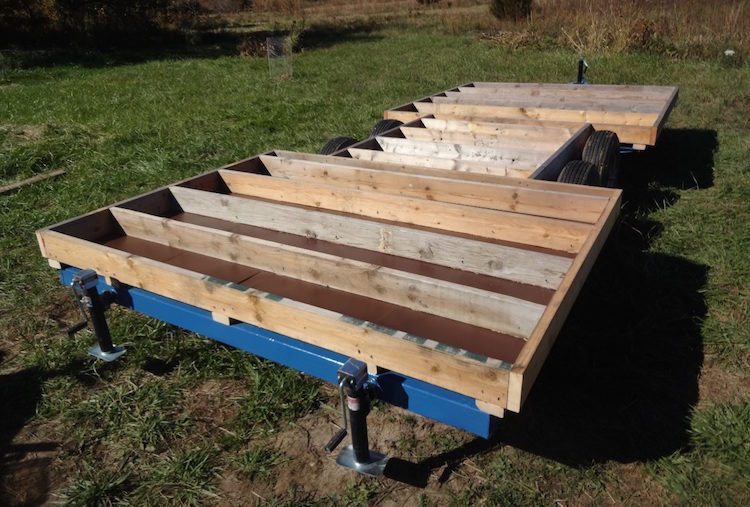
Among the techniques used to improve the Bearmobile’s energy efficiency is advanced framing, which is an innovative style of framing construction that reduces the total number of studs used while allowing for a higher ratio of insulative space in the walls. Rock wool insulation boasts a high R-value, it is hydrophobic, it is fire resistant and has excellent acoustical properties, all while being DIY friendly. Rigid foam insulation makes up much of the outer envelope of the structure, which greatly limits thermal bridging and protects the wall and roof sheathing from condensation.
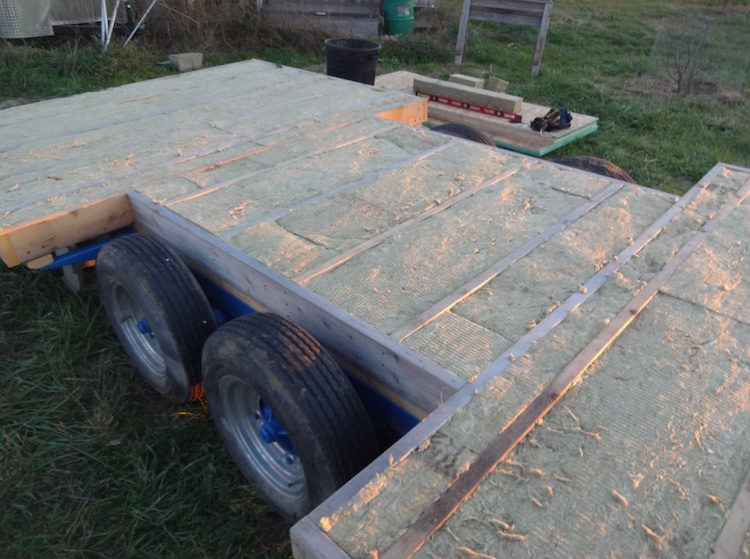
The exterior of the building is clad, roof and walls, with steel standing-seam roofing panels, with appropriate applications of caulk and tape to seal the joints between different materials – these features ensure the weather tightness of the building. The principle of air tightness is crucial to the success of Papa Bear’s methodology because it drastically lowers the number of air changes per hour that occur between the interior and exterior atmospheres. The result is a cooler structure in summer and a warmer structure in winter, with the lowest possible energy inputs to achieve a comfortable temperature inside the home year round. Blower door test results prove the merit of Bear’s approach. The Bearmobile exhibits air leakage stats of less than 60 cubic feet per minute at 50 Pascals of pressure, which is just under 2 ACH/50. As a reference point for comparison, the National Residential Building Code has recently been updated to address air tightness in new construction, setting the bar at 7 ACH/50 or better.
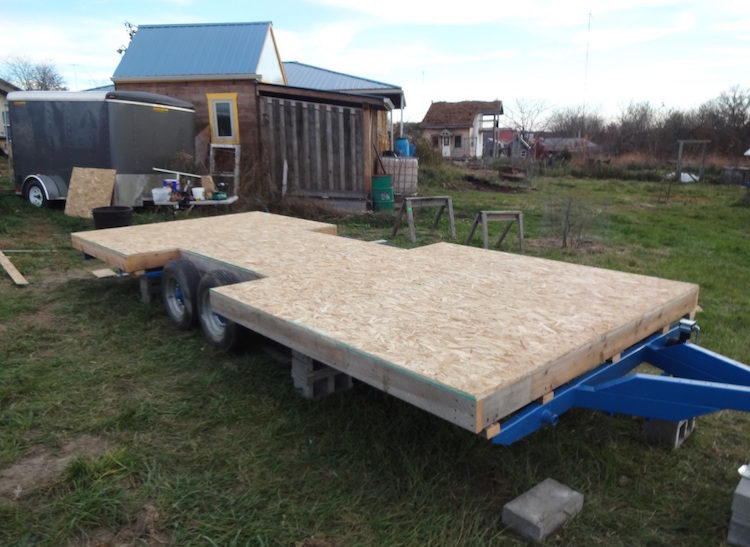
Four wooden framed, double-paned, argon filled casement windows admit plenty of light into the structure, which has been designed with a vaulted ceiling to give the interior a more spacious feel. The interior has been left unfinished to maximize versatility, so options are wide open when it comes to heating and cooling methods, as well as options for plumbing and electrical installations. Bear has big dreams for the home and he would love to work together with its future owners to customize it and make it something truly unique and special.
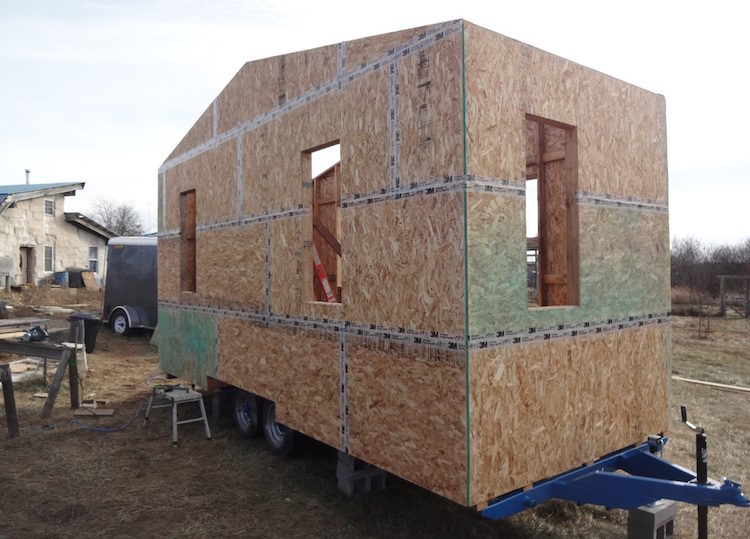
“I wanted the space to have a modern feel, so I chose to go with clean lines and geometric shapes throughout the design, such as the door, with its multiple rectilinear windows. I envision a shower stall, composting toilet and galley kitchen toward the rear of the building, maybe a built-in dining table, seating and shelving in the middle, and a horizontally-mounted murphy bed in the forward section. There is also potential for a loft, which would greatly increase the storage capacity of the home, and I might recommend a ceiling fan or two. I like the look of the oriented strand board panels as a finished surface, so I sanded each panel used to sheath the walls and ceiling before installation to prepare them for a coat of whatever finish you want. All it needs now is some basic trim of your choice. Personally, I think staining the OSB with a wood finish and painting the trim would provide the right pop of color. I’m thinking a bright orange!” (Don’t worry, I told Bear to stick to architecture and leave the interior decorating to others.)
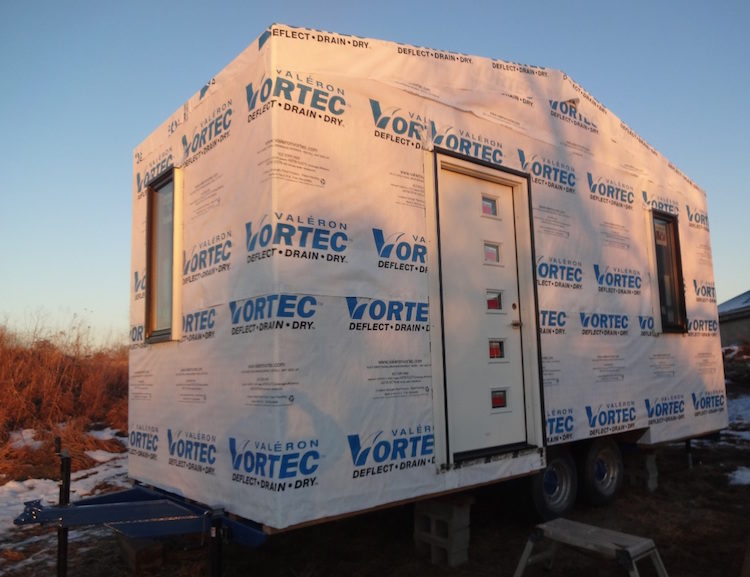
I asked Bear to tell me what it was like building the Bearmobile, which he did entirely behind Lobelia, the house he constructed several years ago to live in with his partner Alyssa and their son Zane. He gave me some insight into the rigors of being an eco-builder in rural northeast Missouri: “I installed the metal flashing inside the wheel-wells,” he began with a solemn, harrowing expression, “just as the ground began to thaw with the spring melt. The soil was still frozen deeper down, but the surface was super muddy and the water had no place to go. I had to lie down on my back in the muck, reach up under the wheel well, position the metal flashing and secure it with nails all while working around the tires – it took me hours and hours, and around 5000 expletives, to get through it – the neighbors were definitely concerned. That was by far the hardest part of the job.”

Not to worry, because Bear is a tough guy, (Bear is not afraid of splinters – splinters are afraid of Bear,) and his passion for ecological construction makes any hardship worthwhile to share a sustainable future with the world. The Bearmobile is available for purchase at a price of $16,000 – you can review the details and get in touch with Bear via his Facebook business page: Papa Bear’s Tiny Homes.
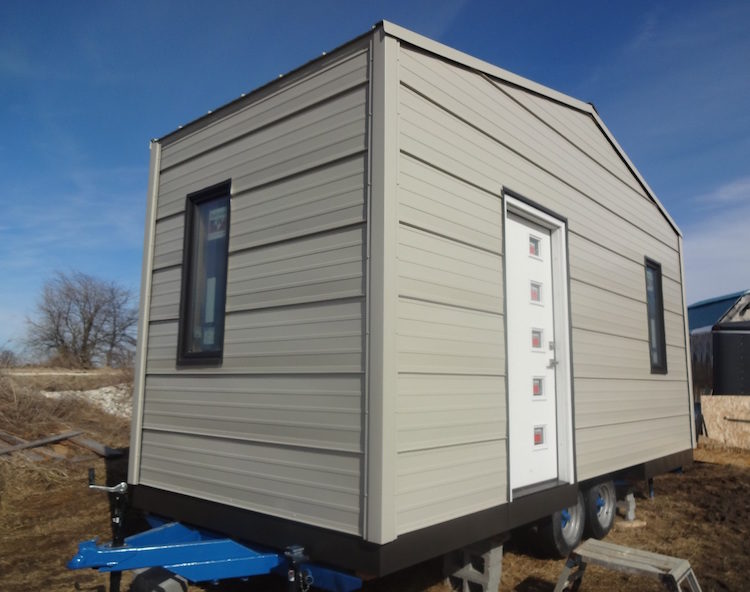
If you are interested in checking out Dancing Rabbit and hearing Bear talk about ecological building, (clear your schedule for the day, you’re going to be there for a while,) or maybe learn something about our other projects involving sustainability and social justice, consider spending time with us through our visitor program – there are still plenty of slots available later this year! Male visitors are invited to spend some time each Sunday with our local Men’s Group, (inspired by the Mankind Project,) which has become a highly valued venue for Bear and I to connect, and where I’m sure Bear would be happy to fill you in on how he paid me back for all the jokes I made at his expense.
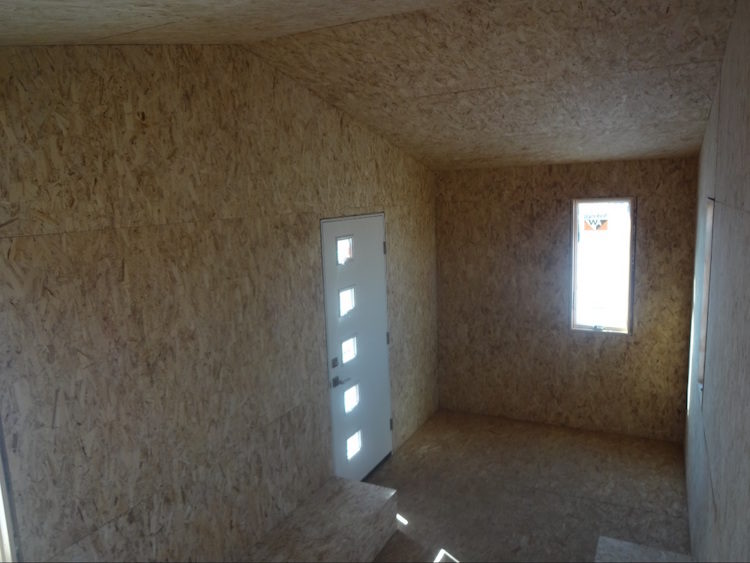
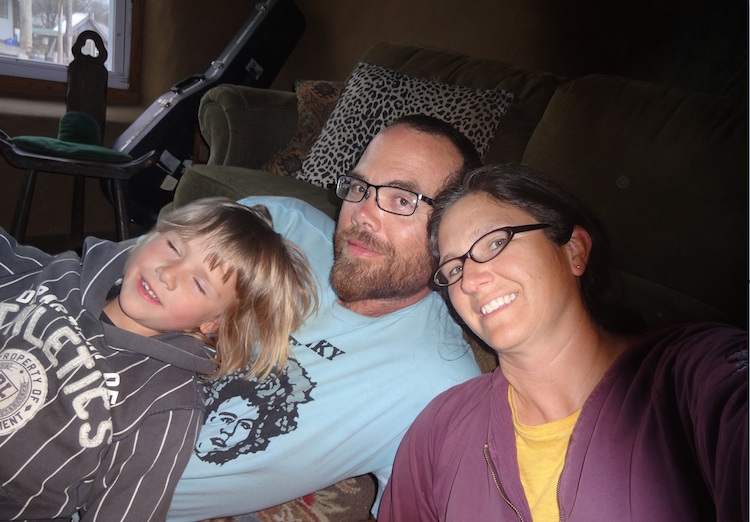
Well done. I do feel that a larger window area would really improve this THOW. Windows are the cheapest method of making a tiny house feel open and bigger.
To be inside and easily look out is one of the pleasures of tiny house living.
The ideas and method of build demonstrated in this unit are illustrative of the real future of tiny houses.
Great article! Very informative and playful.
I have to wonder about how high they are.
What is the average, or suggested maximum height for one of these?
I know 18 wheel trucks are generally either 12’6″ or 13’6″ and could be somewhere in between.
There are a lot of bridges lower than 12’6″ so what would be best?
It looks like a storage shed. 😛
That’s incredible ! I love that idea and I want one 🙂 Good job
I am a person who is sensitive to chemicals, as I know many people who are. Have you found OSB that has no formaldahyde in it? I don’t think we can poison ourselves saying that the environment is more important than us, we are part of the environment!!! And to make the OSB must be highly toxic!!! I don’t think we should save on energy while using toxic materials!!! Same goes for vinyl windows. I’m glad you used wood windows. Always double pane yes, PVC is one of the most toxic substances on earth, especially for those who manufacture it. I don’t think tiny house builders should be using vinyl windows unless they are reclaimed. I’m sure you have heard of sick building syndrome. I am getting more and more concerned for people using toxic materials in such a tiny space and having it airtight to not use too much energy to heat and cool. Let’s build overhangs to shade with the sun being higher in the summer and lower in the winter so with the right overhangs (could be added when settled) to get sun into the house in winter, keep it out in summer. Already being tiny, we will not be using as much energy to heat and cool.
Glad you are so excited, I just want us all to be healthy!!!!
Some interesting info here
http://greenhomeguide.com/askapro/question/im-concerned-about-toxic-offgassing-from-osb-subflooring-and-roofing-are-safer-products-available
I have to agree with Lisa this is not a healthy environment to live in cheap but not healthy.
Agree with Sparrow.
There is nothing that I like about the hold project.
Get a tent it will be better for u.
The price is great, and your work looks excellent. I like the way you swung the roof pitch around 180. It could be a great office or studio.
I also think more windows would be better for the physique. Space design is hard. Small space design is really, really hard. Many, make that most people, can’t imagine a layout or floor plan. I suggest you go back and search the old Tiny House archives for plan or concepts or ideas. If you have no suggestions for a possible buyer and the buyer has no solid ideas you’l have no sale.
Good luck
Happy trails,
SteveP
(Bear,) is afraid of logical punctuation.