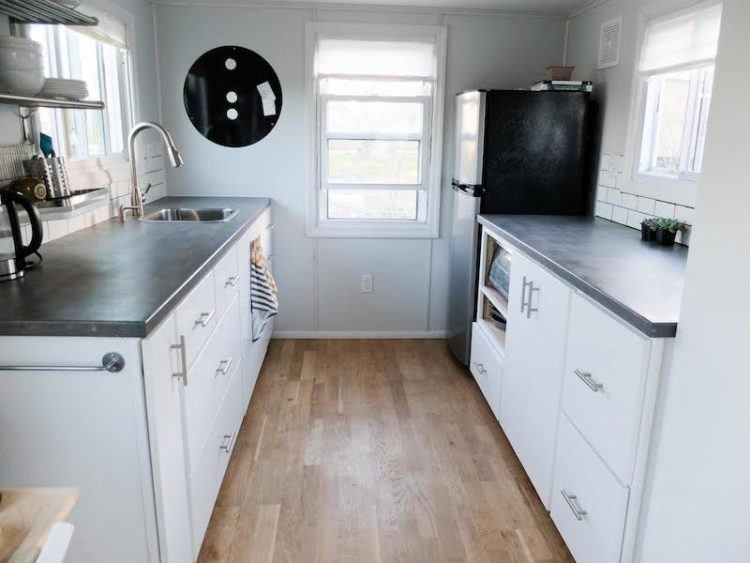Serenity is a 330 square foot tiny house designed and built by her owners. The trailer itself was custom built by a local manufacturer and is 28 feet long by 8.5 feet wide. Many of the materials, including windows, flooring, doors, even appliances, were repurposed or purchased used from Craigslist, thrift shops, or local ReStores. Nearly everything, from the kitchen cabinets and counters to the vanity and bathtub enclosure, were built from scratch.
 A full size kitchen means the owners will never have to give up their love of cooking. A bathroom big enough for two people to get ready in the morning, plus an RV sized washer and a wardrobe, doesn’t feel cramped or tight in the least.
A full size kitchen means the owners will never have to give up their love of cooking. A bathroom big enough for two people to get ready in the morning, plus an RV sized washer and a wardrobe, doesn’t feel cramped or tight in the least.
There are two lofts in Serenity: one is used as the master bedroom and the other doubles as a TV lounge and a guest sleeping area, complete with fold-out mattress. Cabinets under the stairs provide serious storage for everything from coats to electronics and cover the unsightly wheel well. On the opposite side, a custom-built fold-out desk sits atop the wheel well and provides the perfect place for dining or working form home.

Eight windows and two glass doors, one on each side of the house, invite in some serious light so Serenity always seems spacious and open. She was built in Ohio with the help of family and friends, then towed down to Austin, Texas, which was always her intended destination. The entire build took just under four months and cost $15,000.
Alisha McDarris shared her house and you can follow and learn more about it here: http://www.terradrift.com/







