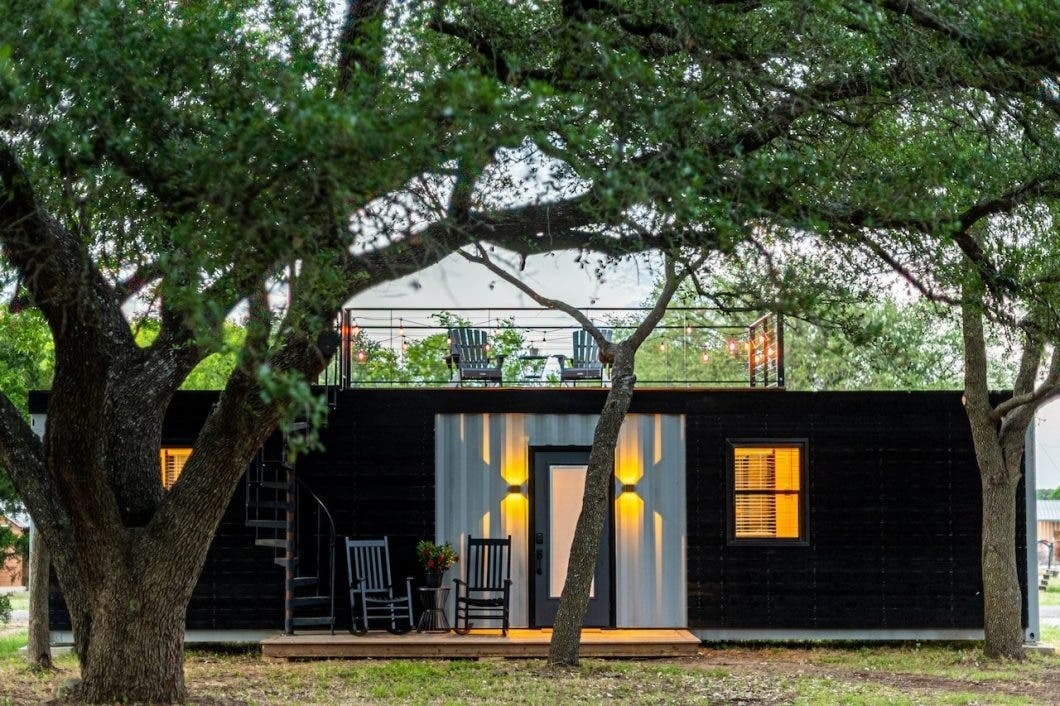For those who want to enjoy a simpler life, downsize their living space, and embrace the benefits of minimalism, tiny homes are a great option.
The 2018 International Residential Code defines a tiny house as a “dwelling unit with a maximum of 400 sq ft of floor area, excluding lofts.”
However, don’t let the size fool you. Building a tiny home is still a huge undertaking.
Before you start constructing your little slice of heaven, do research, consult professionals, and develop a plan that includes backup options for trickier steps. From there, you can decide if you want to involve professionals in the process.
Pros of the DIY Tiny Home Approach
- You’ll spend less money. If you’re building a tiny home with your own two hands, you’ll only need to pay for materials. However, even if you’re a trained construction worker, unexpected challenges can arise, so be prepared to dish out more than expected.
- You’ll gain valuable skills. Whether your building experience ends with IKEA or you’re a construction veteran, building a house will upgrade your abilities. You’ll be the one putting up drywall, measuring every slab of wood, and getting creative when tasks don’t go as planned. If reading that sentence sparked anxiety, remember “There’s nothing in construction you can mess up that you can’t fix.”
- You’ll stand out from the crowd. Not many people can say they built their own home from the ground up. Don’t be surprised if you become the go-to person for DIY construction projects. You may even gain money-making opportunities from your success.
- You’ll have control over every facet. Your tiny home will be 100% designed by you. You won’t have to worry about another person misinterpreting your vision or doing a poor job. With enough research and the right tools, you can make your dream home a reality.
Cons of a DIY Tiny Home
- Solo construction can be risky. Tasks like installing electricity or working on a roof by yourself can be dangerous. Plumbing is another tricky step. At the very least, a plumber should oversee the pipe installation. If you don’t install a pipe correctly and it leaks, mold, bacteria, and structural damage can result.
- You’ll make more mistakes. If you don’t enjoy learning through trial and error, building a tiny home alone may not be your cup of tea. Although researching can help, there’s no sure-fire way to prevent mistakes. At multiple points, you can almost guarantee you’ll be scrapping materials, purchasing more, and starting from square one. This can be daunting, especially when you don’t have a teammate to brainstorm with.
- It will take more time. It takes about 800 hours of labor to complete a tiny home. That means if you dedicate 20 hours a week to the build, all by yourself, you’ll have a finished product in about a year. That can seem like an eternity depending on your income source, family situation, and other factors.
- Lack of accountability. To stay motivated and feel mentally healthy overall, most people require support from others. Therefore, building a tiny home alone and making it to the finish line requires an impressive amount of self-discipline. If you lack deep-rooted goals and inspiration, you’re more likely to balk at the first, second, and third mishaps.
You Have Options
If the cons list shattered your DIY tiny home fantasy, have no fear. According to tiny house enthusiasts, several other paths can lead you to a finished product.
1. Hire someone who can adequately assist you.
If you’re going to pay someone, make it count. For example, your cousin who can’t unfold a beach chair won’t make a solid construction partner. Asking for referrals from people you trust is almost always a safe bet. Online reviews can also be telling. From there, interview at least three professionals before deciding what personality type and experience level fit best with you and your tiny home vision.
2. Scrap your DIY dreams and buy a tiny ready-made home.
As downsizing and simplifying continue to trend, more tiny home styles become available. Nowadays, it shouldn’t be hard to find a pre-made dwelling that matches your vision. From there, you can decorate the inside to your liking. Some tiny home tricks to create space include painting the inside a bright color and hanging curtains that stretch from the top of the window to the floor.
3. Looking for a compromise? Purchase a tiny home kit or shell.
At a minimum, shells include the sheathing, framing, and trailer. This way, you’re still building a tiny house, but with some of the main components already intact. Starting your build with a kit can lessen stress while providing a hands-on experience.
Final Points
The following ‘must-dos’ from tiny home experts will make your building experience more enjoyable.
1. Don’t forget headers.
Headers balance the weight of the building so you can implement windows and doors. Without this kind of support, structural damage is inevitable.
2. Stay within the trailer width.
Before getting fancy with your layout or adding a bunch of storage, consider the roof overhang, siding, drip edge, sheathing, and other features on either side of the trailer. Poor weight distribution can lead to structural damage and inconvenient early renovations.
3. Be mindful of the weight of your materials.
Avoid using too many tiles, cement siding, tar roof shingles, or anything else that may impact your tiny home trailer’s mobility. There are plenty of alternatives that mimic the look you want and weigh less.
Have Fun
Building and owning a tiny home can be a fantastic experience. But, even if you stick with the DIY method, don’t be afraid to seek professional help for electrical work, plumbing, and any other high-risk steps. Before you know it, you’ll be living in your dream home!
