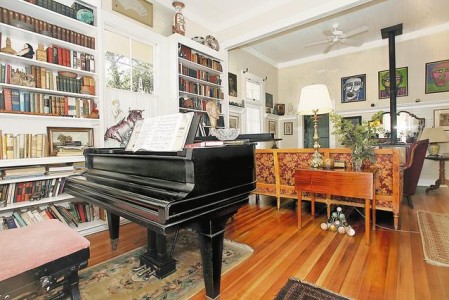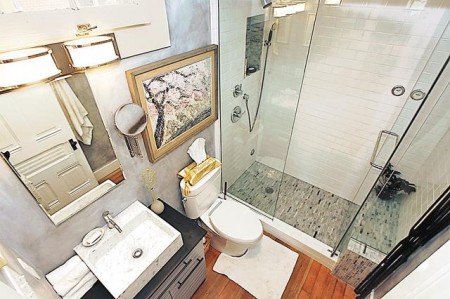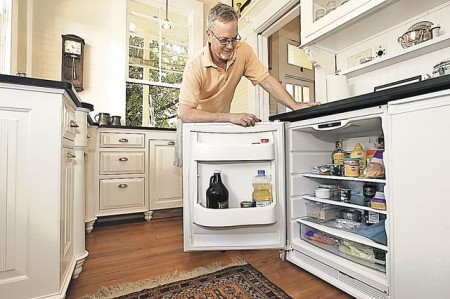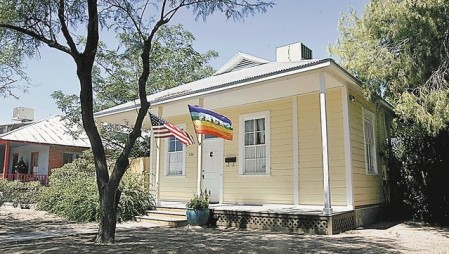Downsized from five bedrooms to one, these Tucsonans have managed to pack plenty of style into 500-square-foot home. -By Gillian Drummond -Photos by A.E. Araiza
Reprinted: Special to the Arizona Daily Star (Read the original article)
With living space of just 500 square feet, it’s a house where everything matters — each painting, piece of furniture, memento, even pair of shoes.
Richard Steen and Jefferson Bailey downsized in the extreme when they gave up their five-bedroom, four-bath house in Armory Park for the quaint little one-bedroom house next door.
Not that they didn’t know what they were getting into; they had lived in the small house after Bailey bought it in 1986, neglected and abandoned. A year later, he bought the 4,000-square-foot house next door, which they fixed up, too. And that became their home.
And although they always intended to move back into the small house eventually, the move wasn’t easy. In two decades, they had expanded to fill the larger property and had acquired an army of beds, dressers, lamps and pieces of art.
But Bailey, who works with the Southern Arizona AIDS Foundation and is a deacon at St. Andrew’s Episcopal Church, came here from New York City and had had his share of living in tiny apartments. And Steen, a teacher at Holladay Intermediate Magnet School, says he quickly grew hardened to the process of sifting, selling and throwing out.
“It’s hard at first, because you go through a box and go, ‘Remember when . . .?’ and you put it in the ‘save’ box. But it got to be really easy after a while, and you could breathe easier with each thing you tossed out,” says Steen, 56.
The process continues, says Bailey, 64. “And I imagine it always will. One needs to consider twice before buying anything to add. I think of need or greed, and that helps.”
As for their clothes — which fit on one rail of a 5-foot-wide armoire in their bedroom — Steen is philosophical.
“There are really only 12 or 14 things you wear. Then there are the ‘This was for my sister’s wedding’ and ‘I may need a tuxedo sometime’ or ‘I may fit into it again one day,’ ” he said.
But as well as space-saving techniques, there are surprises. A grand piano meets you just beyond the front door, the walls heave with art, and the furniture is neither small nor minimalist but, in keeping with the Victorian feel of the whole place, ornate, wide and big — a collection of family heirlooms and finds from estate sales and more.
When he bought it, Bailey had the ceiling raised, laid a pine floor and knocked down walls (it had been converted into separate apartments when he bought it).
In the two years since they’ve moved back, they’ve spent $50,000 remodeling their bathroom and kitchen, each black and white with shades of gray.
With Steen’s background as a former landscape designer, it’s not surprising that they’ve turned the expansive backyard into a leafy retreat. There’s a line of fruit trees, a chinaberry tree for shade, plenty of pots and a vegetable garden. Steen is all set to acquire some chickens, too.
A narrow pool runs along one side, and at the bottom of the garden there’s a small structure that serves as a laundry room, guest room and extra personal space. There, Bailey has created a cozy nook with an antique bed surrounded by his family photos.
He takes his daily siesta here if Steen happens to be at home. Because, Bailey says, “of course we sometimes get under each other’s feet.”




If you enjoyed this post, subscribe to our feed


A great space! It looks like a luxurious space, only small. Would love to see more of the outside area.
No way that is only 500 sqft! Just goes to show that small doesn’t have to mean bare.
There are of course, many ways to make a petite home feel comfortable – the use of full length mirrors, for instance. For a less cluttered wall, there are sleek panoramic photographic prints you can hang, which by the way convey a contemporary touch to the home, too.
great looking home. i would like to have seen the sleeping area. not sure how that fits into the whole space. thanks
Yes, I wish they would have supplied more pictures, this is all they had, a floor plan would be nice also…Kent
OUTSTANDING! a perfect way to show that small homes can have all the luxuries of a large home. Great job Richard and Jefferson!
This would be perfect for the disabled. The steps is an issue. Could a ramp instead of steps be an option? I need a W/D; schlepping to a laundromat isn’t an option.
Wendy, In the “Old Days,” a washer/dryer was rarely in the house anyway. The big worry was flooding the house. For those fortunate enough to even have a WD,they were in the garage, on the back porch(in the south),in the basement(northern climes), or outside in what was called the utility shed. This “need” to have the WD in the house came about roughly the same time the MacMansions erupted across our landscape. While indoor WDs are convenient,I’d rather have room inside my tiny house for something else. I think that’s something else we seriously need to consider when scaling down. Thanks for prompting my old memories 🙂
I have truly enjoyed reading so many tiny house articles and have found that downsizing was exactly what we, (my wife & I), have need to do for a long time. We bought our current home, a 2br 1 bath house with garage – about 800sq ft for $30,000, about 12 years ago with the intention of remodeling it to our tastes over the next couple of years but life threw several “curve balls” and now 12 years later we are finally beginning the remodel. Doing the vast majority of it ourselves or with the labor help of friends and family we will be able to do the entire thing for about $12,000. We are quite determined to have it done before we retire in approx 8 yrs.
Quote from article: “they’ve spent $50,000 remodeling their bathroom and kitchen”……OMG!!!! I just can’t imagine spending that kind of money but to each there own. If they can afford it and are comfortable with this then go for it and enjoy! I will say that this home is really beautiful.
I just hope that people do know that it really doesn’t have cost that kind of money to have a beautiful home. Plan wisely and you will be very surprised at what you can accomplish without it costing a bundle. Realize what it takes to have real happiness and remember that happiness is not necessarily a monetarily motivated option.
This is one of most outstanding examples of a perfect living space for me I have seen. It
reminds me of my slave quarter apt I enjoyed
for 25 years. Now I have twice the space and
more work than I need at 73. You guys are
brilliant.
Absolutely lovely, the kitchen, hardwood floors and the bookshelves…you have used every free space well.
Thank you for sharing
katee