The Thistle is a 16-foot tiny house, very small by today’s standards. With a gable roof and cedar shake siding. It has a cozy farmhouse interior design. A well-designed floor plan that fits all the essentials in a compact size.
- Constructed by Summit Tiny Homes in Vernon, BC
- Long sofa bench with built-in storage. A cozy place to curl up.
- A wall-mounted electric fireplace framed in wood to match the trim of the windows.
- Two plans to choose from. One with a ladder and one with stairs.
- Appliances included in the stairs 1. Hot water tank 2. Microwave 3. Bar fridge.
- Plus lots of storage. One pull drawer and three of the stairs have lift-up storage. Great for storing shoes, and other seasonal items.
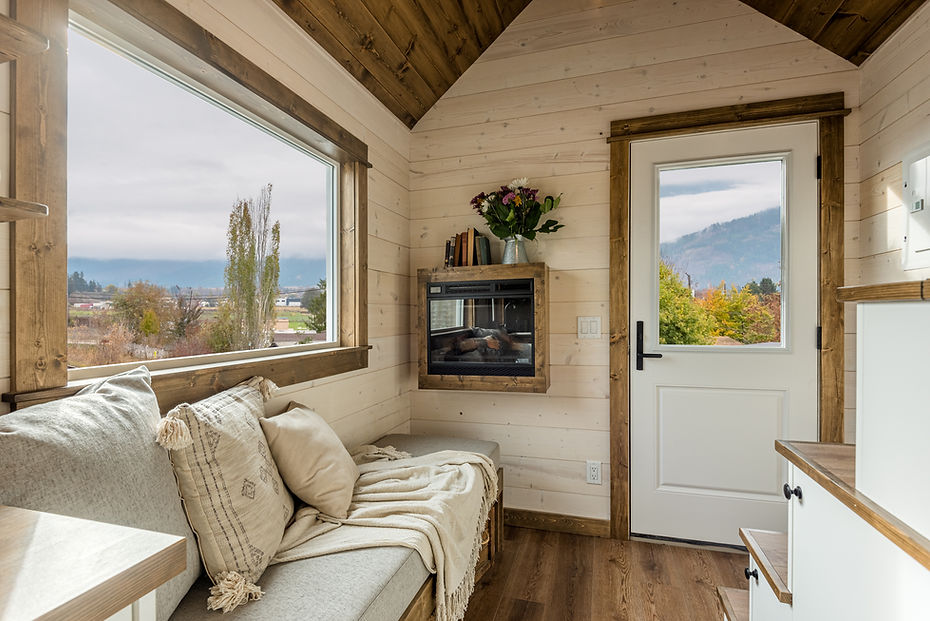
Galley Kitchen
- Located below the loft with 6’4″ headroom with exposed beams.
- Large sink with loads of storage below.
- No overhead cabinets but a large window instead. Plus a couple of open shelves for storage.
- Large countertops on both sides and also where you would put your cooktop. Room for added upper cabinets if you choose.
- Washer/Dryer combo and large storage cabinet where a drying rack could be added and laundry soup, etc.
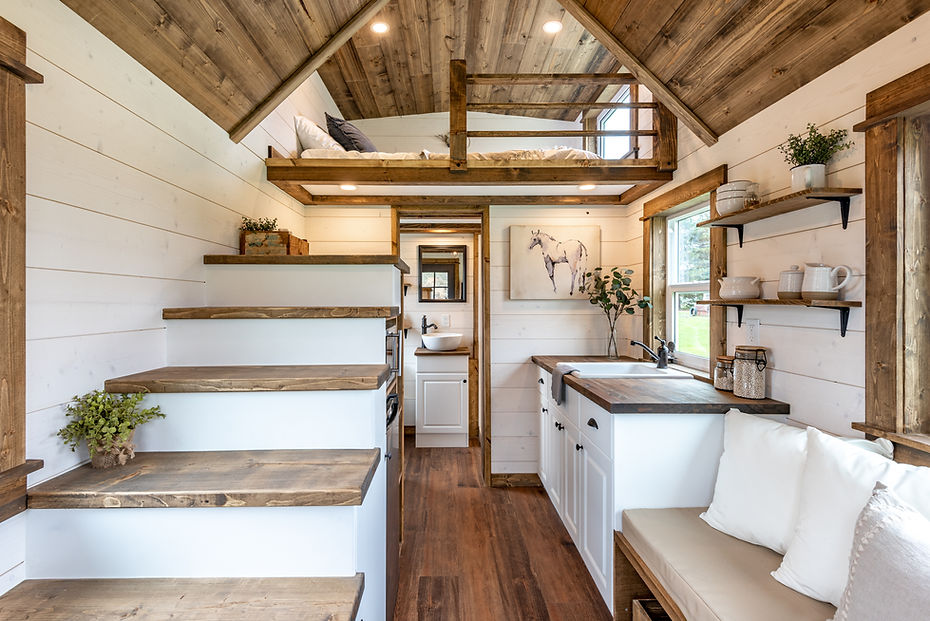
Large Bathroom
- A sliding barn door leads into a large bathroom for such a tiny house.
- A large shower which is bigger than most in a tiny house.
- A vanity with a large bowl sink with lots of storage below.
- A regular flush toilet.
- Light and airly with a window for ventilation and also a fan.
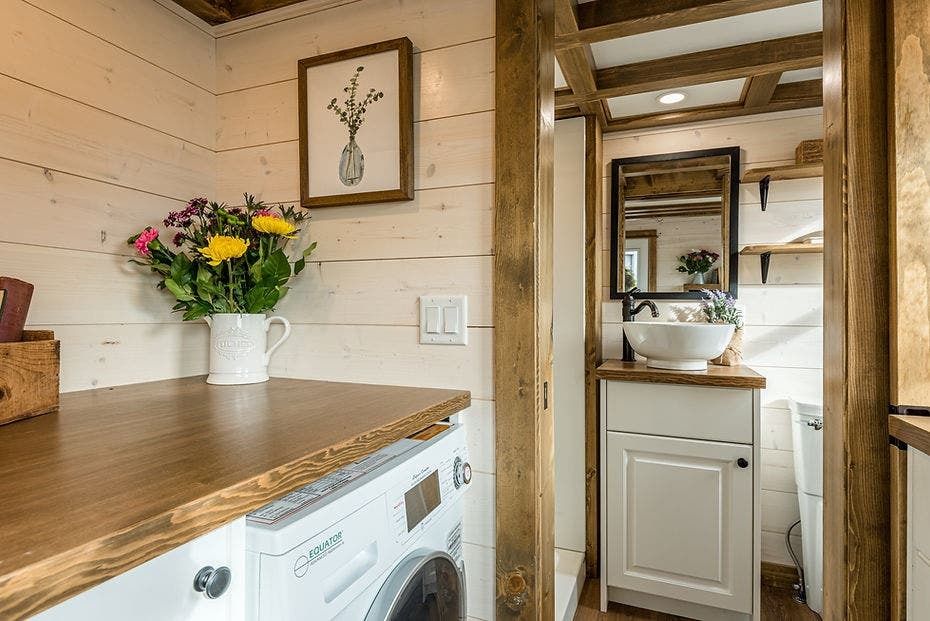
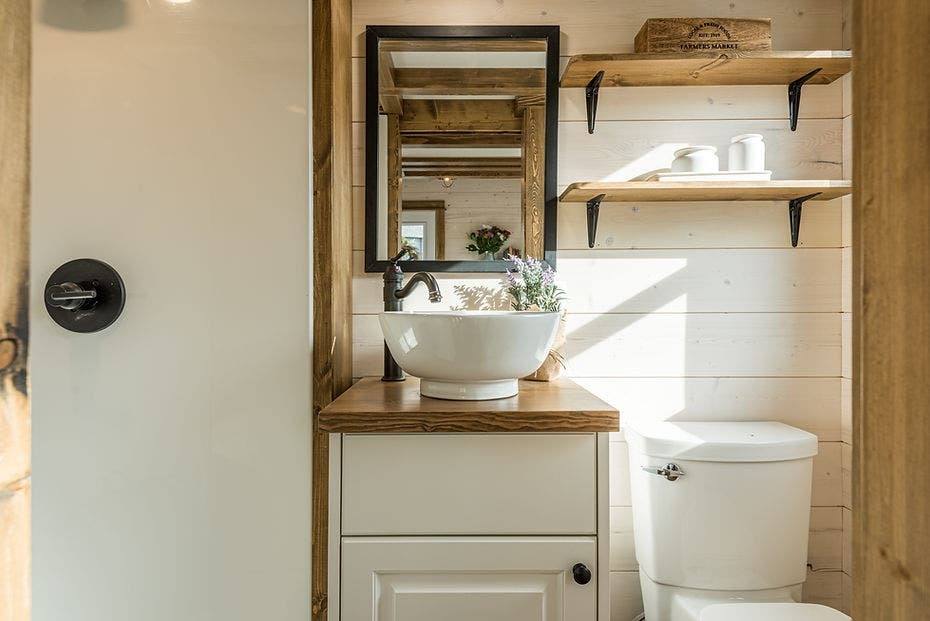
Loft Bedroom
- With the dormers, it makes a little higher ceiling. You can crouth to get around the bed.
- Plenty of room to sit up in bed and also move around the bed.
- The gable roof makes for a dynamic roofline with different stains and beams makes it really attractive.
- A sturdy railing for safety.
- After seeing the growth in the size of tiny homes over the last decade it is good to see a tiny home that is more like the original ones and so well designed.
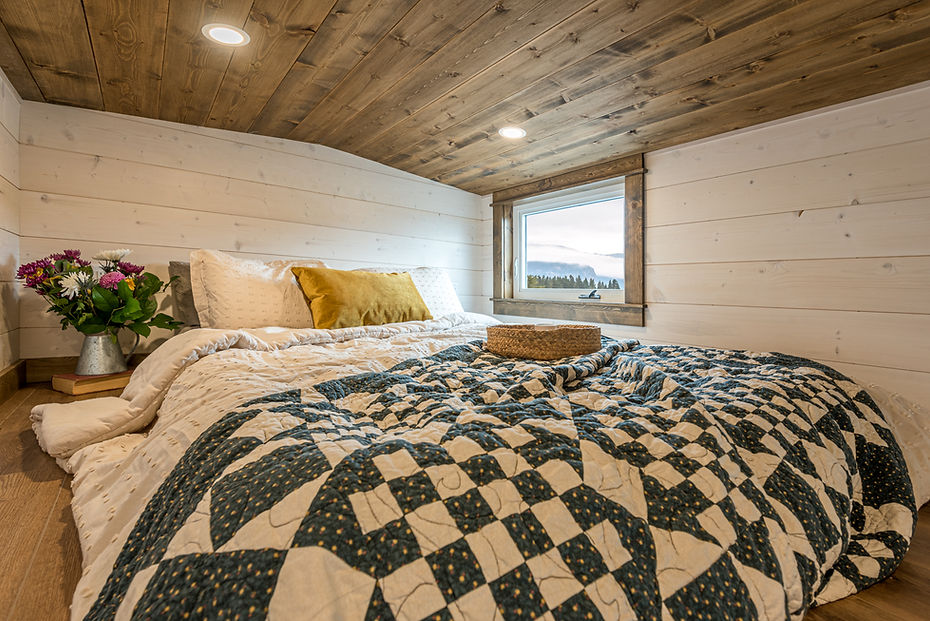
Video by Exploring Alternatives.
You can follow Summit Tiny Homes here:
Photos by Summit Tiny Homes.
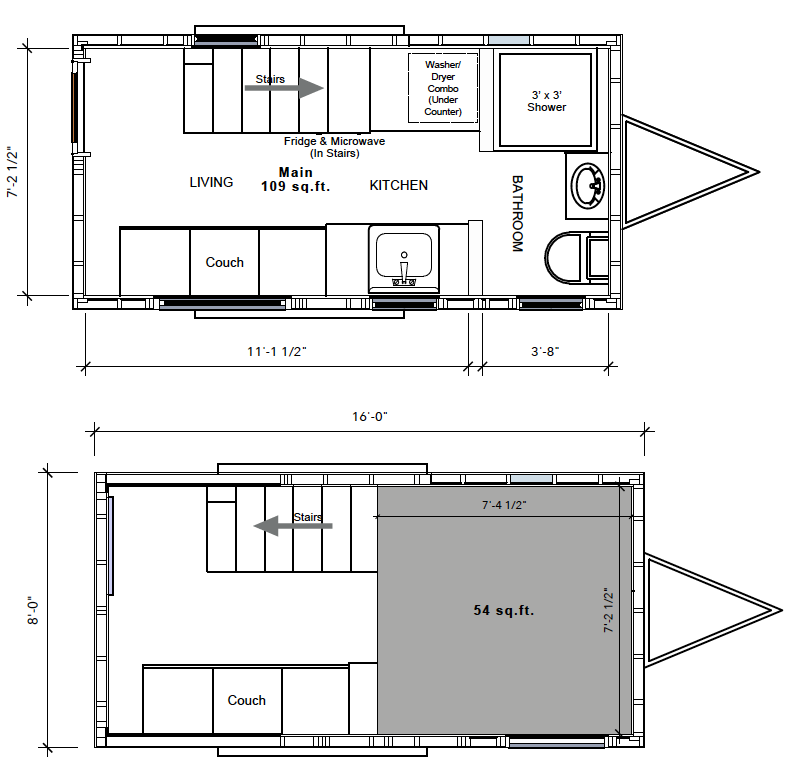
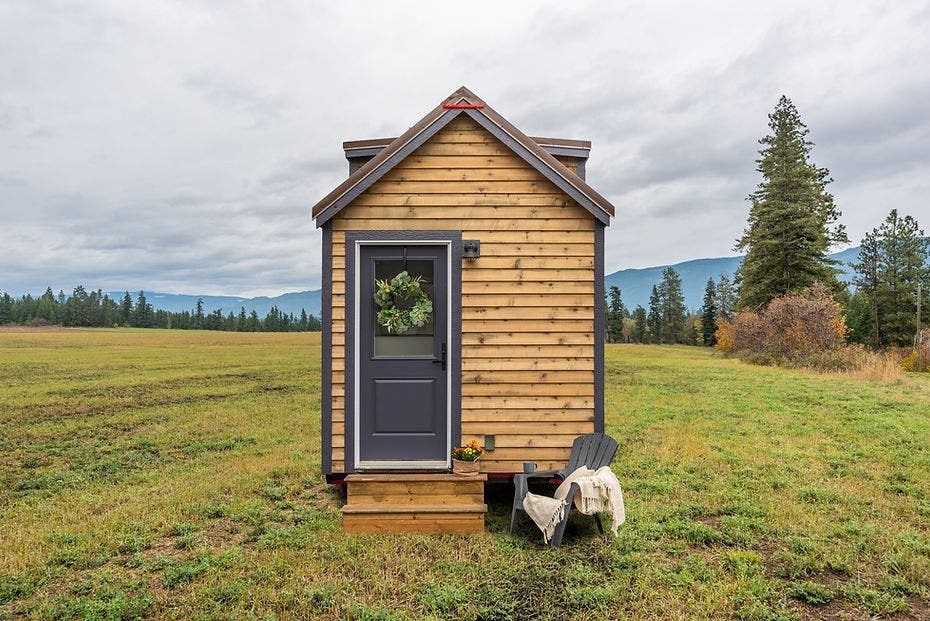
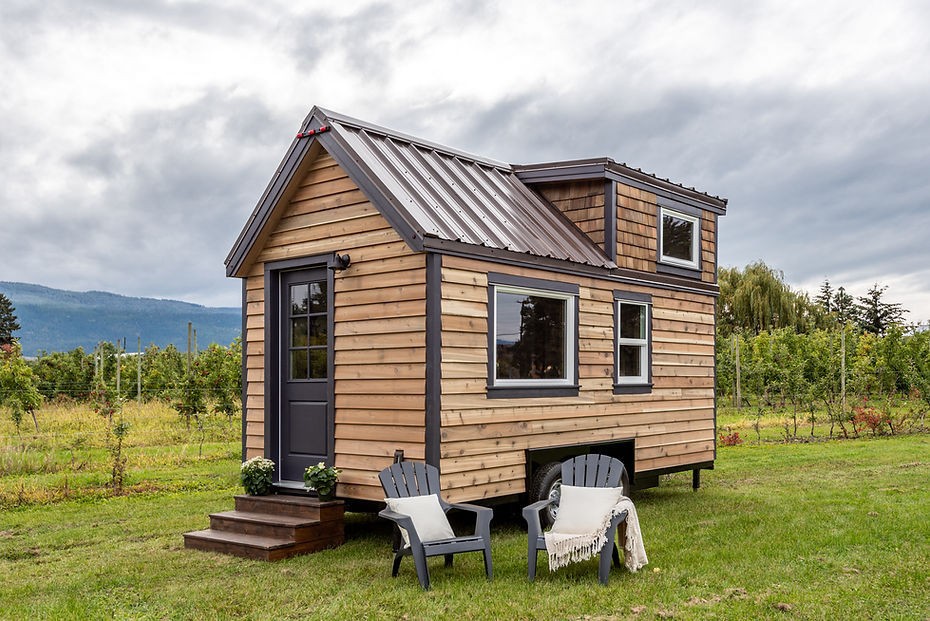
1 thought on “Summit Tiny Homes The Thistle”