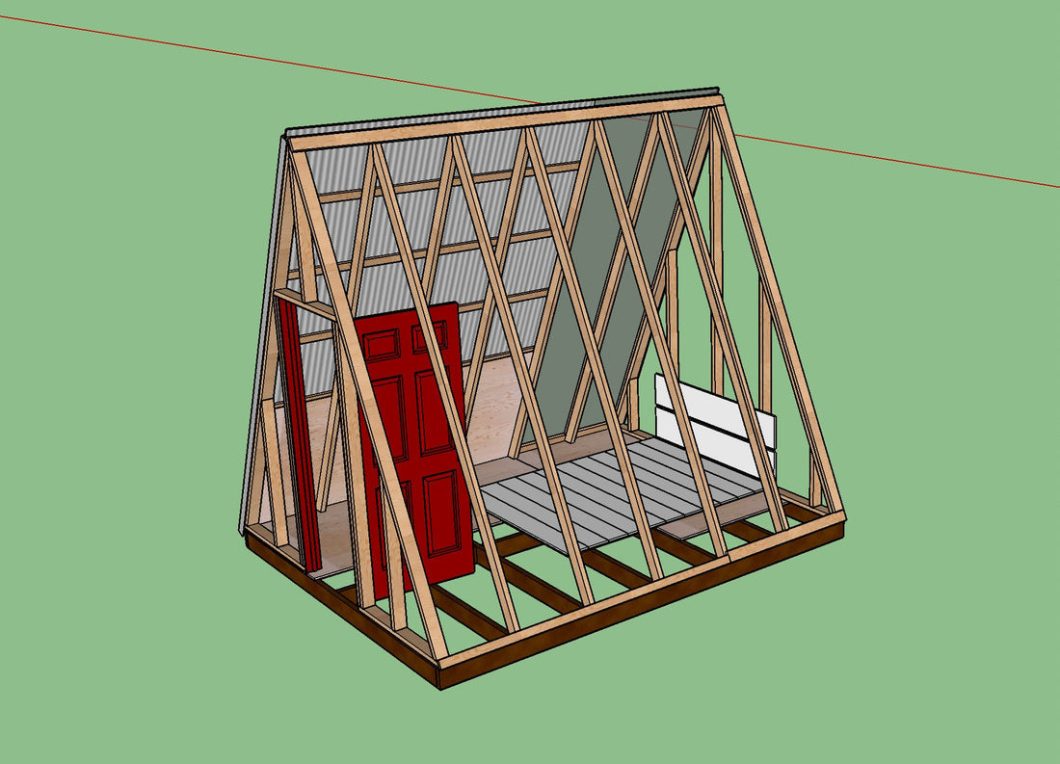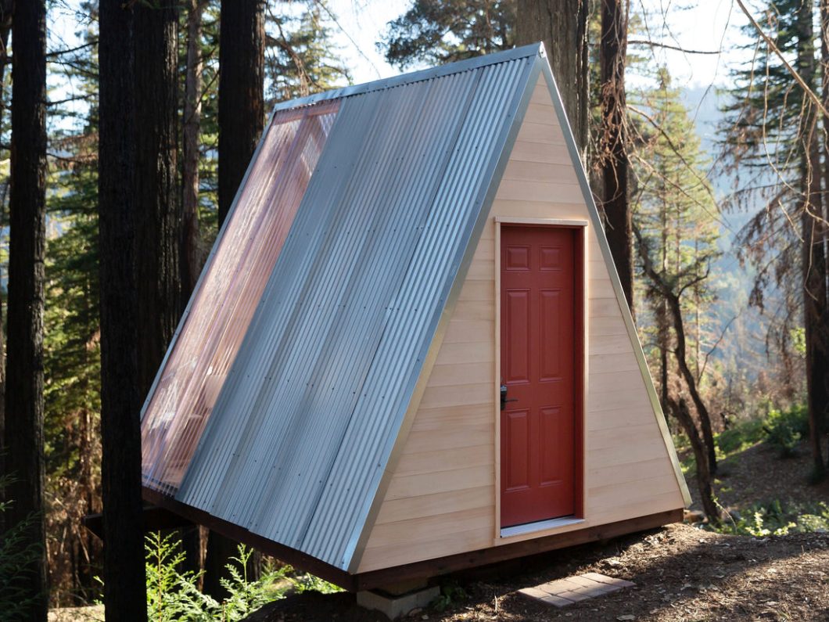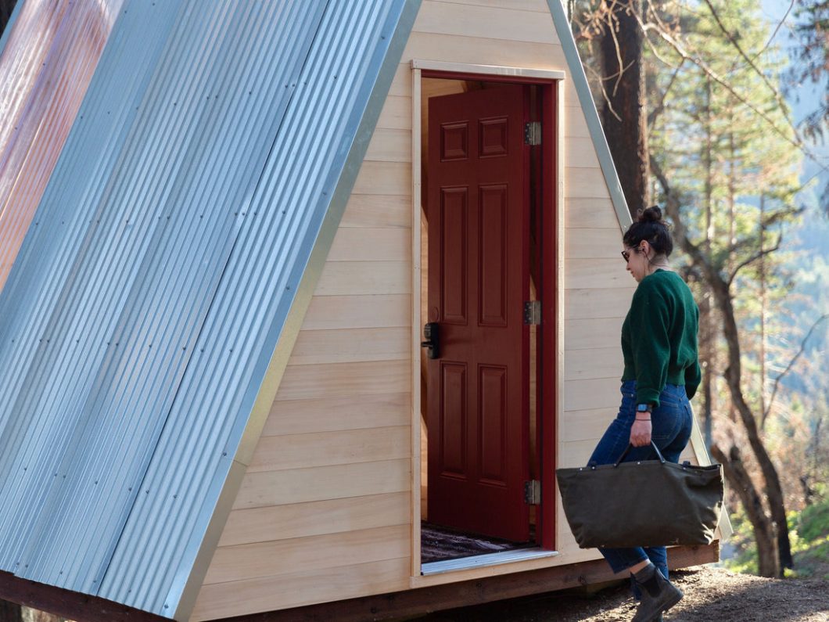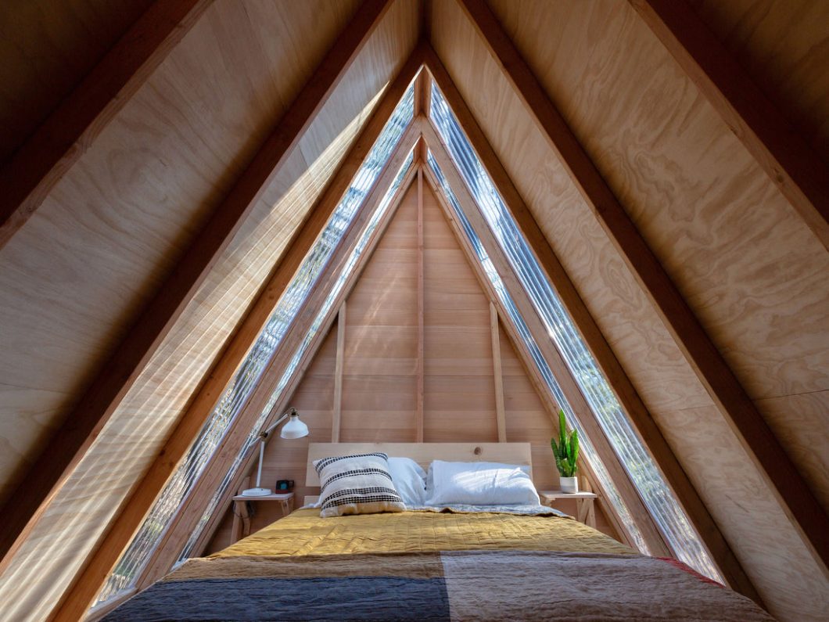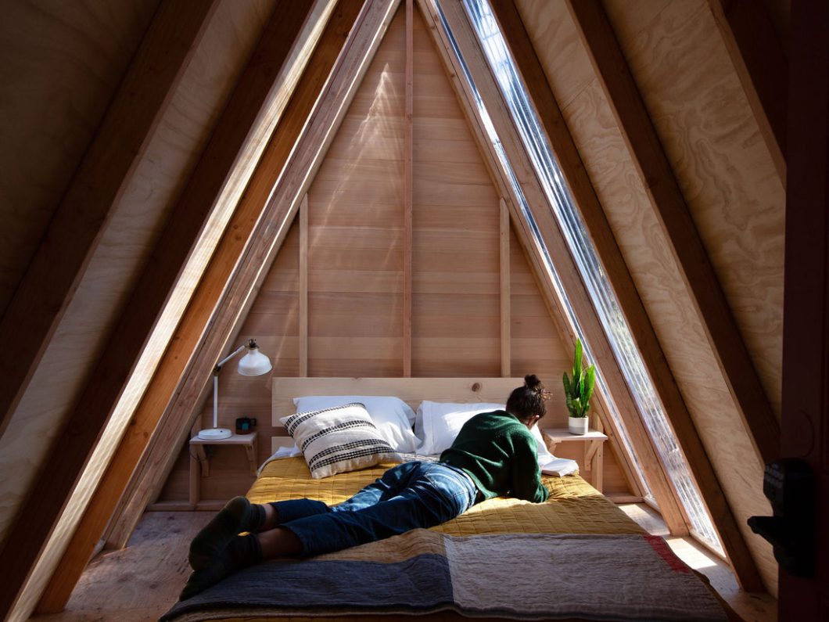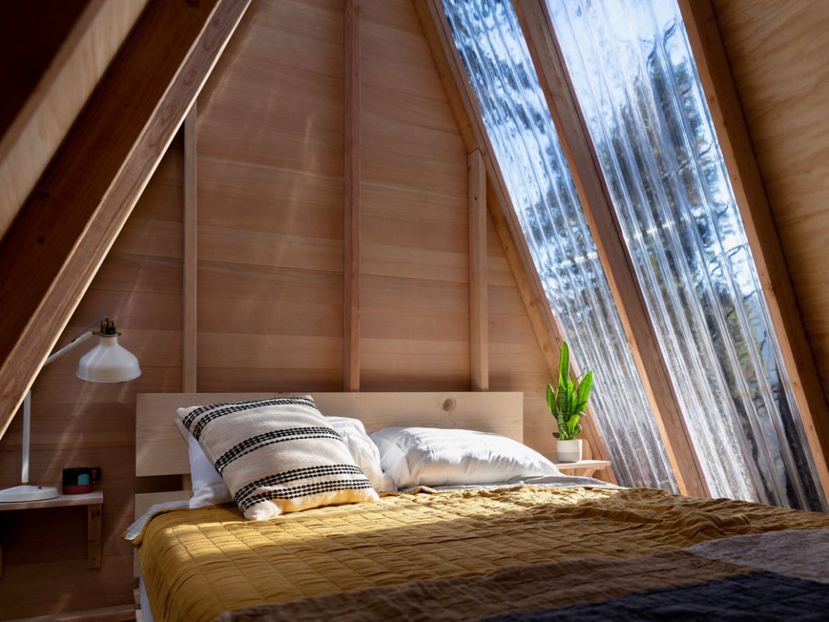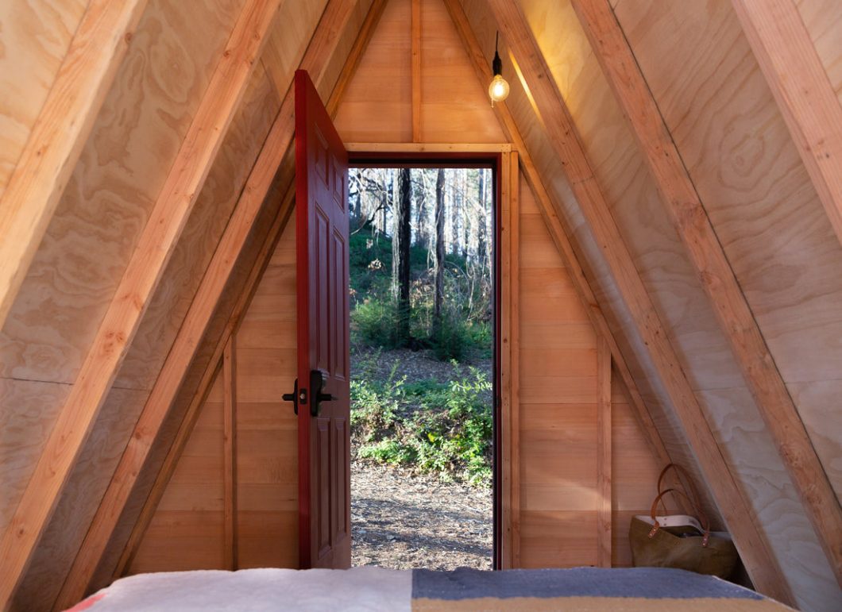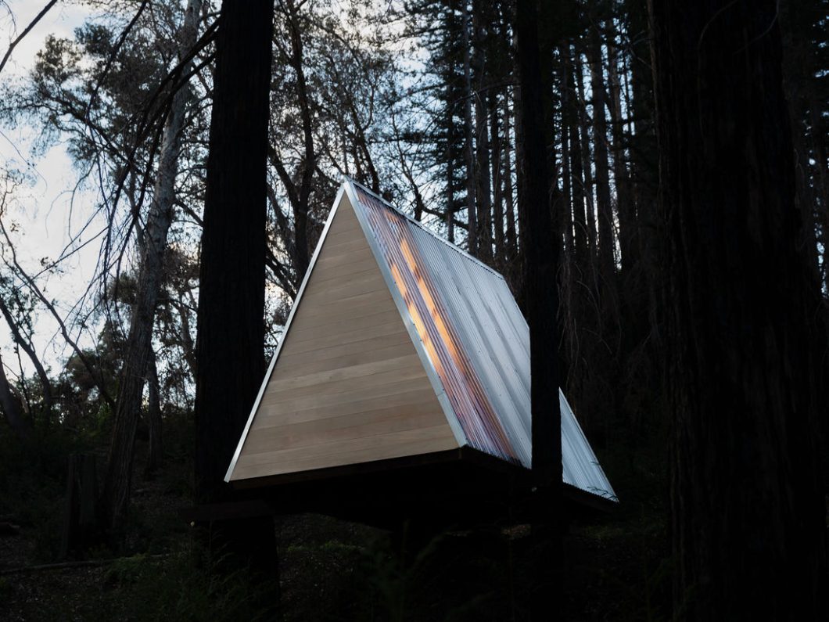This A-Frame is a DIY build that is novice ready and is intentionally designed as a beginner project.
This tiny A-Frame cabin is all you need to create your own retreat. Perfect for a backyard ADU or home office, AirBnB or HipCamp campsite hut. The A-Frame is just under 120 square feet (about 10 x 12 feet) so it’s under the limit for structures requiring a permit in most jurisdictions. No permit is required!
It can be built in only two weekends at the low cost of $2,500 in materials (and yes, that’s every piece of wood, hardware, and screw, plus tax. These prices were current as of January 2022.
The plans detail how to build the A-Frame on a variety of backyard foundations (gravel, paving stones, etc), but they also detail how to construct it in the trees, if you choose.
The plans include the following:
- Detailed digital 3D plans, builder-ready blueprints
- A complete materials list with links to products
- 400 photos and videos of the building process
- 40 pages of step-by-step instruction with accompanying photos
These plans are both contractor-ready:
- Including blueprints and a 3D Sketchup model.
- Sketchup is a CAD program that allows you to construct in 3D
- Explore the build, examine all the details of joinery and framing
- Modify the design, and hide layers.
Yes, there is room for a wood stove. On either side of the door, there are 45 inches of space from the door to the wall. Maybe room for a tiny kitchenette or a small composting toilet.
The plans are available on the Elevated Spaces website for only $59.00 USD
No, we are not affiliated with Elevated Spaces. I’m just a big fan of this plan and would like to build one myself someday.
Photos: Elevated Spaces
