I designed it to be a no-compromise Tiny House. I wanted to make a Tiny House that avoided many of the issues typically associated with them. I wanted high ceilings, so it has 8-10 foot ceilings throughout. I wanted plenty of space, so I maxed out the dimensions allowed for a trailer and then nearly doubled the square footage by installing a large retractable deck and awning. I wanted plenty of storage, so I installed a closet, 64 cubic feet of storage and a large modular shelving system. I wanted plenty of workspace, so I gave it an 8 foot desk and plenty of outlets. And I wanted it to perform like an ordinary house, so it has heating and cooling, full insulation, standard house wiring, an instant hot water heater and a large kitchen. In addition, I did not want to have to climb into a cramped loft to sleep, so the sofa slides out from under the kitchen and becomes the bed.
What I have created is, what I think, the least compromising Tiny House I’ve seen. I planned on living in it, however, I have moved to New York City and no longer can.
Please check out my listing at http://tinyhouselistings.com/modern-tiny-house-7/
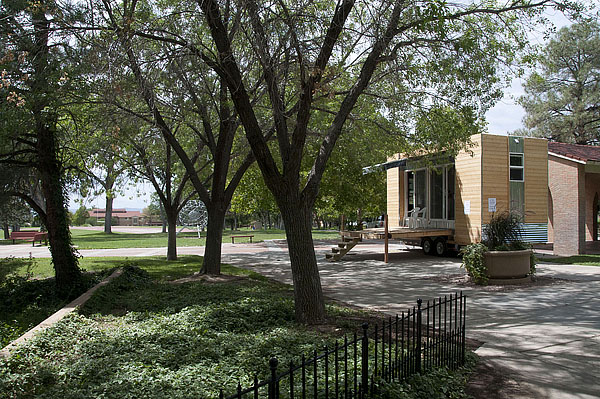
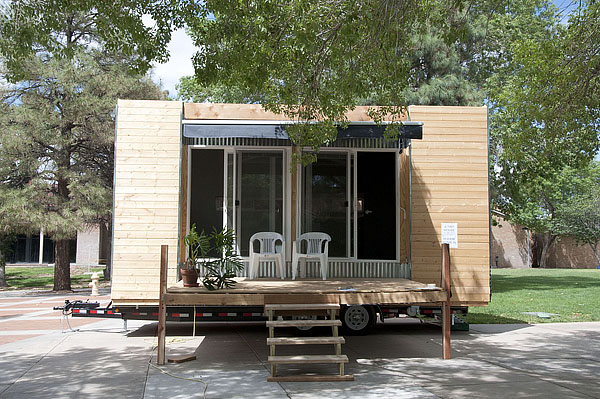
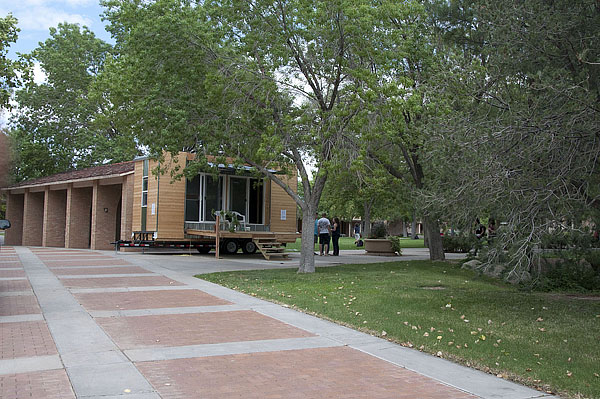
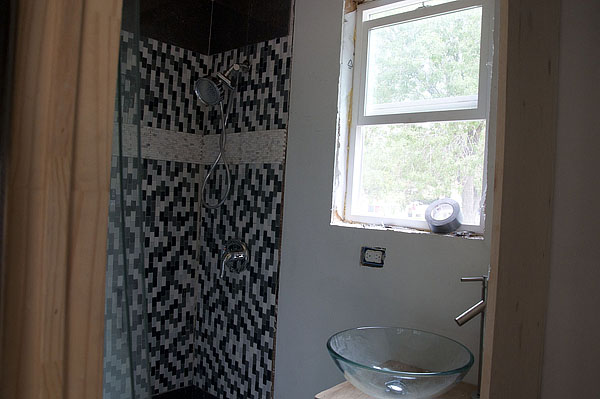
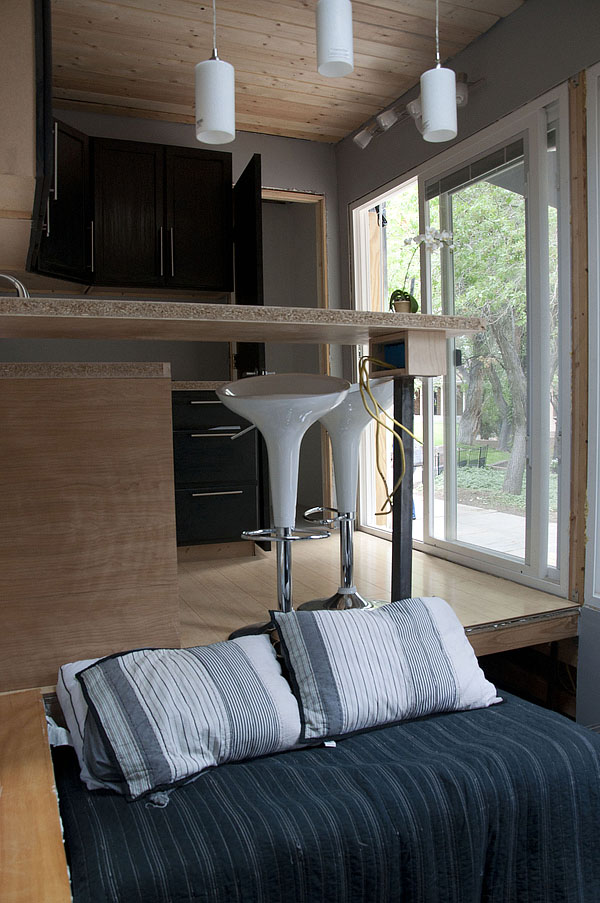
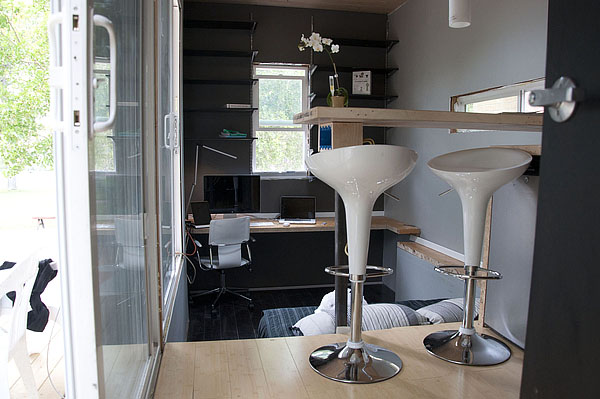
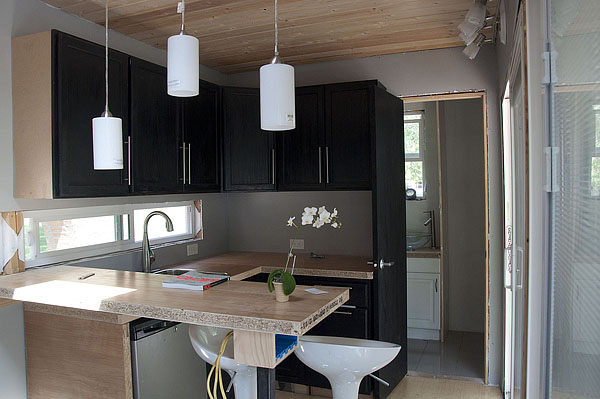
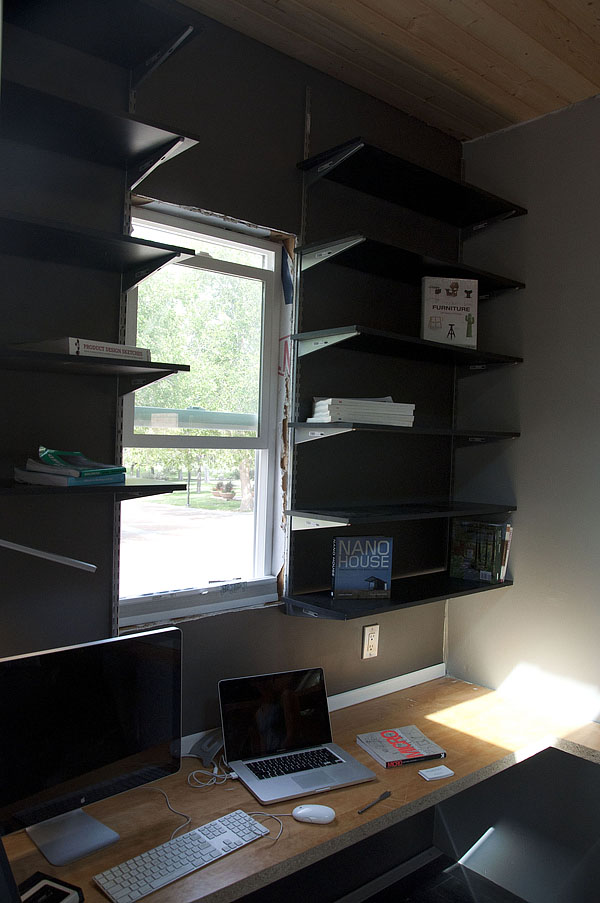
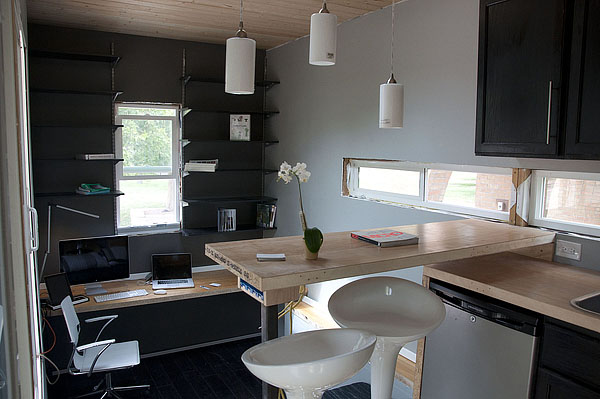
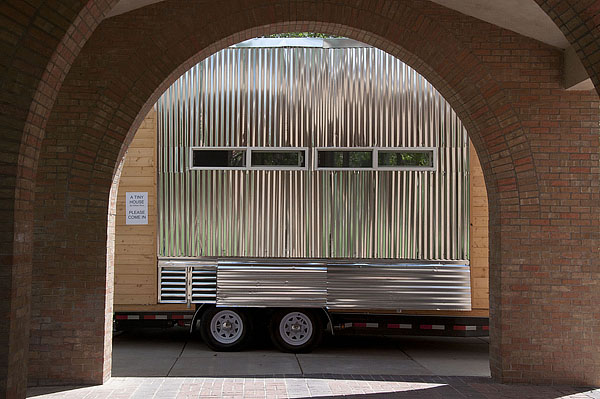
this design of having the bed roll out from under a raised kitchen floor permits only one side of the kitchen table to be used for seating.
that seems to limit meals to a couple, or 3 people max if one person sits on the “end” and is careful not to fall down the steps to the lower level.
I like the overall design of this home and have a couple of questions. First, it looks to me that the sliding glass door on the left (looking from outdoors) opens over the sunken “bedroom/office”. Is that the case? Second, if you’re posting this and saying you can’t live in it….. are you selling it? And last, what is the weight of the home (asked for towing purposes).
Thanks!
The link to the sale page is in the paragraph above.
Are you sure you want to give this up? Maybe you can find a place to park it in NYC.
I think it’s wonderful, but I’d want a tub; maybe a 4-foot long clawfoot.
I like it. Much better than climbing to a loft for the older people. The porch is a great idea, too!
Why no trim anywhere? Never saw a place with furniture, but no trim.
All that black is suffocating! Reminds me of a coffin. Sorry but just not for me.
Deb,
Agreed. Thanks for the laugh – I busted a gut.
I really like the idea of the deck with awning. I notice what seem like skylights in the awning, too. That’s a great idea!
Great job! Thanks so much for sharing this with us.
I really like it! Would have done a few things slightly differently myself, but I really like the split level / pull out bed. Beautifully realized.
Thanks!
KaiaMaeve
A true bachelor pad: no stove!
It reminds me a lot of the Humble Homes Athrú Tiny House.
Really like this layout, I would swap out the desk if you are trying to sell it. But this brings me back to one of the biggest obstacles with the tiny house movement……cost. While I am sure that your asking price is very reasonable to recoup expenses, in my areas you can get a nice starter house for $48,000.
There must be a way to get the cost of these tiny homes down, so make them a more attractive alternative to traditional structures.
I totally agree, Adam. I can buy a cheap starter home for $54K in my town. I think $45K is high for me, but some places in the US you’re lucky to get a starter home for less than $600K. I guess it’s all relative.
You are right that its unconventional design maximizes space and results in a very spacious look. However the price you are asking for ($48,000) is not justifiable. Part of the attraction of little houses (especially on wheels) is their affordability. A stick frame cabin of similar dimensions on a pier foundation would set back a builder no more than $5,000 so even if he sells it at a 100% markup including an extra $5,000 for the cost of land that would be no more than $20,000. Also even if you are using high end material all throughout you still are not using much (it is after all a tiny house) so there is no way that $48,000 could be justified not even for a glorified RV trailer. Nice attention to detail though so kudos on a job well done. I hope you find a buyer and Godspeed in NYC.
Lets see…trailer-$4000, framing-$1000, insulation-$600, siding-$600, roofing-$800, water heater-$800, flooring-$1000, electrical and plumbing-$600, fixtures-$700, drywall-$300, cabinets and counters-$800, furniture-$800.
This is ballpark, of course. Total $1165, and haven’t even considered the deck and awning. Labor generally accounts for 2/3-3/4 of total cost of a project. That brings a total to roughly $33k-$44k.
If there were land added in at $5k (ludicrously cheap in many desirable parts of country), then also add: permits, well, septic, power, road/driveway. Very quickly, this would bring one to $75-$100k.
I think that most of the people saying these are too expensive either don’t have experience with construction, or business, or perhaps expect the builder to not value his time. No way I’d spend months building something for a $5k profit. It just isn’t good business sense unless you don’t like being in business.
Jen your numbers are fairly close and your total of $33k on low side is most realistic, maybe up to $38. You are also correct about the other expenses for set up. However, Will is only selling the house not including land etc. His $48k for a house that isn’t trimmed out is too high. Sounds like he is trying to recoup for his learning curve, very typical for armature builders. In his listing he is asking $6000 to finish the trim and Plumbing, again on the very high side even for a carpenter making $50 an hour.
I like many of his ideas, nice to see an uber modern look in tiny homes. I would like to see how he engineered the pullout deck, cool concept.
I think the best feature of this is the retractable deck also and maybe that is where the extra in cost is. Certainly some extra thought and effort has gone into that feature.
I also think the price is high. Before we can establish a value we need to establish what this is. Is it built to building codes ? Any inspections done ? Is a certificate of occupancy provided ? Is it a camper, RV or park model. It may make a wonderful place to stay but its not a house. What is actually for sale? Also what about future resale value.
Jen, I understand your thought process but I think you overestimated the costs in both cases. You also neglected to add the same utilities required for the Root’s tiny house.
If I missed a paragraph where this tiny house produces it’s own water, electricity, has a self-contained sewage treatment plant and builds it’s own road, my apologies. If it does all that, it’s a steal at only $50K.
Permits are often not required for structures less than 200 sq ft, some jurisdictions are more lenient while others are more stringent or do not allow them at all. Mobile dwellings under 400 sq ft, are not bound by building codes and the permit process, so creative building should eliminate permit fees.
I’m afraid that the Tiny house movement has changed from a way for people to literally reduce their footprint, save money brought from necessity, to a chic little hobby for the affluent.
Before my opinion is discounted, I’ve built my own home (3900 sq ft)from the foundation up and only subcontracted a few jobs beyond my comfort level and drywall which I hate doing. I have built a few ADU’s. I also understand permits, codes and finances – full resume available upon request. 🙂
I suppose if you find that price reasonable for a portable shelter of those dimensions then you should hurry up and contact the seller to arrange its purchase but I think based upon your description and figures that you are not describing a structure such as this one. No, in fact what you are describing is an actual full size house, not an RV and not a small cabin as I described because if you were, building material cost would be a whole lot less even if labor costs weren’t. As far as property costs the closer you are to any urban area the higher the cost of land will be but the closer you are to that same city also the less likely that you will be able to permanently park an RV on that land as a permanent residence. The fact is that “more desirable” as you put in this case would be out of your reach no matter how much you pay for that land. This is why little house owners favor back yard arrangements or remote locations for their mobile dwellings. Regardless however I will agree to disagree; peace.
Beautiful!
We also consider to build our tiny house in The Netherlands once. Will you please be so kind to send me the drawings/design by e-mail?
Thank you.
Jan-Willem
Its OK better than most, why not just buy a camper. At best this is classified as an RV, a homemade RV. You can buy a nice park model starting at 20 grand.
Photos are good, but a walk through video is so much better. I know many like high ceilings, but isn’t this more expensive to heat and cool then the standard 8′ ones? I love the pull out bed and the office area. The awning and porch are defiantly added bonuses.
While higher ceilings do cost more to heat, when your square footage is so small I would figure that it would be a mote point. An extra buck or two a month….
DOES THIS LOOK FAMILIAR? Niall Burke’s Humble Homes ‘Athru’:
http://humble-homes.com/plans/the-athru-tiny-house/
Niall doesn’t have a total materials cost on the PLAN THAT HE HAS AVAILABLE – but estimated $24k – AS SHOWN – depending on the cost of materials/labor in your area – and if you put a lot of your own labor into the project.
$48k for this UNFINISHED tiny house? No interior trim – and a few other questionable choices (like cheap shelves instead of nice bookcases or cabinets above the desk) sound to me like he got tired of messing with it and decided somebody else could ‘take it off his hands’ for more than he paid for it – and then have the pleasure of finishing it.
I designed and built award-winning homes before retiring recently – and never did have a buyer accept a home in this condition – no matter how many bells and whistles it might have had. Maybe materials cost more in NYC.
I’d opt to buy the plans from Niall – and they’re on sale now (April 2013) !!! and DIM. (Do It Myself — with a little help from friends.) If you do – tell Niall I sent you!
Linda Gale
I bought some land on a Caribbean Island cheap. It had water and electric to the site (and a water view). I had a 12′ x 12′ elevated wooden house built on it. Cost ? $7,500 for house. Finishing the interior with full bath, kitchen, murphy bed, etc… another $5,000. Total: $11,500. On this Island… anything that’s smaller than 400 sq feet does not need permits and therefore water & power hookup is allowed. My acre of land here only cost $22,500 as well. So for $35K I got the land & a bigger house than Will Root’s abode. I guess the message is ‘Shop around’ !
Sounds like you did it right Richie, your own land, utilities and a tiny house. Would like to see your story here.
It appears that much of the cost is because the builder used all new materials, many of which appear to be higher-end in quality.
Much of the cost savings seen in other posts, are due to using found or re-purposed materials, or using more low-to-medium priced selections.
I’m happy to see all design ideas, but especially a sleeping area that’s not a loft.
Certainly, I’d do some things differently if I were designing my own… I’d need a more complete kitchen, for one! 🙂
I do love the retractable deck/awning, the no-loft bed, and the huge windows!
This opens a lot of design ideas.
Thanks for the post!
Simply stunning! Is buy one
Love this. Great job. Thanks for sharing it.
Richie that sounds great. I am looking to build a small house also. Could you give me any advice on builders…I would like to stay in the same price range.