Lloyd Kahn wrote to me the other day about a builder in Bodega, California that I was not aware of.
Lloyd says, “I stopped by to see Ward and his little buildings last week and shot some photographs. I think these are some of the best tiny homes out there. Ingenious construction, and pop-out sections that add needed spaciousness. Also, he’s a real carpenter, and has a feeling for wood.
The one below is 120 sq. ft. The red one is an 8′ X 8′ playhouse for his daughter that I think has perfect proportions. The pop-outs are brilliant.
You can contact Ward at:
Valley Ford Portable Buildings
707-876-3076
valleyfordward (at) gmail.com
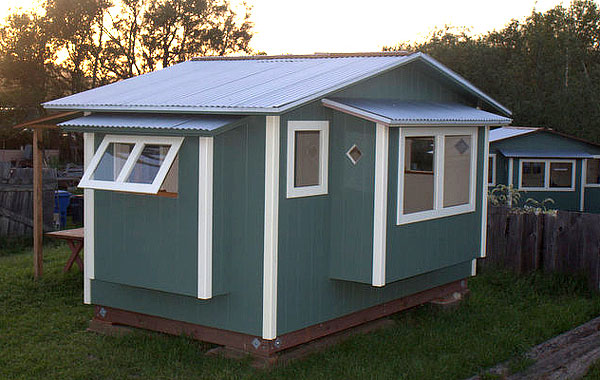
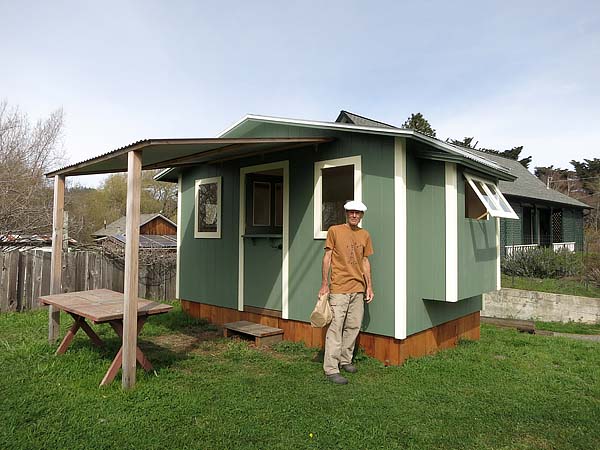
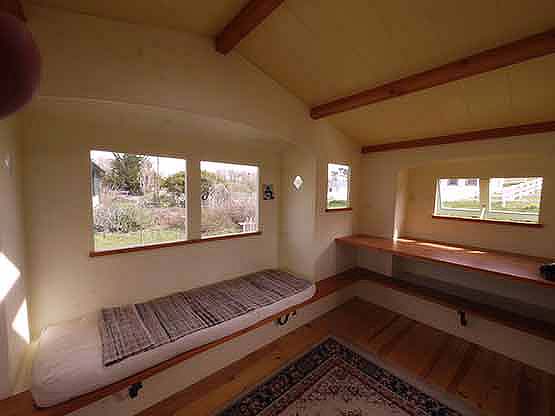
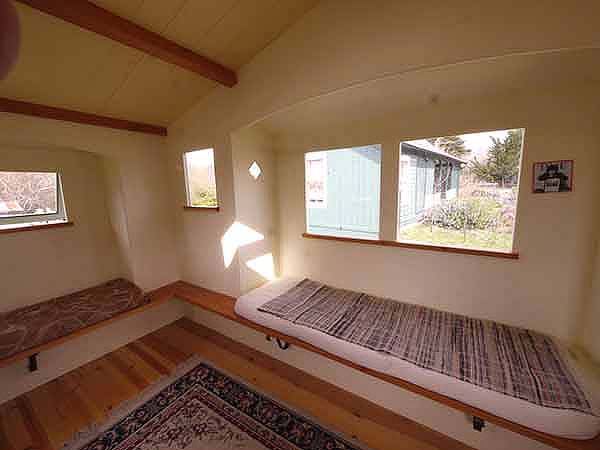
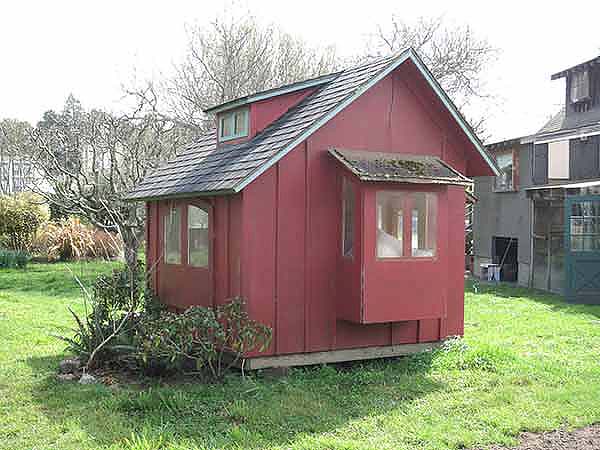
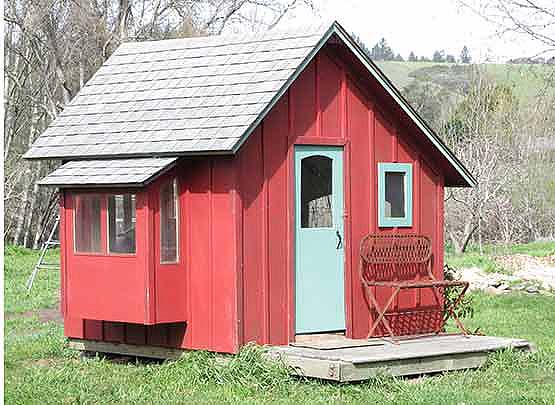
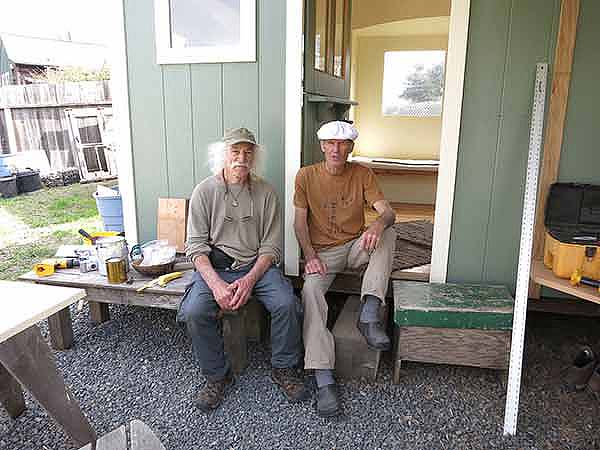
Absolutely perfect play house. The grand kids would love this. Very nice to see these are on the ground.
Very nice little buildings.
I wonder if pop outs count in square footage when it comes to needing a permit or not.
It’s my guess that most codes do not count popouts in the square footage, but they probably limit the overall dimensions of the popout.
Yes, the extra square footage will count – certainly does in my town. Otherwise, someone could build a bigger house with cantilevered rooms and try to claim that it was under the limit because the base was small. Most any size room could be cantilevered if the engineering is done right. I saw a house in a magazine that has an indoor pool cantilevered 12 feet – crazy idea, but it can be done. (Google ‘cantilevered pool’ to see more examples.) Actually, many tree houses have cantilevered spaces. It’s a beautiful effect but it’s a lot more work to build.
Great small spaces. Love the interiors. Wondering what the interior walls are finished with. Plaster? Stucco?
Are they livable with a loft, bathroom and kitchen? How much do they run? Can you put it on wheels?
To answer your questions please call or email from the information above.
It looks like the phone number is missing a digit. Or is the 6 at the beginning of the email address actually part of the phone number?
Anyway, these little buildings look beautifully made…lovely finishes!
Oops, corrected that error.
Beautiful! Wish there was a website for this builder! It would give people more access to his services!
I used to wonder why Jay didn’t think of this technique for the Tubleweeds, perhaps adding bay windows or something. This way of building not only makes the interior LOOK roomier, but they are usable spaces, which means you actually do get more living space. Excellent design!
It’s much more work to build a pop-out space than it is to just extend the building by that amount. Jay and many others are trying to keep it simple because a lot of the builders of tiny houses don’t have very much construction experience, if any.
I think those are really nice. It would be neat to use one as a art studio.
The phone number is incomplete.
If Lloyd vouched for him, I will probably love these little cuties.
K
The bump-out / seating- bedding option is a great innovation that could negate the need for loft-bedding, especially for single lving. Climbing a ladder to bed-down at night is bound to get tedious at times for anyone except perhaps youngsters.
Not exactly an ‘innovation’ but it works well for a small house that doesn’t move in a warmish climate. You’d have to insulate really well for a cold climate, otherwise sleeping in the bump-out would be out of the question.
How much are these? Looking for a mini office/pool hse/giest room for my back yd. Pls send data to me at 3831 N W 3rd Ave pompano Bch Fla 33064 Carole see up for e mail
Very beautiful little playhouse/retreat (since I see no way to add a kitchen & toilet in this.) How on earth are they transported, since I’m sure it weighs a LOT? Or do they have to be built on-site?
I’m looking for someone to design a slide-out piece that expands the house when parked and can be retracted for moving. They do it in RV’s. Why can’t we figure out how to do it for a tiny house on a trailer (built by an experienced carpenter)?
That is exactly what I was thinking. A slide would be great – however I think they have some weather stripping problems in a driving rain (when open that is) and leak air so that could be an issue.
Great design! I’ve looked through a few 5th Wheels, with bump-outs, and loved the spaciousness they provide. It would be great for someone to design a tiny house with bump-out that could expand for use and contract for the purpose of staying narrow during time on the road. As also previously mentioned, there’s got to be some ingenious carpenters who can make this happen while still providing a solution to the insulation and potential leak issues! Would love to see a website for this!!
The Pop-outs look permanently extended. Great design.
The Romans were not inventors of the supporting arch, but its extended use in vaults and intersecting barrel shapes and domes is theirs. – Harry Seidler