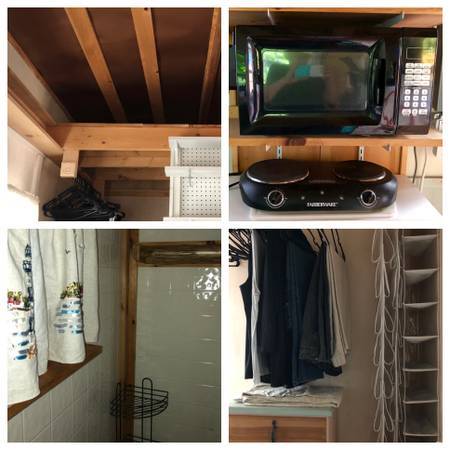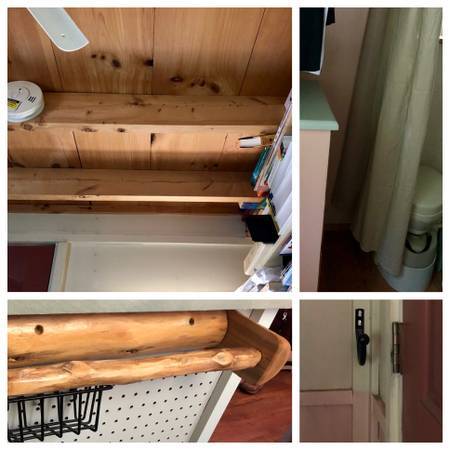This is not your typical tiny house for sale. The read is s little long but have a look and if at the end you are seriously interested and think purchasing this tiny house might be the next best move for you to make in your life, contact Shirley at this email address: ShirleyJLoomis@gmail.com (serious inquiries only) and BE SURE to let her know you heard about it HERE!
Being sold “As-Is”. Purchaser must move to their own location. Breaks my heart to sell as I built it myself and it’s been tremendous but life changes. Absolutely perfect for a getaway cabin, hunting cabin, or off-grid cottage in the middle of nowhere. Perfect if you live alone or want to live alone (and maybe have a small/med dog). First-floor sleeping (great for those who don’t want to climb). Lots of under-bed storage and a pull-out trundle type sleeping platform. Every bit of space was used. This was built not as a showpiece but to really be lived in (on or off-grid). I’m not a minimalist though I do believe in being kind to the earth. I like my stuff!
Here, along with the posted pics is your walkthrough:
When you enter there is the daybed (pillows during the day for a couch type look) with underneath storage, bookshelves, and 2 windows to your left. To your right is an 8’ bookshelf storage area and behind the door hooks/storage. At the foot of the bed is a back-facing bookcase that could also be used for kitchen/pantry storage. Overhead is the front storage loft and overhead pegs running the width and forming a subtle spatial definition. Just past the bookcase in the right is a nook where I put an electric fireplace that effectively heated the whole place on all but the coldest of days (not in TH pics) and atop on window sill, my little TV and antennae. Past the TV are shelves that hold the microwave or other appliances with a drop table beneath (and some wire organizers for more storage). Next, on the left, we come to the propane fireplace, kitchen window, sink (under sink storage and water filtration), refrigerator, river rock countertop, and pegboard shelving that can be configured any way you want. At the left on the end of the counter is a handmade rustic towel holder (William Rockhill) and more pegboard for utensils and more. Across on the left wall are two additional kitchen windows with expandable racks for holding clothes, hats, small towels, and more. Beyond on the left wall, you will find clothing storage and to the right of clothing storage (behind the kitchen area) is the bathroom/shower area. Above the kitchen and bath area is the rear storage loft and when in the kitchen looking up to the center you will see a 2nd set of 8 pegs on the center beam (white plastic tubs about 8” deep will fit between the beams giving even more storage).
If you’re looking for a steal on the super high-end models you see, this is not that. The vibe here is a cozy country cottage/cabin and for me, it’s been pure heaven. If that’s your thing contact me. Naturally, if you’re a carpenter you can modify any way you want to. Serious inquiries only.
She’s solid (built with hurricane ties, bolts, and mostly screws; very few nails). Wide window sills on all windows, overhead shelving surround the interior perimeter, overhead center storage, wood floors, front & rear storage lofts, river rock counter, built in bookcases that can be used in assorted ways.
Some folks have asked about dimensions: build on an 18’ deck (used car hauler), house sits about 2 ft off ground so you’re pretty safe unless you get extremely high water, ground to peak is about 12.5 feet, width of deck is about 7.5 – 8 ft if memory serves me correctly. 7 windows provide excellent ventilation, natural lighting, and beautiful cross breezes.
For those of you who contacted me with a serious inquiry, I found a way to get some interior pics I can send individually via email. They aren’t great (my stuff makes them look messy plus they don’t capture the coziness) but they were the best I could get.
Wind turbine comes with it (it works but you have to figure out hooking it up as I didn’t get that far), propane fireplace, on-demand propane hot water heater (you have to hook it up), smoke detector. Toilet is Nature’s Head composting toilet.
If you like low maintenance and easy living this is your place.
I’m not a big eater so the small frig., microwave and hot plate (along with gas grill which I already sold) took care of all my needs very nicely.
No, the dog is not part of the sale. She loves the TH and is snoozing beside me as I work.









It seems very cozy
The inside pictures of the house need to be REDONE.
Random shots of individual items in no way represents the house.
You need long shots by taking a picture at each end of the hallway showing the entire hallway, from both ends.
You also need to do a Floor Plan.