Steve from Green Line Architects had commented on the Old Time Tiny Houses post and I happened to click on his link and discovered this cool tree house. Steve said I could share it with you, so here are the details.
This treehouse was designed for relaxation and contemplation, a meditative space for kids of all ages… It was originally conceived as a place for children to play, but its equally comfortable for adults.
It is ideal for a couple, on a romantic evening, or could easily fit a family of four. In a pinch, it could sleep up to 6 adults.
It’s fully insulated, which is a necessity in our cold mountain climate, with has a natural gas heater and electricity, and no bathroom, though the owner will be use a composting toilet in it from time to time.
The owner has requested anonymity, as well as keeping the cost a secret! (we can tell you that it was very expensive…)
It was designed collaboratively between Green Line Architects and David Rasmussen Design. David is a designer/project manager at Green Line and he built the treehouse, and designed and built the custom lighting fixtures. He honed his skills building handicapped accessible treehouses for Forever Young Treehouses.
The owner is moving from this location in the near future, and will be taking the treehouse with him! (this will be a big job for us to figure out how to move it)
We would like to design and build more of these… especially in locations that have large, stable trees to work with. This treehouse is built on poles, since the trees on site were not structurally adequate to build on.
Though this one represents the high end of the spectrum, most of our treehouse designs are low-cost, and use recycled or existing on-site materials.
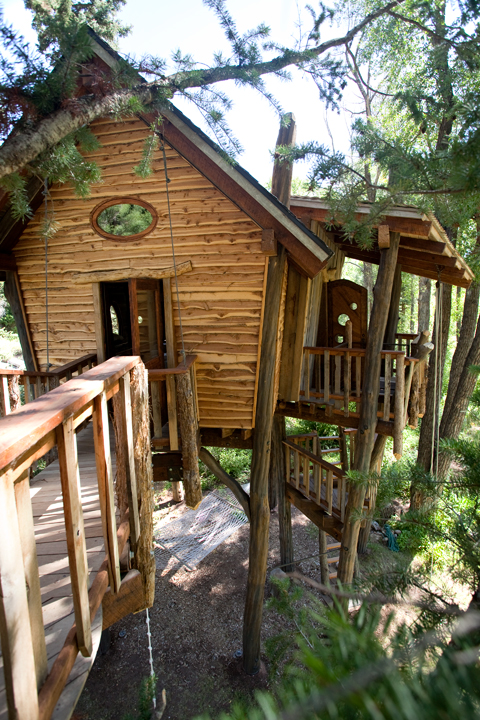
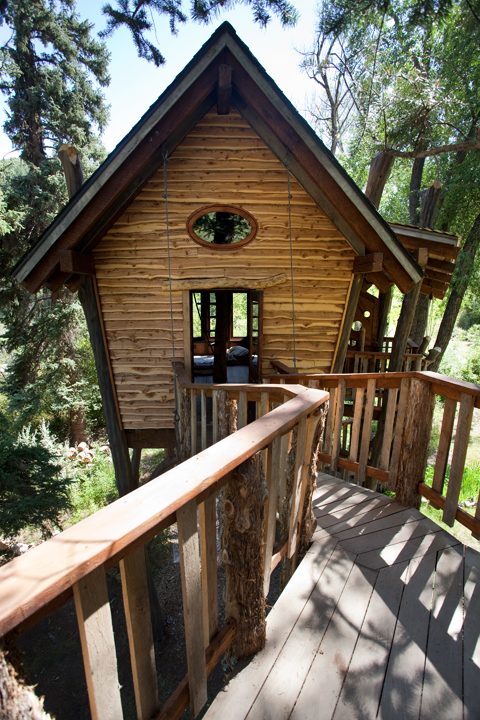
Speaking of which, we have been doing applied research on tensile structure designs as well. See attachment. The idea is that a “treehouse” can be carried in a bag, like a hammock, erected within minutes, and can be taken almost anywhere. This circular form was set up as a oversized hammock / kids’ trampoline at the finish line of the Single Speed World Championships in Durango last month. You can see David in the shot checking out the installation… It provides shade below, and a resting or play surface above. We have yet to integrate roof forms, but see that as the next progression of the design. (A tent-like protective covering would really round it out well)
by Kent Griswold (Tiny House Blog)
If you enjoyed this post, subscribe to our feed

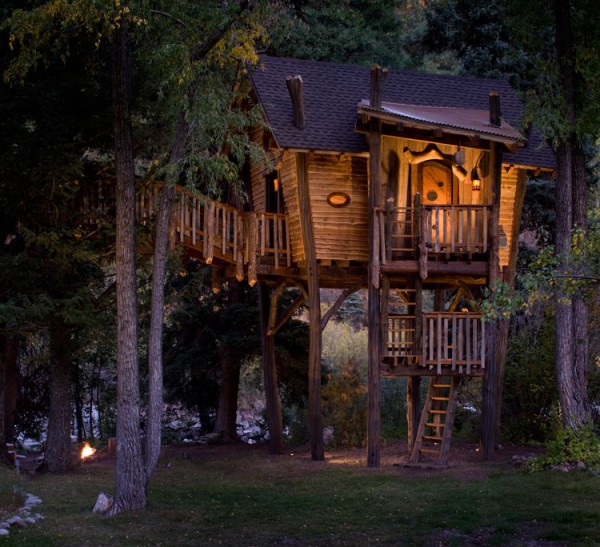

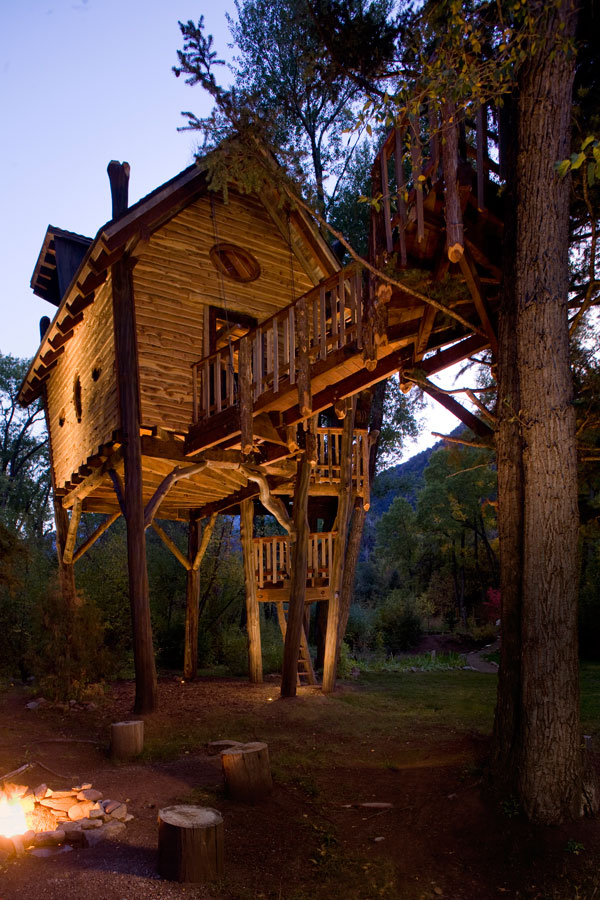
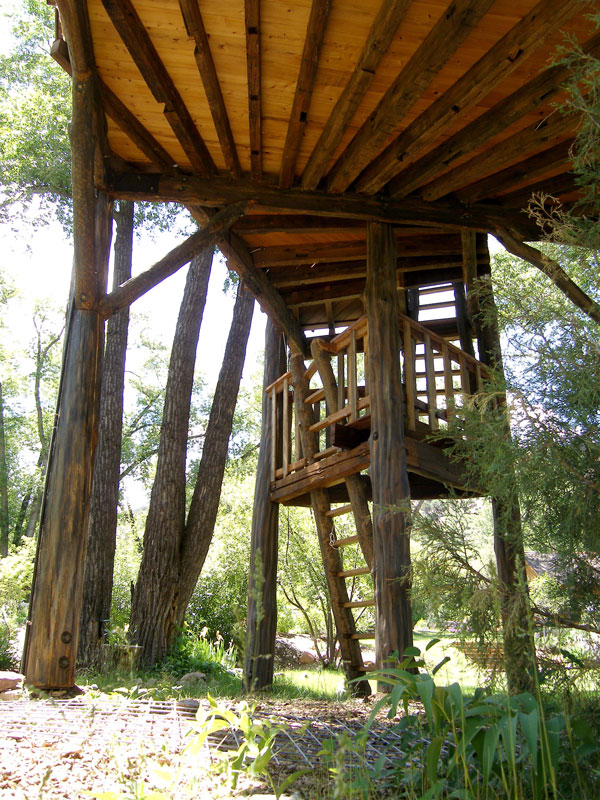
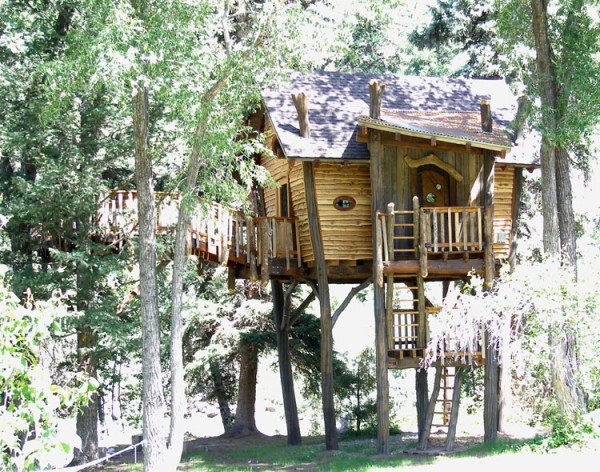
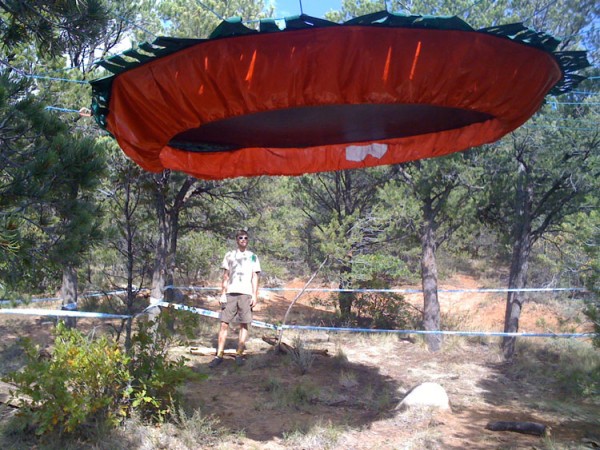
wow, this is so beautiful and amazing! I want one.
That thing is truly a work of art. Nice work!
I want one of my own! I can just see it now, a modern-day Ewok village. It’s amazing that this tree house is also built for mobility.
-Little House
Gorgeous! It looks like it could get up and walk away, like Baba Yaga’s house in the Russian fairy tales.
Major awesome … I would love to live there.
Would be the BEST place for when the raptors come.
Wow hats off Im not sure I would have gone with the cartoonish design but its just about the best tree house Ive ever seen . PS why re tree houses associated with kids?
Reminds me of a Tim Burton/Lemony Snicket type of abode! I love it!
i love the staircase and the treehouse. i would love to have it in my backyard for a studio but i don’t know what the hdlc would say
You give me a lot of power, i love this house, busy to restore my ruin in Portugal
Best…treehouse…ever.
What happens if someone bounces off the trampoline in the last picture (that is a red trampoline, right?)
For a one storey treehouse with no overhanging parts a minimum thickness for four attachment points (one at each corner) is about eight inches.