by Paul and Makenzie Benander
My partner and I have been building a tiny timber-framed house for a little over a year now. We thought you or some of your readers might find it interesting or helpful to hear about our project. When we started our build we had a hard time finding other people in the tiny house community who were doing a timber frame on a trailer. I’ve attached some pictures of the frame raising and some recent shots, as well as a brief synopsis of the project. For more pictures we have a blog at TinyTimberHouse.wordpress.com
Thanks for your time and keep up the good work! We’ve spent countless hours perusing your blog throughout our journey and gotten lots of great info and ideas!
The Project:
We first heard of the tiny house movement during our senior year at college. With so much up in the air in terms of job opportunities and additional schooling we were immediately intrigued by the idea of living simply and taking home with us where ever we ended up.
We got the idea to try and do a timber frame construction after I had taken a timber-framing workshop. We had always loved the look and feel of post and beam construction and after putting together a small shed in the workshop I had attended, we thought ‘Why not a tiny house?’. Two major factors to consider in a tiny house frame are strength/stability and weight.

As it turns out, timber frames have a long history in New England and are a tried and true form of construction that relies on careful joinery. They are however, traditionally heavy frames. We decided to go with 6×6 hemlock timbers as opposed to the standard 8×8 to save on weight and room. Once the frame had been planned out we were then able to calculate the wet vs. dry weight of the timbers to know exactly what we were dealing with. As another precaution we also opted for a new trailer (as opposed to used) rated for 10,000 lbs.
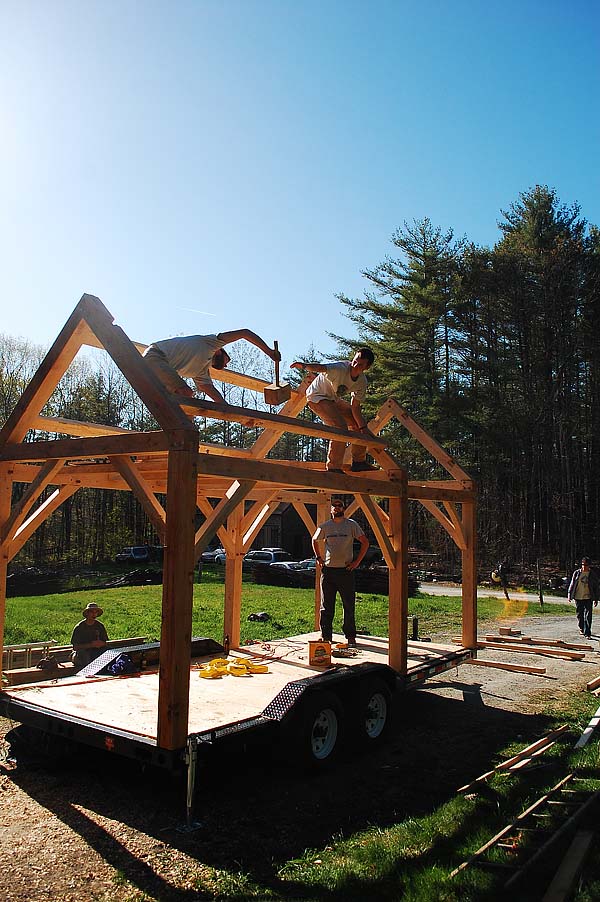
Equipped with a mallet, set of chisels and books, we began construction on our tiny house in October 2012. The winter was spent working on the timbers and preparing the trailer and this May we were able to have a ‘tiny house-raising’ where friends came and helped us to raise the frame.
Since the raising we have spent the summer and fall months closing in, insulating, installing windows and doors, and beginning our systems work.
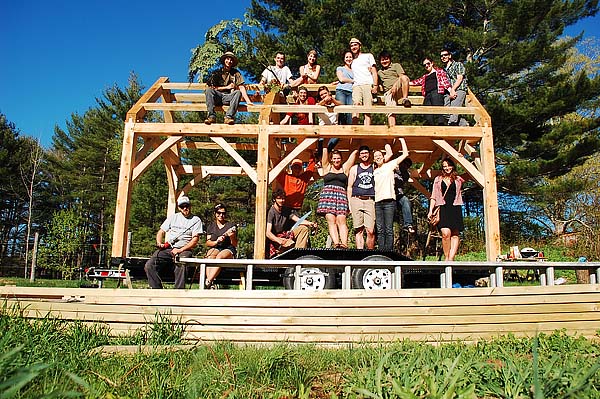
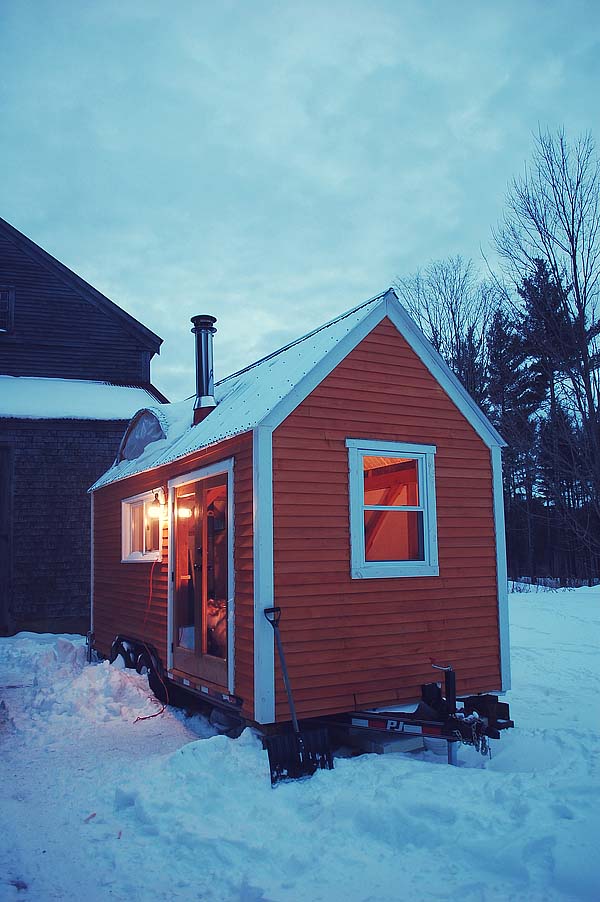
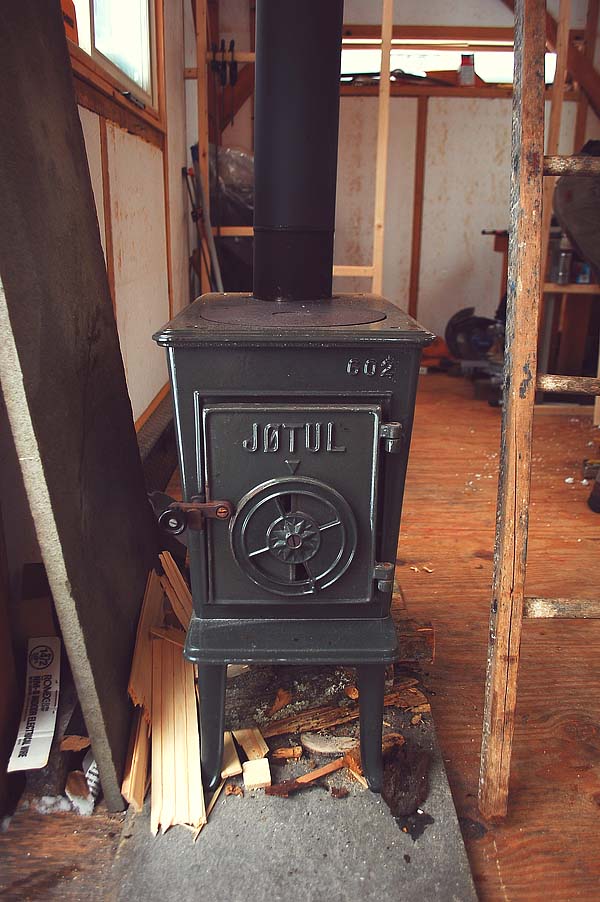
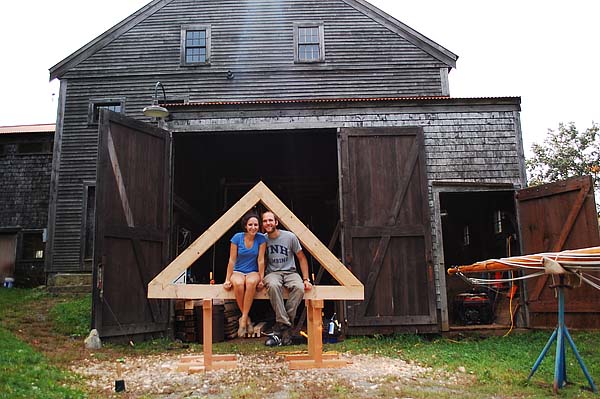
I do like the side door entrances of these tiny homes better, I think it gives it a little more wall space and flexibility..
Looks fantastic……one question from one who doesn’t know…..I love the look/feel of the timbers but they seem awfully heavy for transporting……please give me some insight be/ I’m a fan of timber framing and planning my own build.
That looks like a nice build, but seriously, I can’t see building in timber frame on wheels.
Weight is a problem on many tiny houses built on utility trailers. I doubt many of the heavy ones will be moved more than every couple years and then stay in a local region, at that. If this is the plan for this one, fine. I think they will love their new home.
For many people, one of the reasons for building on wheels is the portability. They rent some land to place their house but may have to move it frequently, or they change jobs and want to move to other parts of the country, so building well but engineering light weight construction becomes important. I feel this is an area that needs to be worked on in the tiny house movement.
My husband and I are considering a build, and he, too, is quite concerned with weight and travelability. I would love to see more articles explaining this and how to avoid being overweight in a build.
My carpenter ripped all the 2×4’s to 2×3’s..couldn’t buy them here. This made it lighter. Also used 3/8 drywall and KD pine (very light). All in all it cut the weight considerably.
I think many people are using the wheels as a way around certain taxes. In Texas, wheeled homes skip some taxes. This also allows many dwellings to be considered RVs rather than buildings, thus skipping certain zoning rulings as well.
Hi Swabbie Robbie,
I agree with weight being a big issue. We too have been concerned about weight from the get-go and have had a difficult time finding information on other tiny-house weight budgets. Because this is a large investment for us we shopped around for a while to find a quality trailer that would fit our needs and ended up with the P&J Buggy Hauler. We also developed a weight budget so that we could stay within our trailers 10,000 GVWR.
Portability was one of our main reasons for building the tiny house and while we do plan on moving it at least a couple times, we don’t foresee this to be a frequent thing. We know that it will be a heavy move, but after reading over the past experiences of other tiny house moves we think that as long as we stay within the limits of our trailer and use the appropriate vehicle, we shouldn’t have too difficult of a time.
Good to know that you have taken the trailer weight into account. As a sailor with a 21 foot trailerable boat, I have found the biggest weight issue often is the stuff I have inside the boat that takes it over the trailer weight limits. When you move you may need to unload the home some to meet the limits.
I’d like to know what type of vehicle you plan to use to tow a 5 TON Trailer. I doubt that anything with a simple hitch will tow that. You are likely going to need a fifth wheel.
Hi Greg,
Tumbleweed has a great little page that explains a bit about what it takes to tow a tiny house, including hitch type, towing capacity and vehicle size for different GVWRs. Hopefully this will answer some of your questions. You can find it here: http://www.tumbleweedhouses.com/pages/towing/
congratulations on building such a lovely looking little house – it has a marvellous feel and look to it.
I read your Word Press site and find your project totally delightful! You two have figured out early in life the right values. Man isn’t measured by what he has but by what he is. This project of yours is a complete hoot! That tub idea was probably one of the most practical ideas yet. Finishing your education while avoiding the trappings of unnecessary long term debt will actually open more opportunities for your future. Now if that isn’t proof your A students, nothing else is:)
Thank you for the kind words Bob!
Very beautiful!
I love a timber frame, but how much does it weigh?
Hi Shelley,
Timbers for framing are usually bought wet so that they can be easily worked, which means they come a lot heavier than their final weight. While we developed our weight budget with the wet weight in mind, the timber frame with (2x4s for window and door framing included) should be about 1530lbs when it reaches its ‘dry weight’, or is at about 20% moisture.
If you’d like more detailed info on how we’ve calculated this you can contact us (http://tinytimberhouse.wordpress.com/contact/)
Paul…ifyou take it out to move it…find a Dept of transportation HIGHWAY WEIGH STATION (the kind that Tractor trailers have to go through) ….that will give you an exact weight… 🙂
I love the feel of the framing .I really like the wood stove.I may need to make that my next tiny house project.Need to finnish my current one first.
I like timber framed structures and your timber framed trailer home looks good and capable.
I cannot get my head around this fascination with people that want a tiny mobile home and then want to recreate a “set foundation ” look using the same construction techniques and materials as traditional stick built homes.
There are massive amounts of quality built trailers already available at very fair prices so it must be a deep set mentality to recreate what is traditionally thought to be a ‘home.”
I say this after walking thru a used triple axle race car trailer aquired for %7500 and rebuilt incorporating a garage and large living quarters and bath/shower on a single level with storage room. Final cost- 20k. Propane fueled. The exterior conceals the home inside, but everything is lightweight and structurally solid and energy efficient. The owners are not concerned about exterior appearances. Mission accomplished.
I agree DeWhit. You wouldn’t use wood for the trailer frame – it doesn’t have the strength. I think steel or other metal framing and siding is much stronger and lighter than 2x4s and the quality is much better. Some of the early trailers like a Spartan were light weight, single axle, could be pulled easily by a car. The builders of Tiny Houses have a lot of pride in their dwellings. If they took care of a trailer like they do their Tiny Houses I believe a trailer would last much longer and definately pull much better.
Are there any photos published of your project or finished result? Or maybe you know similar ones that are online?
I ask because part of me keeps going back to being mobile (rather than setting roots in a tiny home) and having storage for sporting goods (various kinds of surfing,kayak,bikes,etc). I have looked at VRV trailers, but find the living, cooking and bathing spaces too small; once you factor in dozens of pieces of outdoor gear that you want to keep dry and not remove every night. So I’ve considered more of a stealth big aluminum cargo trailer and going DIY, rather than pay somebody else to do the conversion.
Often people put in a wood stove and miss two big problems. First is air consumption. In a structure this size you definitely have to open a door or window to keep the fire going. Picture a 20 degree night with the window cracked in this small of a space. Hot by the stove, cold by the window. Jotul offers a fresh air kit to solve the problem by bringing in outside air directly to the firebox.
The other problem here is the size of the stove. It’s intended for up to 800 square feet and can put out 28,000 btu’s. In that small of a space it is way too big, you can’t get away from it. It isn’t going to burn efficiently with a tiny fire.
A good alternative would be a small marine stove like a Dickinson Newport mounted on the wall out of the way to give you more room. It burns wood, coal, charcoal, etc. and at 4,000-6,500 btu’s and you would use a smaller amount of fuel. It also can be rigged to use outside air.
Wood heat is good if you have a supply of wood and don’t mind the smoke. Don’t get me wrong, Jotul rocks, I have one of their stoves. They have been making stoves since 1853. Top quality Norwegian design and construction and they always have spares. They use 100% recycled iron and have sold over 1,000,000 of this model.
It’s just too much stove.
I wanted to make the same comments, that unless you only need to fire it up a couple times a year – or you can burn something other than firewood, so that you can just have mini fires without effort – that wood stove seems a mistake.
I understand it from the resilience aspect and maybe they can have a free supply of wood from their property, but …
Practically, for a tiny home, it takes up too much space, needs a lot of clearances taking up precious square footage that could be utilized better.
Oversized heating capacity for the space/volume.
Safety – fresh air, wood fire, smoke, CO … no margin for any error when you have that small a volume of air space.
No way to modulate the heat down to what they need.
Safety clearances to combustible materials.
Not enough safety pad underneath.
Keeping the wood supply dry outside the structure.
Keeping daily supply dry inside the structure takes up precious space.
Really beautiful design.
Anyone concerned about weight in structures would do well to study previous technologies from yurts to boats to rv’s to aircraft. There is no sense in re-inventing the wheel.
Boats for instance, have been made for decades using plywood panels epoxied together to form one strong piece, this technology could easily be applied to housess on trailers. One great advantage of this is the wide variety of designs that can be constructed. Curves strengthen the structure but aren’t necessary. Properly painted or covered with epoxy the boats can be used for decades so a house with eaves and off the ground would last much longer.
Fabric covered trailers, like a bow top or tent trailer can be lightweight and the top can simply be recovered when needed.
RV’s like an Airstream utilize aircraft construction techniques and can be purchased and refurbished to your taste. They can last longer than you will if it is usually parked and not being banged around on the road.
Materials like fiberglass are old technoligies and could be used effectively on a new design.
I am all for inventing something new if it promises to be an improvement. Keep in mind it is good to learn what has been done before so you don’t spend years finding out weaknesses in a design that you could have been aware of with an hour or two in the library or online.
And remember you can rent old technology, live in it a little, and see if it fits your dreams. Vacation cabins, boats, RV’s, sheds, tents. Try it out first.
Besides my reply to DeWhit, I think this timberframed tiny house is beautiful and very distinctive. I’m sure you will enjoy it for a long time
I think your house is great. I build log homes for a career so heavy doesn’t phase me, but traditional craftsmanship does. I recognize that if something is to be mobile there are weight considerations to keep in mind. But there are two classes of tiny houses. Tiny homes that are meant to be moved regularly (RV’s?) and tiny homes that can be moved when necessary. I think some people get excited about building tiny homes as modern and as light weight as possible and that is great and I think that some people get charged by simply building a small space that speaks of a traditional home that they can afford, also great I think.
In the end we are talking about a 6000 pound house or a 9000 pound house so either way we aren’t pulling it with a Jetta, so I think we should support each others personal tiny house dreams and I for one respect their desire to honour the traditional craft of timber framing.
Hope everyone has a great day,
Dave Stonehouse, BC Canada
Seems to me using P and B-concentrating weight at certain post points- on a trailer,is not a good idea.
It isnt the gross weight as much as the concentration of weight, instead of spreading it out, with conventional framing.
Yes heavy timber framing is traditional,but the weight on the posts is well supported.Trailer ????
It took them a year to do this?
Any input anyone?
Hi Libertymen,
Unfortunately having 6 major connection points is part of the design, and as we haven’t met any other timber-framed tiny housers we will take the challenges as they come. As Dave Stonehouse mentioned, our tiny house is not meant to be a travel home and the points are supported when stationary.
As for our trailer we went with a P&J buggy hauler, which is designed to carry most of it’s load on the edges.
We are going on month 16 of construction. While we’d love to be out working on the tiny house everyday we unfortunately have other time commitments as grad students and farm caretakers. Most of our work on the tiny house is done on school nights, after farm chores and sometimes on the weekends.
I build timber frames for a living. I am listed on a tiny house site and have been contacted alot about tiny frames but it seems everyone wants them on a trailer. I wasn’t too sure about how to support the loads that a timber frame would put on a trailer so I haven’t attempted a build yet. I do believe that timber frames make a unique tiny house but I’m not sure if they are suited for a trailer.
http://www.mktimberworks.com
I’m still scratching my head on the wood stove.
They’re nice heating appliances when you have wood available, these can be used to cook a meal on, heat water, etc.
But, you have to keep it safe. Fireplaces without shielding require about 2 ft clearance to combustible materials and need adequate floor protection. \
There looks to be some slab sitting on the left side acting as a shield.
Even if it weren’t oversized for the space, as a whole it just doesn’t seem safe and practical to use a fireplace in such a tiny place.
I think you people have done a lovely job. I hope you guys are the type to learn from the guidance given here from the many comments. Personally I’ve learned that many of the decisions I’ve made in life could have been improved on in hind-site.
Like many here have said, your stove may well prove to be overkill, if that proves to be the case, the suggestion for a hanging marine multifuel unit just might prove to be the best idea. And you can cook on many of the models, possibly negating the need for a stove.
Enjoy your build. I’m envious.
Wondering how you attached the timbers the the trailer?
as am I.. considering timber framing for my tiny house as well and I have a tumbleweed built one with threaded rods welded to the frame but not exactly where the posts would go unfortunately.
Hello,
I’m Gaspard from belgium and building a tiny as well. And hesitate a lot to put the same jotul as you inside because i’m scared that it’s way to powerfull… Because cooking is already heating the volume, so i’m really confused. I would like to have your experience feedback with using this lovely stove. The inside space is 2,25*6,30*3,20Meter. I only have facebook, maybe ye can have a call to speak a bit about it. Other wise via mail could be very fine as well.
A lot of thanks in advance for your help,
Have a nice evenning,
Gaspard.
I love it! Have the same love of timber frame. Planning on using dry cedar posts and beams. Should be pretty light! Do you have a link to the plans and specs? Awesome job!!