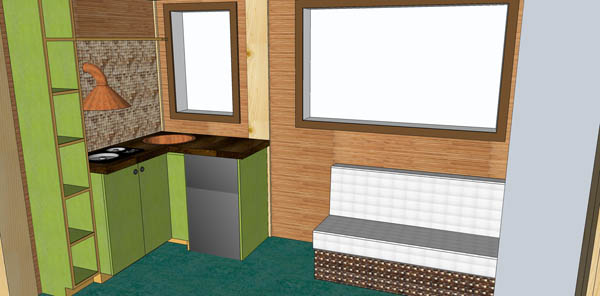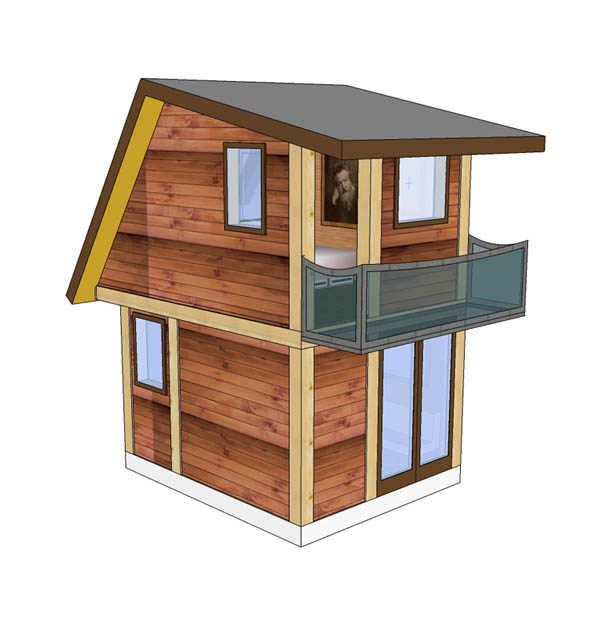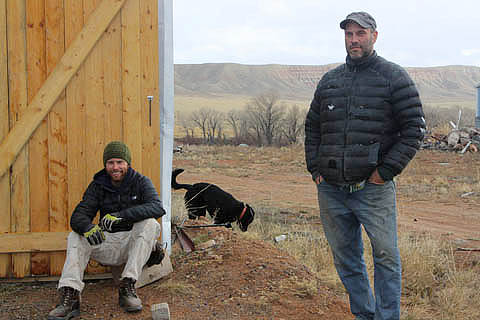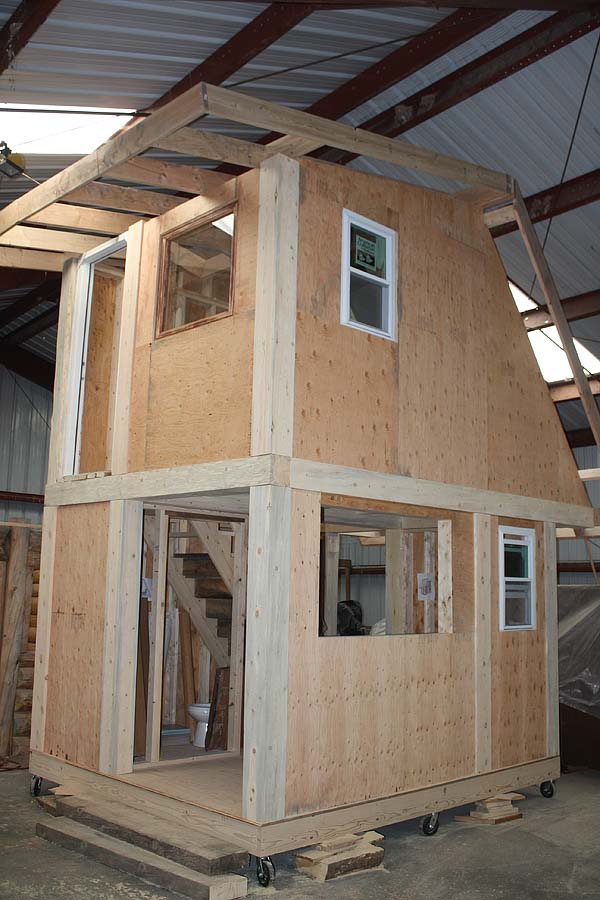by Noah Hedges
A new kind of Tiny House is being created on the eastern edge of the Continental Divide, where the Badlands meet the forest of the Rocky Mountains in Dubois, Wyoming. A product of their environment and culture, Frontier Fortress is building with strength, durability, and sustainability in mind. Several functions set these Tiny Homes apart from the crowd: most importantly their use of big, strong, posts and beams. The goal was to design and build a Tiny House that combines these elements in an artistic approach – they’ve taken the craft of building with big timbers and joined it with modern architectural flair.
Frontier Fortress Tiny Homes start with a modular post and beam design. The “frame” of the house is built from 8″x8″ pine and fir logs, held with timber frame joinery and connected with the patented Timberlinx system. The size of these pieces can be handled by two people and assembled and disassembled with ease. 8″x8″ timbers were chosen to accept conventionally framed 2×6 in-fill panels. This combination of a robust timber-frame and substantial wall-panel framing propagates a building which is super-strong and highly insulated. All created with natural materials, non-chemical finishes, energy efficient utilities and appliances, keeping a minimal carbon-footprint in mind.

Functionality is very important to Frontier Fortress. All homes must be intended to live in. Whether a permanent dwelling, vacation home, accessory building or retreat – a Tiny House must feel more than tiny, it needs to have personality, warmth, compatibility, and an inviting character. These are real places to dwell within, start a family, write a book, run a business or a safe hide-out on the weekends.
Customization is an important feature of a Tiny House. Frontier Fortress works with the customer to select interior and exterior finishes, color schemes, appliances, utilities, window and door specifications, lighting and more- because they know every end-user has varying preferences. The home starts as a “basic” shell created with locally-sourced materials and may be finished at their shop or at the customer’s location – this enables the most efficient use of materials.

Frontier Fortress is designing within the 200, 400 and 600 square-footage categories because they believe that these three will fit any household’s needs- also, their modular approach allows them to be added or multiplied when necessary. The debut model “Tie-hack Fort” is a two-story house sitting on a 10’x12′ platform; it achieves almost 100 square feet of upstairs space with a full-sized downstairs bathroom and kitchen with plenty of work-space. This house showcases their post and beam system on a compact footprint, includes many features yet to be seen in a Tiny House and can be owned for less than $30,000.
The Frontier Fortress Tiny House is meant to last a lifetime and feel extraordinary for the duration. Please visit their website for more photographs, technical drawings, ethos, commentary and specific model information. www.frontierfortress.com


These are incredible! Are there one story designs too? I have some disabilities that make maneuvering stairs a chore.
I love the 400 sq foot size. I currrently live in a modest mid-century 1,000 sq ft home, and find I only live in about a third of it-the rest is for collecting clutter.
Love your design.
Amanda I have some nice 1.5 bath Ideas I will be sharing at 4Fathoms Designs on face book.
Feeling really GOOD about your venture guys…WOWZA, now this, is showin em how it’s DONE!! :)I’ve long followed this movement as it just resounds with- RIGHT-, but…just wasnt seeing em built with anything more than “temporary” intentions… till-THIS! Bravo!!…i’m so looking forward to following your creative, yet very soundly built homes. Only the best, will survive! Step right up…it’s your time, your turn! 🙂
Thank You
Love this design, it has so much potential. Of all the tiny homes I have looked at this is one of my favorites. Outstanding design, beauty and looks like it made to last.
Incorporating drawers into the stairs would give added storage space.
Done
Soooo I was going to order three of these to be delivered to Douglas but I don’t see any gunports.
or soilent green vats?
The way most thing end up being worded, I can only assume that $30,000 is the starting price for the smallest “200 square foot” unit.
$150 a square foot for 200 square feet seems real pricey.
Now that 600 square foot unit for $30,000 @ $50 a square foot sounds much, much better.
Yup, that price is for the 200 sq/ft model, which their website says starts at 15k, and can be had move-in ready for 27k plus shipping.
interesting- like the look of the stairs- drawers in the stair could be useful for storage. two of these facing each other with a connecting upper deck and a connecting lower deck you could have the bathroom on the second floor with a little bigger kitchen under it- then in the second structure you could have the bedroom on the second story and office or studio/ living room on the first-
screen in the first story deck-use a cistern bag under the structure to collect water. propane, solar with led lights- charge your laptop before you arrive to watch movies. a cell phone
While these are nice and sturdy, I am seeing a trend here, week by week of prices going up and up. When is it going to top out? $100,000?
http://wheelhaus.com/the-wedge/
Finally, a company that understands that we don’t want to move up and down in size as has become typical. I echo the sentiments that storage under the stairs is a practical idea. Do you believe that your houses are engineered to wind zone 3 standards of Florida. The cottages would be great in a co-oped rv park in this area.
I wish you GREAT success.
Wow! I love the two story design, how refreshing! I am a little curious about why you went with the timberlinx systems, I feel like half the beauty in a timbered house is the exposed joinery.
Timberlinx make an amazingly strong, certified joint.
http://timberlinx.com/about.php
Great site! My family and I travel full time in an RV so the idea of living in small places in very….well…comfortable for us. I love these homes.
Keep up the great work!
chad
http://longlongwaytotipperary.com
Wow this is my dream home!I would want 400-600sq ft. I love the design!
Thirty thousand dollars? I believe that if I was careful in collecting my building components I could build this on a slab on grade for half that…
The prices of these things are just going through the roof…
Not surprising. Materials are usually half the cost of building, so of course you could build your own for half that amount.
I love the William Morris portrait in the model.
Hello Mark,
I have been waiting for someone to notice william morris on the wall, your the only one who has commented on this, art craft and design!
Kelmscott Press
‘I began printing books with the hope of producing some which would have a definite claim to beauty, while at the same time they should be easy to read and should not dazzle the eye, or trouble the intellect of the reader by eccentricity of form in the letters.
I like that the second floor is full height, like me.
2 stories means that you use half the square footage of roof space and half the size of the foundation which SHOULD save money. The wall surface area is higher than in a square single story so there is more need for insulation.
If an individual built their own, the price could be quite a bit less than 30 bills, though.
Wow! nice work. I am thinking how can I make this into a treehouse in a giant banyan tree on my land. Aloha!
When I was a kid this is how I wanted my clubhouse to look. My Dad built me a single floor clubhouse though. I really like the design though, if I wasn’t planning on building on a trailer I would copy you.
Hello,
I am a homeless in Santa Monica CA
It is a scary experience being a female;I take busses often to be a bit safer ,to take naps.Everyone is so hostile,they do not even let us doze of anywhere(parks,mac donalds etc.)
I am seriously visualizing having a tiny home and finally feel like a human being again…Where can I put it?is there a possibility to buy with monthly payments?tnx
How is the “Kidd” design coming at Tiny Texas Houses? I am working on some designs for their project to make some container shippable units that tilt up onsite after they arrive. Imagine a builder in Alaska building and shipping these BACK in an otherwise empty container(90% of all containers going to Alaska come back empty)Not to mention how much work they would employ.
What about heating this house?
Unfortunately, this company seems to be out of business.