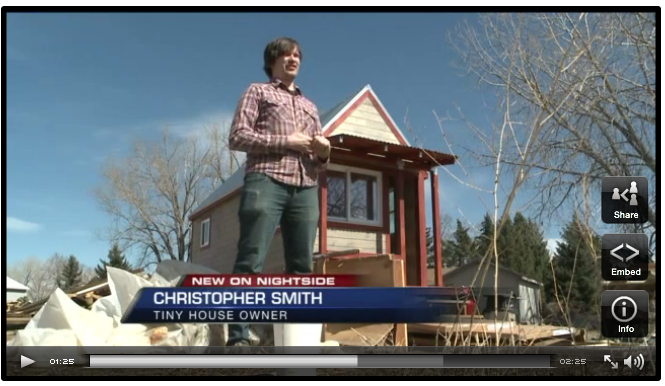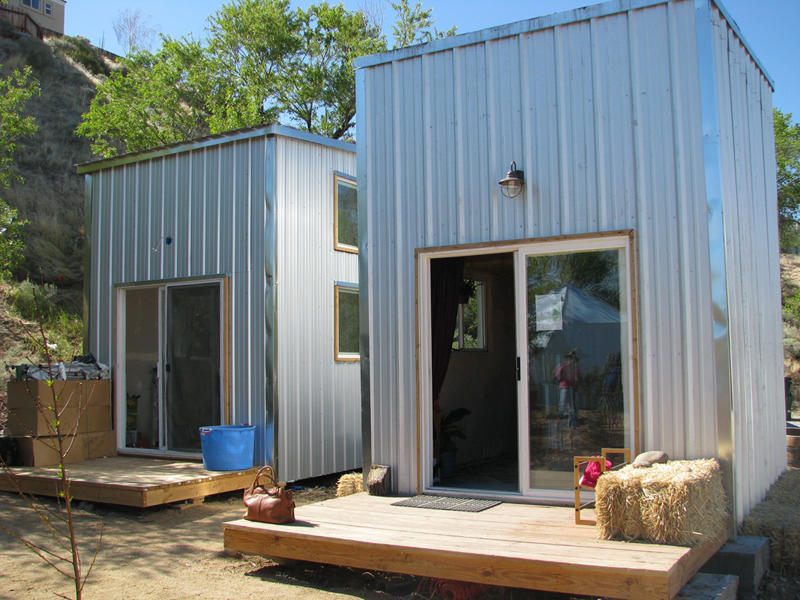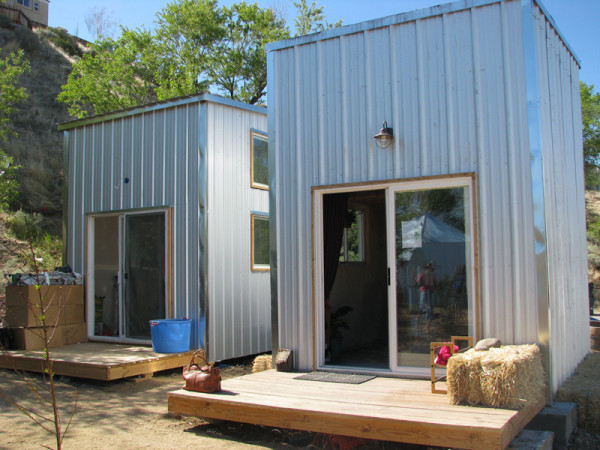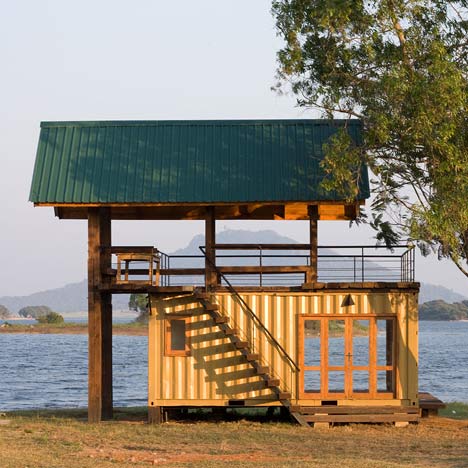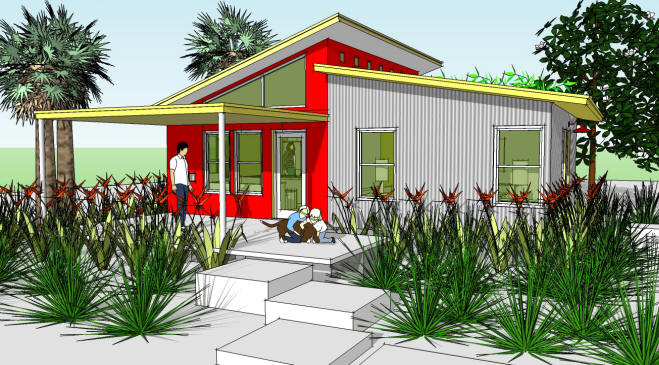On a lot in back of a former motel, there is a farm. And on that farm there are some tiny offices…okay…I won’t sing “E-I-E-I-O”, but the structures being built on the Urban Roots Farm in Reno, Nev. are worth tooting a few horns about. Urban Roots is currently being created as an educational farm and community center where schools, children and families can learn about gardening, alternative building techniques and the natural areas of the foothills of the Sierra Nevada Range. The farm sits on a 3/4 acre plot that was donated by Kelly Rae and Pam Haberman of HabeRae Homes (which the Tiny House Blog profiled a few years ago). Kelly and Pam also designed two tiny structures to be used as offices for the Urban Roots staff.
Kelly is unofficially calling the two building designs ModPods. She and Pam were inspired by some similar structures they came across while traveling by motorcycle on Orcas Island, Wash.
“I nearly went off the road on my bike when I saw these tiny houses,” Kelly said.
