Guest Post by Frank Dobrucki
My Tiny House Dilemma/Challenge. Years ago, as I was watching the Las Vegas housing market crumble, the local TV News was reporting that Las Vegas did not have to worry about the national trend in housing, because Las Vegas was going vertical! Yes, we had well over 100 huge high-rise projects on the horizon! I thought that the newscasters were out of their mind. There is no way that you can insulate one type of housing project, specially when it is an outrageously overpriced concept and believe that this will save us from economic catastrophe. Fast-forward, Las Vegas is truly ground zero when it comes to the national housing market disaster. All of the high-rise projects included, even though most were never built!
Photo Credits: Frank Dobrucki
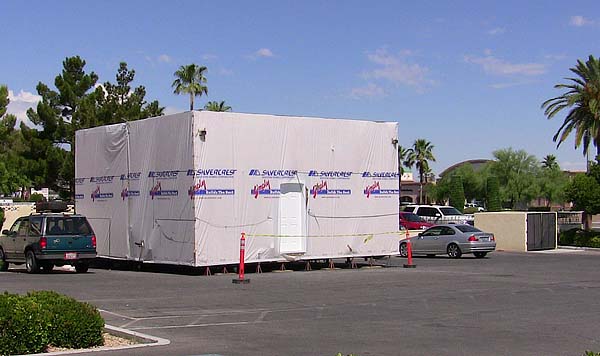
When I looked at the floor plans of many of the projects, several entry-level models were less than 800 square feet and had starting prices of $600,000 and monthly homeowner fees of approximately $800 to $1,000. I knew that I could do a better job of coming up with the kind of housing that people really need and something that people could afford.
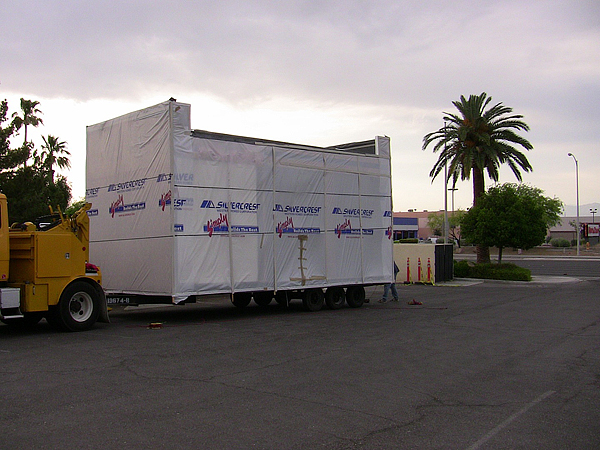
Whenever I looked at what “truly” affordable housing means, I kept finding these little tiny storage sheds with ladders and lofts. Nothing about these units made me feel than anybody could ever be comfortable living there. My challenge was to design a small footprint housing unit that was 1) affordable, 2) efficient, 3) practical, and most important, to me 4) comfortable and fun to live in.
I knew that I would be designing a one-story unit. The idea of climbing up and down a ladder did not appeal to me. The ladder concept excludes a lot of people and I can just imagine how dangerous a fall could be in the middle of the night when you had to use the bathroom. Not to knock the green movement, but I wasn’t really all that excited about the woodsy look either. I think that color and texture play a very important role in the design process and well insulated drywall that can be painted or wallpapered is much more adaptable to a greater variety of people. I also knew that I wanted a great kitchen. I love to cook and I wasn’t interested in a little electric burner and a microwave that is nestled under the counter somewhere. Finally, I wanted a real bathroom. The standard bathroom is designed as a 5’X 8’ room. This is mostly specified because a standard tub/shower enclosure comes in a 5’ length. Interestingly, just because it really fit, I came up with a 6’X 9’ bathroom.

In the end, I came up with a 24’X 24’ cube that intersects the needs of many things. As there are no walls separating the living room, dining, kitchen or bedroom areas, the space seems much bigger than it actually is. The ceilings are 9’ high, which also contributes to the feeling of a much larger space. There is plenty of storage. I call this project the “Domain-Studio” and the total living space is 576 sq. ft. You can see the “Domain-Studio” at: www.dropitanywhere.com
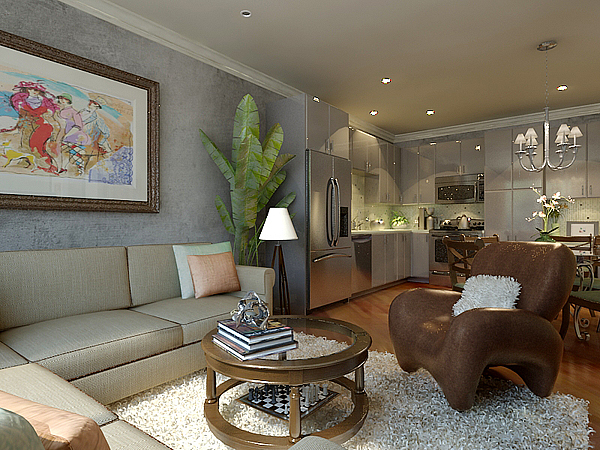
When I finished this design, I actually built the first unit. It was so incredibly exciting to see my drawing come to life. I am absolutely crazy about the “Domain-Studio” and believe that this housing unit could revolutionize the concept of affordable housing in cities across the country. The main difference with the “Domain-Studio” is that it is meant to be a stackable unit. The primary design calls for a building-block technology that can be fitted on top of commercial buildings. Most commercial buildings have flat roofs. Look at most supermarket shopping centers; strip malls, even downtown commercial buildings. Most all of these buildings have flat roofs. Why not take advantage of these flat roofs and make affordable housing available where people want to live, in areas where driving would not always be needed. Look at all of the mall properties across the country. Many of these malls are dying a slow economic death! Imagine what kind of life-support could be achieved by placing several hundred living units “on-property.” Many of these malls could be reinvented to include late night dining, coffee shops and other business that could serve as social gathering places because of the new resident population. As a real estate developer, nothing excited me more than being able to build a housing project without have to buy any land!
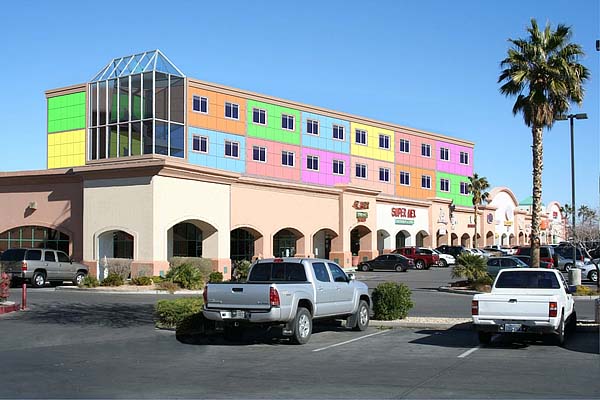
Back in the 1980’s, I ventured in the mobile home park area. I actually owned a park in New England for a couple of years. I learned a lot about manufactured housing and saw the pros and cons of cheap inexpensive housing. Today, I am playing with a totally new concept and that is with the idea of a vertical rental tower. The idea would be to build a steel cage structure where you could simply slide in Domain units and the owner of the Domain unit would rent the tower space much like a mobile home owner rents the ground in a mobile home park.
The “Domain-Studio” is a $69,900 priced home. This unit would cost approximately $500 per month to “own.” While I never thought that I would or could design anything smaller than the “Domain-Studio, — I did! I went back to my drawing board and actually came up with two smaller units. The first is the “Domain-360” — which is exactly as its name suggests, a 360’ square foot unit. The motivation for the “Domain-360” was to accomplish one thing that the “Domain-Studio” could not. The “Domain-360” is built on one single all-steel super floor platform, which means that this unit leaves the factory 100% finished. There is no onsite work needed to button up or connect anything other than exterior connections for water, sewer and electricity. Both Domain units are 24’ long, which means that they can be stacked side by side in the same building configurations. The “Domain-360” uses the same basic layout of the larger unit, with virtually the same Living Room, Kitchen and Dining area. The difference is in the bathroom, closet and bedroom areas. The “Domain-360” does not have a dedicated bedroom area, but instead uses a MurphyBed wall system, which also doubles as an office/study area.
The “Domain-360” is priced at $59,900 and the monthly cost would be approximately $400 per month to “own.” Both Domain units come completely finished with cabinets, appliances, mini-split electric heat-pump HVAC and Kohler bathrooms. With 9’ ceilings, there is plenty of space to extend cabinets in the closets for additional storage.
My final design was for a very small unit, which I see for people that truly want the most minimal experience. I call this unit, the “Domain-Shelter.” The Domain Shelter is a 10’X 14’ cube that has 140 sq. ft. Everything is minimized, but I tried very hard to keep to my practicalities and not compromise on quality and comfort. The “Domain-Shelter” has factory-built kitchenette unit that has a small two burner stove, with an oven, under counter refrigerator, and built-in microwave. There is also a 4’ Kohler bathroom with a 4-piece fiberglass shower unit. One really neat feature of the steel super floor is that you can include outdoor space for a deck that will have incredible support and strength. One idea that I have is to include an 8’ deck on the back of this tiny unit, which would you an extra 80 square feet of outdoor living area for dining, outdoor grilling, and entertaining. Like the other Domain units, even the “Domain-Shelter” is able to be stacked.
Theses are my three Domain units. My challenge now is to get my first development project off the ground.


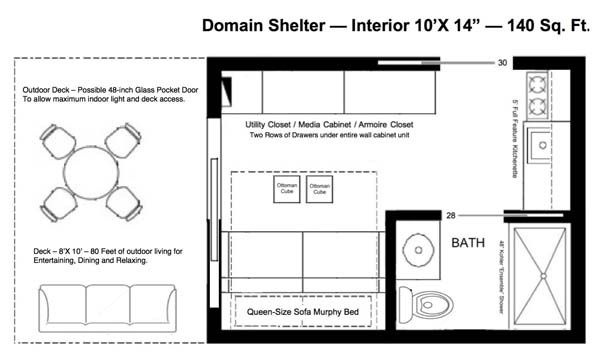
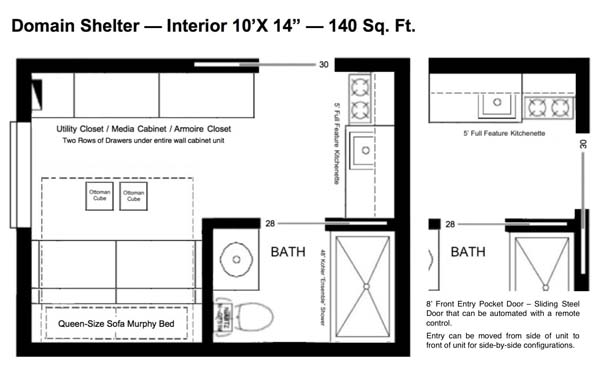
This looks like a pretty neat idea, but I feel like I need to point out a couple of little things. First, 24x24x9 is not a cube…it’s a little over 1/3 of a cube. Second, the roofs of strip malls are not designed to handle the weight of dozens of additional houses.
Finally, while I agree with some of your complaints about the tiny rustic sheds that get a lot of play on this site, they have a huge advantage over your design: They’re actually available for sale for people to buy right now.
I agree I have seen many flat roof commercial buildings cave in under 4 foot snow loads let alone the weight of housing units.I would also wonder if the people with ladder issues would want to climb stairs to get to these units.
This design has merit but is not a apples to apples comparison.I think you are creating as many problems as you might think you are fixing.
Hello, you used to write wonderful, but the last several posts have been kinda boring… I miss your great writings. Past several posts are just a little bit out of track! come on!
http://thelumerians.com/
I like it. However , it’s not much different than a double wide moble home or a Modular home , they all come in 2 pieces and they all need a piece of property to put them on. ( proprety can be real expensive ).
That is why I love the concept of a Tiny Home on wheels. It can go with you where ever you go.
But for someone who wants a permanant home for a cheaper price , the Domain Studio isn’t a bad choice.
JT
I agree with you property is expensive and the development costs alone can bury a project check out my proven concept of affordable living at
http://www.facebook.com/AffordableFloatingHomes
Great concept, I like the idea of locating on the roofs of existing buildings although as “Brad” said the roofs are not designed to take the load, I am not a peccimist but rather an optimist and those roofs could be re-engineered to take the load the ROI would have to be investigated. I have designed a small space option on the water check it out at
http://www.facebook.com/AffordableFloatingHomes
Some nice ideas for layouts and avoiding loft/ladder egress issues. However, I think that criticisms of the tiny dwellings’ size ignore an important issue: home maintenance. Home owners on here will know what I mean. I have a modest 50’s ranch and it is way too much for me to keep up with. I want a dwelling small enough to maintain on my own without deferring maintenance until i HAVE to do it or I just give up and pay someone. Sure, I sound like a good candidate for rental or a condo, but these models leave one beholden to home fees, rising rents, surly landlords/neighbors, etc. Also, the kitchen space arguments are not resonating with me. I have cooked great meals on a Coleman camp stove. Sure the ovens might be a touch small for some of the larger sheet pans I like to roast veggies and bake on, but that is easily adapted to a smaller scale. The majority of my cooking is busy weeknight, get it to the table type of cooking, which works fine in a limited kitchen environment. Those epic 7 course feasts just aren’t happening, as much as I’d like to think I want to cook like that. The 3 burner gas RV ovens seem to be a great compromise for small kitchens. Especially, considering they have folding covers to make them into counter space. Beware of lifestyle creep making its way into your small house design.
Your designs are awesome, and the idea of reusing existing buildings rather than starting over is genius. I agree with you totally that downsizing doesn’t have to mean no modern conveniences.
Excellent design, might need to be tweaked to meet local codes. The cost of land is the biggest issue for everyone. One could live in this space long term, compared with tiny houses on wheels which are an interesting concept, but there is a reality factor as one gets a little long in the tooth. Including utilities,septic,site work, foundation, still looking at 100K plus land. It is a A+ for me.
I love the modern look, I’m designing my house around that and functionality. A beautiful marriage of the two would just be fantastic. The reason I wanted to do a Tiny house as opposed to a foundation home is, like others have said on here, I want to be able to move it by myself, without permits, without restrictions [besides the 8.5×13.5 law], and without limits. Want to go to Colorado for the summer? Just pack up the house and go! It’s that freedom that drives me to build as much as I can into these Tiny homes. My main problem is having enough real estate to incorporate all of my solar systems. I thought about developing a shipping container home to get the added real estate but decided against it because I felt like my interior space would be too large [novel idea isn’t it?], but if you are doing a single story design it would work out great, similar to the Popomo or Z glass house produced by Tumbleweed. another thing you want to consider is the cost of real estate [it’s not going down any time soon] although if your homes are stackable you could sell them to an apartment company or a co-op type housing community.
Also mentioned was the roofing system of strip malls This could be overcome by adding support bracing to the structural walls of the building and putting a “second foundation” on the roof that can be built upon from there, solving that issue. [ you would want a brick and mortar building instead of a steel building to put the foundation on, it would transfer the stress and sway much better.]
Wow I got carried away 😀 AWESOME HOUSES!
If anybody is interested you can check out my blog at http://TinyGreenLove.blogspot.com
“I wanted to build a tiny house, but bigger!”
Vegas, baby!
Seriously though, nice work. I love your 10×14 floor plan. I was thinking of something similar for a 10×12 — but also with a loft for storage.
I’ve seen enough collapsed supermarket roofs on the news to be a bit skeptical about putting an apartment building on one.
These small housing units would be perfect for the new oil fields in North Dakota – small spaces for single working guys that permit them a true home rather than a hotel room. They could be laid out in temporary ‘subdivisions’ with flexible water/sewer/power hookups and could be moved years later when the building boom was over.
These same units – if they were super-insulated – could also be used in Alaska for a number of different situations from instant housing for govt workers in small rural villages to oil pipeline workers to goldmine developers needing to house people quickly in efficient layouts…
definitely can see having a Domain 360 as a weekend cottage. All the designs are nice – especially like bathrooms that are more than just closets.
however Murphy Beds are horrendously expensive.
Fabulous!!! Domain is a well-thought out concept and classy design that would work well in so many situations. In-filling is crucial to reviving a city, and small permanent homes fill a need in today’s economy. Good luck with the business!
I really like it. Some of us wanna so smaller, but not TOO small and don’t want the whole rustic claustrophobic feel. I would buy one of these easy. Perfect for 1-2 people.
I can buy a 3 bedroom 2 bath full size kitchen, w/ 2 car garage and large backyard for just slightly more than your proposed price of the large studio – and have more than double the square footage 1195 sq ft…
I know since my wife and three boys live in it with me.
Nice product but affordable is a matter of perspective!
And roof loads are nothing to take lightly…
affordable is a matter of perspective
That was my thought exactly! I suppose $69K is cheap in Las Vegas, but in San Antonio I could buy an extant “regular” house for that price. Or much less.
And here’s my ongoing problem with the Tiny House thing: I’ve got kids. Lots of people have kids. My daughters are fine with sharing a room, but we all need and want some level of separation.
Now, I know a family can successfully live in a tiny home. History shows that, and we actually vacationed in a 324 sq ft cottage that we didn’t want to leave. (Loft + ground level sleeping area.) But I’m seeing virtually no design for families of more than one kid, and even that’s rare.
I think 69k is pretty cheap for most larger metro areas, especially if living in the further burbs isn’t an option. I am currently living in a 2 bedroom condo in Toronto, my unit was one of the cheapest in my “less desirable” neighborhood…. $115,000. I could live outside the city for slightly less, but that would add extra payments for a car, since i currently use transit. Adding about $500 per month to my expenses! As for a “regular house” even in a violent neighborhood with a horrible crime rate, you’d be lucky to find a small detached house here for less than $250,000. Even a fixer upper or former grow-op….. Needless to say, MY tiny home dreams involve me no longer living in the city!
Your per month fees are way too high to make this practical. Who wants to have to pay $6000 per year to live in one of these plus utilities knowing that the monthly fees can go up? Also, if some people don’t want to climb a ladder to get to a loft, what makes you think they would climb stairs to get to the entrace of their “cube”? It is far better to own a tiny home on wheels that is paid off and live as much off the grid as possible in order to make housing “affordable”.
if the structural issues were figured out i see this being advantageous to the DEVELOPER. otherwise, it’s a studio apartment at a cheap price. i don’t think you can call it a one bedroom as the bedroom doesn’t have a closet (at least that’s how it is here). more like what they call a “convertable” around the city. personally, i can’t see the benefit. but then, i’ve never understood the whole “condo” thing anyway.
i do however, really love the decor.
I have some of the same concerns about roof load. also, in Minnesota, you can buy a one bedroom condo for under $20k. Seriously. IN a good neighborhood, you can buy a one bedroom condo for $45k. It’s both amazing and sad.
On a positive note – I LOVE your 10×12 floor plan with a wall of storage. It is almost identical to my X139 RoadRunner travel trailer floor plan. A whole wall of cabinet space. For me, I think it is all this storage that makes the small space work well. Everything in its place!
Barb, why are you saddened that people can buy housing so cheaply? It sounds to me like something to celebrate.
Because those 20-30-40k condos were bought a fews years ago for 120-130-140k. The people who own those condos are underwater and losing their shirts. Others went thru foreclosure and lost their homes.
I understand that those were artificially high, bubble prices. I’m happy for buyers getting a great deal (or realistic deal) but sad that so many suffered so much in this housing bust.
No celebrating for me.
Nice designs. Great for those that like single floor living space and no lofts to climb into.
I’d be a little freaked out with the washer and dryer that is located in the closet. Washers create moisture, especially with hot water, and no matter how well vented a dryer is, there is still humid air around it. All this closed up in a tight, dark windowless closet, would soon see mold growing in there.
This issue would be solved by a minimum 50CFM exhaust fan and a louvered door, both of which are required by code.
Nice plans, nice designs. Good photos. Thanks for sharing. I agree to your ideas. I wanna buy this soon.
Two points which I’m too lazy to look back and see if anyone else posted. Consider it reinforcement if those previous points have already been made.
1. Ditch the 25′ dimension and drop it to a nice 24′. Everything is cheaper in 4′ increments.
2. While stacking on top of existing buildings is a neat idea, always be sure that the existing foundations are strong enough to hold more load. The foundations of many older buildings are not sufficient to hold them up by today’s engineering standards.
Bonus point!
3. You state that the current small house movement does not strike you but the key word is movement. As in they are on trailers and are road legal their owners can live anywhere they want at any time they want. Your product is not better or an innovation on that, it is a different idea altogether.
That said, splendid idea! Forge ahead and I hope you can help revive Las Vegas.
Brian
Two windows, overlooking a parking lot, is not for me – I’ve already done that!
I’m much happier living in the forest…
I feel the need to point out that *none* of the images on the dropitanywhere website are photographs. They are all high quality renderings of 3D models. The video is also nothing more than a walkthrough of various 3D models. The only actual photographs in this article are the first 3, featuring a well-wrapped structure on a large trailer, which leaves a lot to the imagination, including the question – has this thing ever actually been built ?
Great renderings, and elements of a good idea. Of course they could afford to hire a great graphic artist with the millions they skimmed off their Ponzi naked short stock scam. Go the website and research the parent company, Global Holdings. Why am I not surprised? After all that is just the way business is done in the land of the free these days.
ps. the company name is remarkably similar to MF Global, the company Obama’s chief fund raiser John Corzine bankrupted and stole 1.3 billion dollars from!
Good concept, Frank…needs some polishing.
My wife is a professional, high-end kitchen designer (with magazine-featured work), so I’m giving you the advice she has given to me:
The kitchen, while sized reasonably well, is not designed well. The cabinet style you’ve put in the corner is called a “blind cabinet” and is a no-no when you’re trying to maximize utility. A better choice would be to use a lazy suzan, which is still not great when you put your range right next to it, and better yet would be to use the corner for the sinkbase. If you do locate your sink in the corner–and there are diagonal-frame and conventional-frame options–do not put your range (or dishwasher) right next to that cabinet either. Placing the range right up against the pantry is also a bad idea–it creates both a fire hazard and is…unpleasant to work up against. Unless you’re using half of that large pantry as a coat or broom closet, you could easily loose that half and instead make it a conventional base cabinet with counter on it for more breathing room next to the range. After all, what 1 or 2 person house needs a 30″ pantry? I cook a lot (every night, actually) for my family of 3 and a 12″ x 24″ pull-out pantry has worked well for us.
The other thing I noticed is that you’re using a 30″ “front” door, which is just a little too small for comfortable main ingress/egress. 32″ would be bare minimum to get a real sofa in there and is the minimum code width (your area may vary) for wheelchair access.
That is amazing. very classy. good job
I like it. Its a great concept.I think they have a similar plan for homes in japan.not sure though.
I like Kregg’s Idea for homes in the oil fields
of North Dakota. I had the same Idea several months back. Not sure who to contact on the Idea.
-Larry
I think the developer has in mind strengthening the roofs of the malls, etc., prior to putting such structures on top of them. Logic dictates, at least. Also, if this developer is as savvy as he seems, I would like to think that he would already have taken into consideration that elevators would be needed–he already has designed three nice units without ladders, so why would he expect anyone to climb stairs to access their home? And last, but not least, I would like to think that these could perhaps be placed where there is a laundry inside and accessible–by elevator–to all the residents. It’s just too bad so many commenters have to “scream” without first using logic to realize such a developer would have the intelligence to cover all these things BEFORE IMPLEMENTING THEM. I would love to live in the Domain-360 myself, if all the other elements were in place.