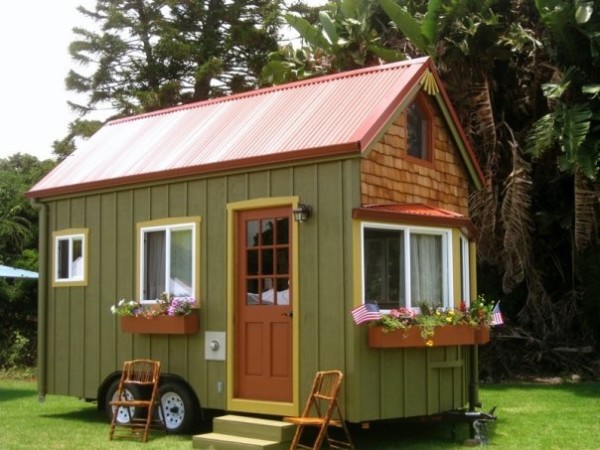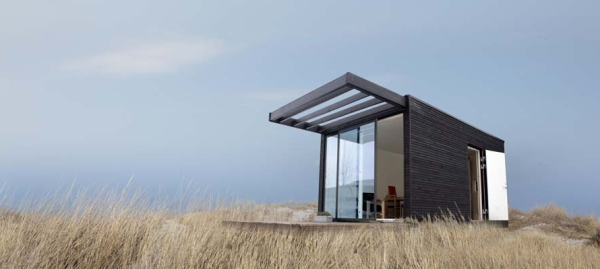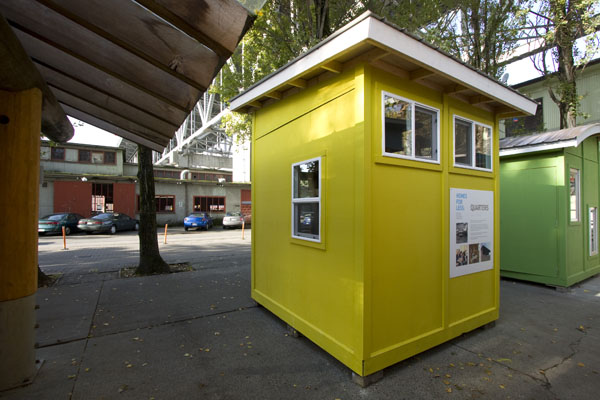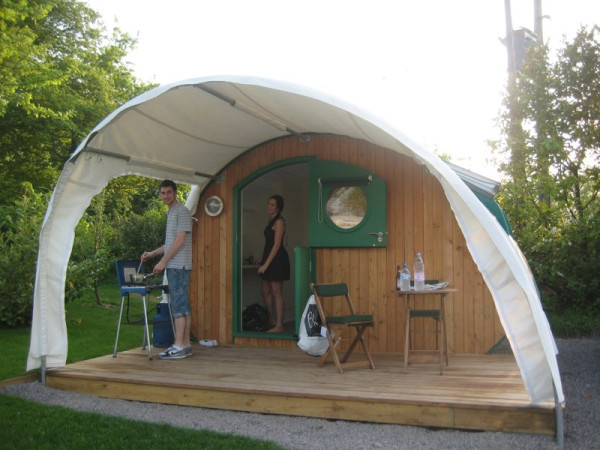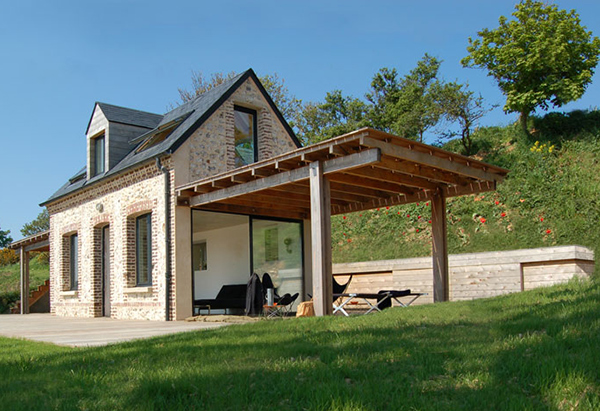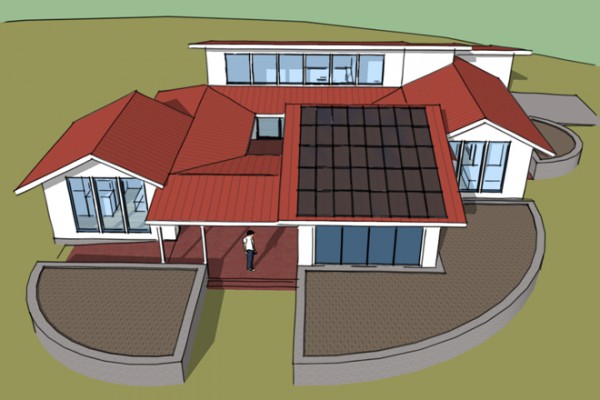This architectural and design firm in Oslo, Norway has designed everything from bridges to nature observation towers, from swinging platforms to art pieces that release wooden birds or are set on fire. However, Rintala Eggertsson Architects have also designed a few tiny houses…or potential tiny houses.
Sami Rintala and Dagur Eggertsson’s work has been featured all over the world and they pride themselves on designing with a balance between man and nature. Many of their designs incorporate nature as a major element, but also have a modern, industrial feel to them. Their tiny homes in Norway, Italy and Thailand use nature as part of the design.



