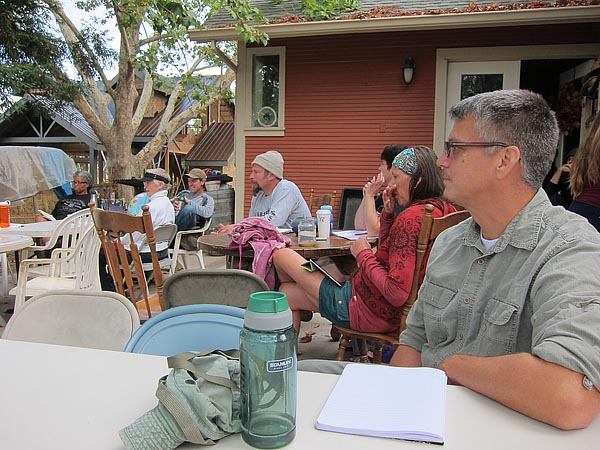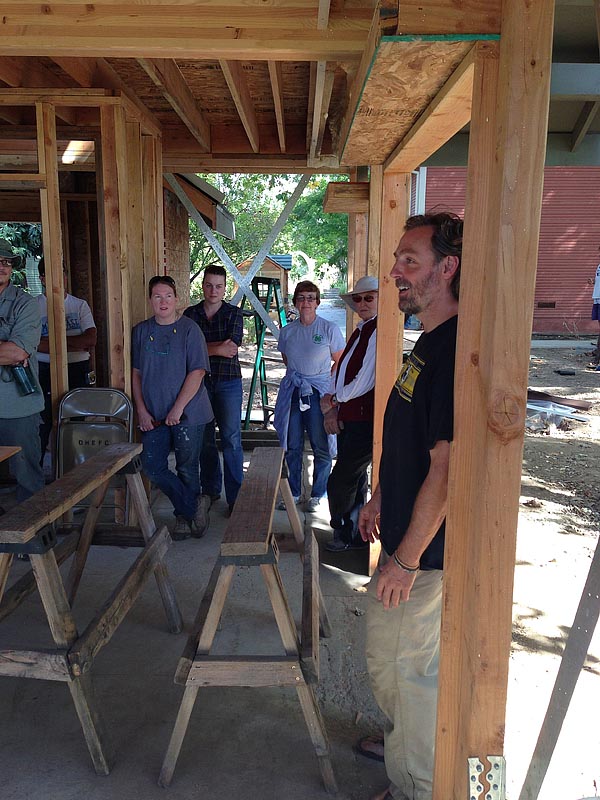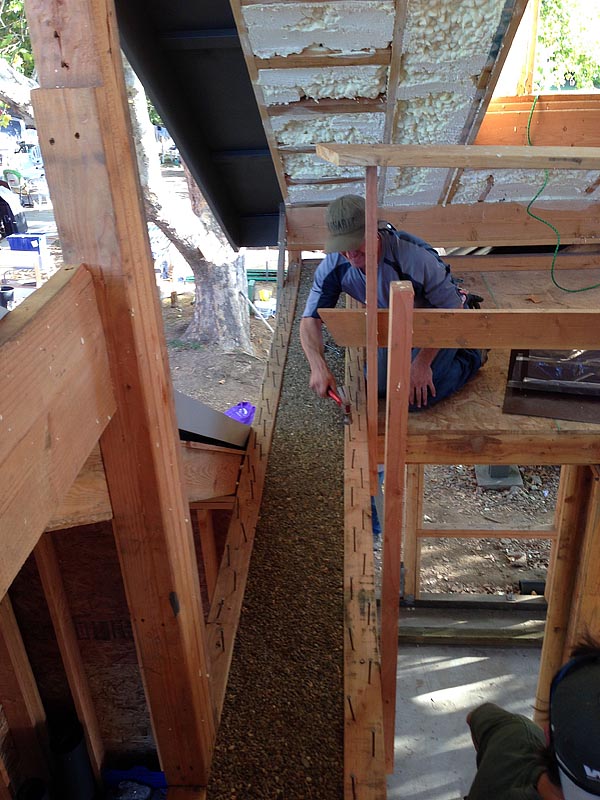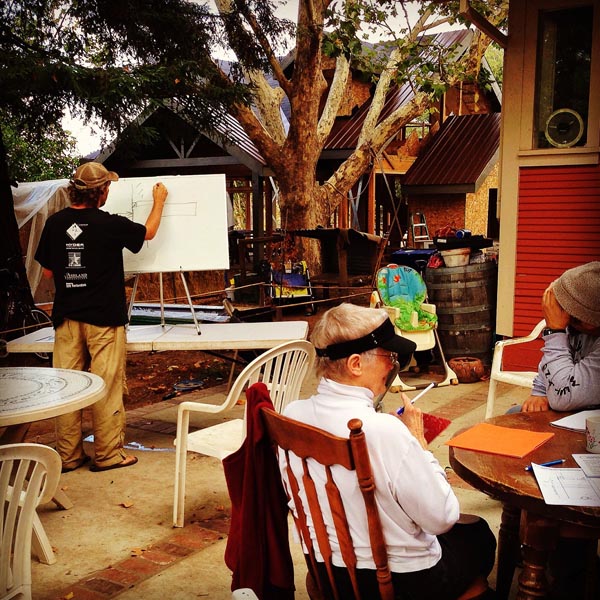This week I am with Andrew Morrison of Strawbale.com in Orangevale, California at a week long straw bale workshop at Common Kettle Farm. I will be giving you daily updates of our progress as we learn and progress on this timber frame straw bale barn.
Though not tiny this “barn” has a 600 square foot footprint. It is officially a barn for zoning and will be used as a workshop on the bottom floor and as a guest house, office on the second floor.
Today, we started the day out introducing ourselves and getting to know each other. Then Andrew spent a few hours explaining the construction process. We actually got done with the discussion part earlier than usual so we spend the rest of the afternoon doing some construction.
As you can see most of the framing has been completed and the roof is almost done. We are preparing the interior for the straw bales. Today we put in the 4 x 4 spacers and nailers that the straw bales will sit on. Andrew also taught us the millers knot that we will use tomorrow to get the bales the correct size to fit into the walls.
Below are a few photos from the day. To learn more about Andrew’s workshops Click Here.





Great photos Kent!!
So, the roof and the framing, the spray insulation and the foundation were already done? I had been looking into these workshops but if all of the hard stuff is done does that mean you don’t learn how to do any of it?
I agree with Rose, for me this small house concept likens to reinventing the wheel and I need soup-to-nuts basics.
It is officially a barn for zoning and will be used as a workshop on the bottom floor and as a guest house, office on the second floor
You could have problems with this statement if this use is not in compliance with a permited use in the zong, should the permit / inspection dept. catch wind of it.
As a heating contractor I have worked on jobs where the owner puled the permit and called a room a office and the electrical contractor sliped up and told the building inspector it was a bed room.
At a church the same thing happned when the word daycare was mentioned. This required a comerical kitchen w/ fire suppression hood and a sprinkler system.
The guest house could be a game changer in the requiremments with the type construction if allowed at all as a type of use.
I should make clear that the structure will be a barn/workshop and the owners are open to other uses as allowed. They are not building a guest house, only hoping that it would be a possibility down the road with building department approval.
Am I mistaken or is the guy in charge of this wearing flip flops on a construction site ?
I am indeed wearing flip flops in the pictures of day 1; however, that day consisted of a tour of the structure and lecturing about all of the systems currently in place: foundation, framing, insulation, etc. I was not on an active job site. Good call though, nonetheless.
In terms of the structure being built in advance of the workshop, that’s a must. Keep in mind that a house typically takes 6-9 months to build so trying to accomplish it in a week would be literally impossible. The first day of the workshop is a series of lectures and question and answer sessions that cover all of that in depth. The hands on portion of the class is on the baling and plastering.
I am curious as to why you are using straw. The only time I have ever heard of a straw structure was to build for someone with sever Chemical sensitivities. In looking at the structure this could never be used for that as there is all the femeldahyde in the partical board.
Hi Sandy. A straw bale house is roughly 3 times as energy efficient as a conventional house, has 3 times the fire resistance (per ASTM testing), is totally sound proof, made of natural materials (the OSB board is only in areas particular to this design and is not always used in a bale house), and has a long list of other benefits over conventional construction.
For the record, the OSB does not contain any urea formaldehyde. They have changed the glues. That said, I agree that it is not an optimal material for a natural home.
Thank you for your reply. I am glad to hear that formaldehyde is no longer a part of the OSB. I believe it was a hugh factor in both my son and myself becoming MCS. This was about 7 yrs ago though.