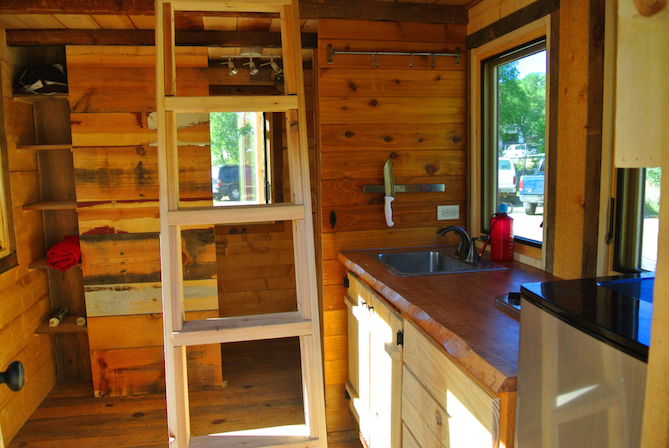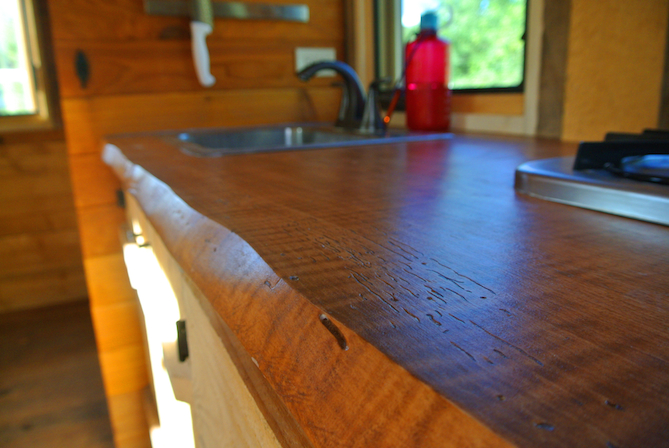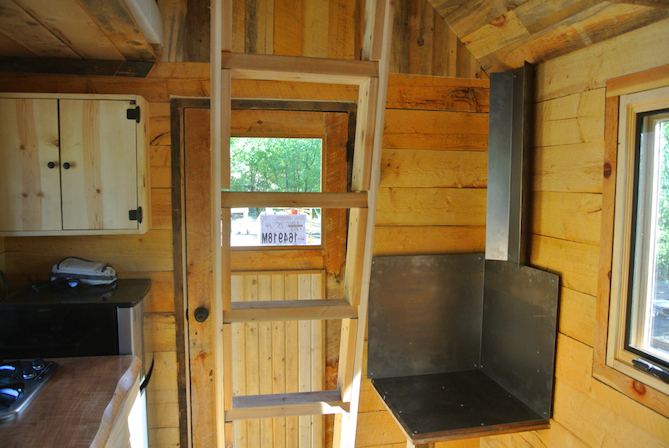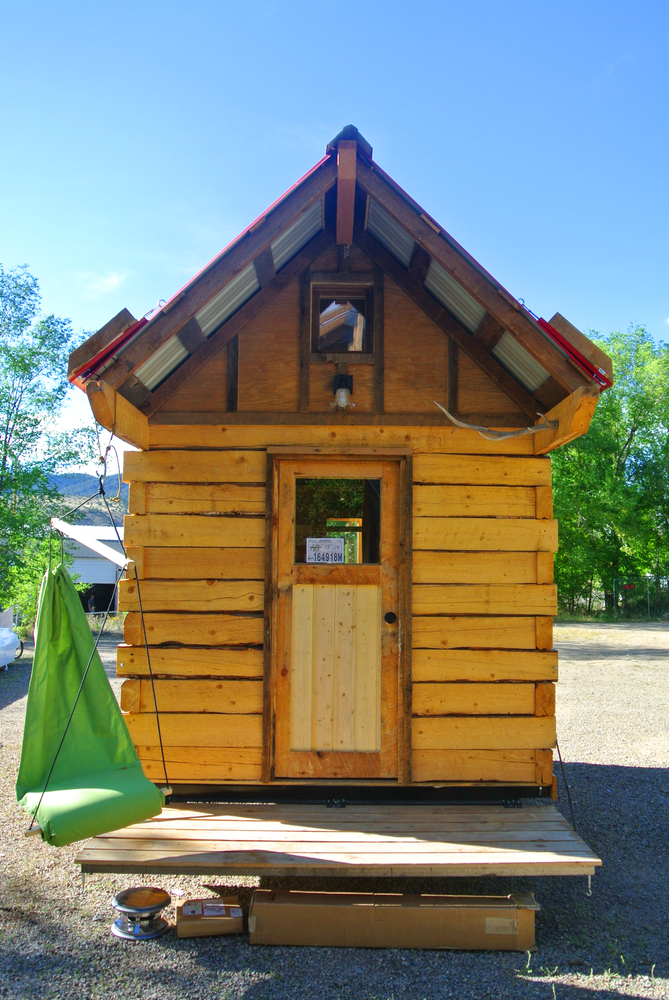Rocky Mountain Tiny Houses is pleased to announce the completion AND sale of its latest creation, the Stanley. It was about this time last year that I was taking a sabbatical traveling throughout Idaho, Montana, and Wyoming, not only in search of adventure and a little vacation time, but also on the hunt for tiny house design inspiration.
My travels took me through a wonderful little town called Stanley, in the midst of the magnificent Sawtooth mountains and along the Salmon River in Idaho. Stanley is probably my single favorite town that I passed through on this trip. It has a little bit of everything for the outdoor enthusiast. Scattered throughout the small town and along the outskirts are structures from a bygone era-beautiful, rustic, and tiny log cabins. After photographing a few, I knew right away that I had to build a log cabin tiny house on wheels and name it after this place.

Immediately after selling the Boulder tiny house, I began construction on this fun new project. There wasn’t a whole lot of precedent for true log cabins built on wheels. The ones I did come across weren’t that visually appealing, weighed too much, or just had lots of room for improvement. So I started from scratch and designed this house from the tires up. I had never built a log cabin before, much less one on wheels, but how hard could it be, right? Turns out, a little harder than I thought, but not too much.
Along with building a tiny house out of logs, I was also interested in building a 12 ft. long house to see just how small I could go and still have a very livable structure. Keeping the cost below $22k was the third goal of this project, since I was getting a lot of requests for something less expensive even though my larger models are very competitive with other builders. The log cabin method seemed like a good way to do this since the walls are not only one layer instead of six or seven (framing, sheathing, insulation, moisture barrier, ext siding, int finish), and even if the logs cost a bit more, all the time savings should more than make up for it.

The fourth primary goal was to keep the house a reasonable weight under 5,200 lbs, since I was only going to use a single axle rated for that much weight. This would open up the doors for this house to be towed with a 1/2 ton truck, and possibly even a V-6 vehicle. With these lofty goals in place, I cranked out some drawings, ordered the trailer, ordered the logs, ordered the windows, and set out to craft this beauty.
Read the complete story here.



Great work! There is something so charming about a log cabin… and even better when it’s tiny 😉
Nice work. Rustic & barebones beauty !