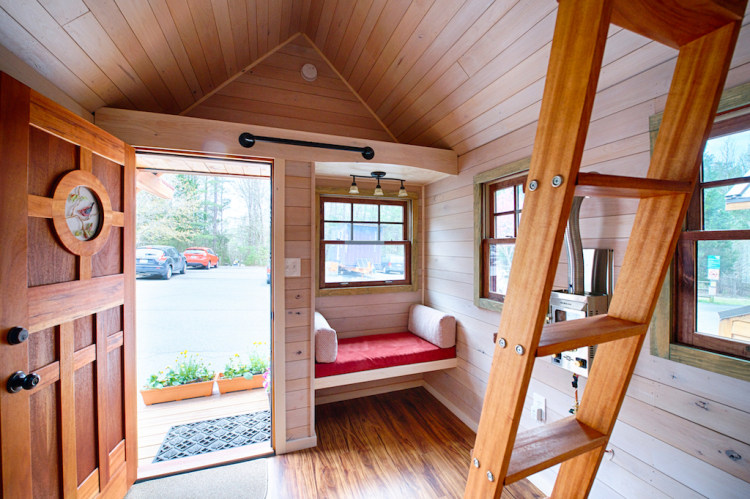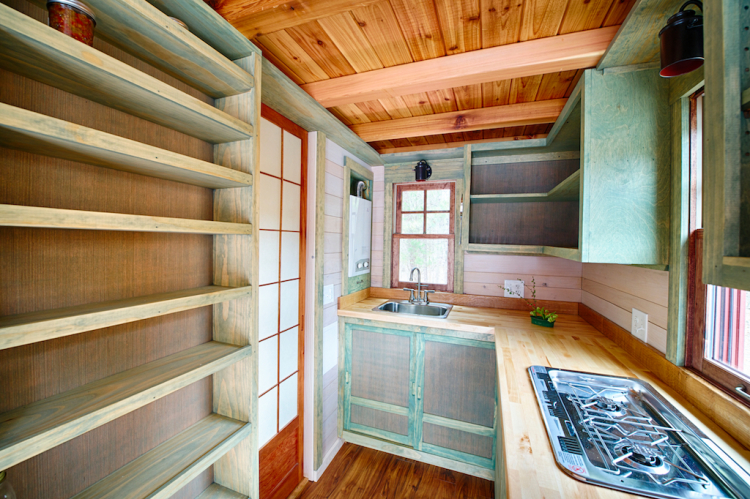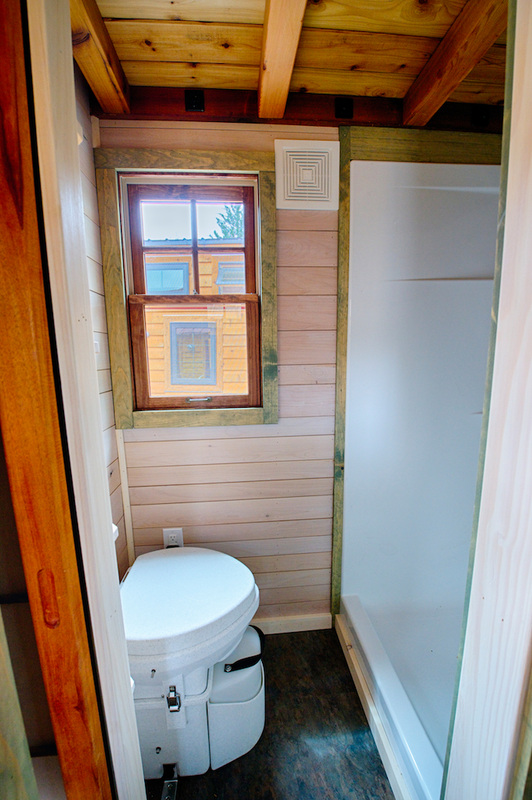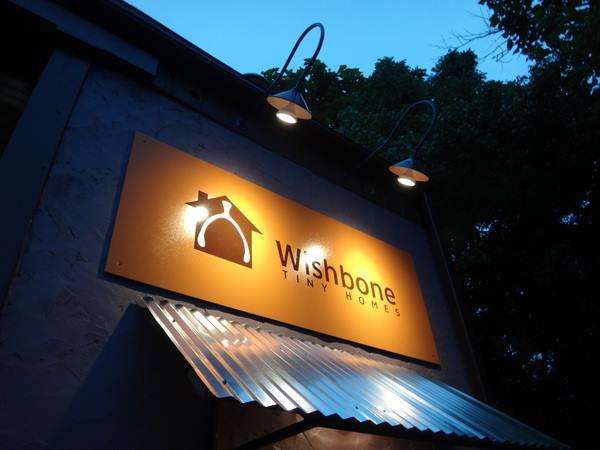The Asheville, NC based Wishbone Tiny Homes has not only been making waves with their exquisite craftsmanship and interesting architectural details, but the Wishbone team have a three step process set up to walk new owners through and into their ideal home. It all starts with a dream and defining exactly what the tiny house will be: a primary residence, an office, a rental or a transition space.
“The dream phase is the most important,” said Teal Brown, the son in the father and son building team. “It’s where the inspiration for the ultimate design comes from. Nothing is off the table. We collect links, videos, images, screen shots, poems, emails—anything—and create our own version of a Pinterest board for each client. We also use a questionnaire. All of this information gives us a sense of the client’s unique aesthetics and design preferences.”
Next comes the design phase and the final building phase which is where the precision craftsmanship and locally sourced materials come into play.
“The design phase brings a healthy dose of reality to the situation,” Teal continued. “After an in depth interview about lifestyle and possessions, we draft a floor plan and exterior elevation. We then create at least two more iterations of the design before arriving at an agreed upon final design. Once a final design is in place, we get to work building the client’s dream tiny home! The entire process can take anywhere from 12 weeks to a year, depending on the client’s timeline and our production schedule.”
Their current model home showcases the team’s woodworking skills (they love cedar) and their unique doors.
“Everyone notices our doors,” Teal said. “Since my dad has been honing his door-making craft the last 17 years, he knows a thing or two about them.
Along with attention to detail, Wishbone has listened to customers’ requests and realize that they want a place that feels like a home.
“We seek to incorporate as much of the client’s furniture and keepsakes as possible to provide familiarity and charm,” Teal said. “Most people like this design approach. Aside from that, people want stairs, downstairs bedrooms, off-grid capabilities, solutions for Multiple Chemical Sensitivity (MCS), and Universal Design concepts for ADA compliance.
Wishbone is just finishing up a 24 foot modern shed-style home for a couple in Philadelphia. The house has a cozy den, two lofts and a large galley kitchen as well as a large shower and a climbing wall. A dog crate was built under the stairs and the house is powered with a 1 KW roof-mounted PV system with 4 6V 420 AH batteries.
Teal said the best part of building tiny homes is the people they encounter and work with.
“Almost everyone who wants a tiny home is at an interesting point of their lives and has a great story to tell. Getting to work with my dad is great too.”
The challenges the team has run into are the financing of tiny homes, legal gray areas and plumbing. Wishbone currently does not sell plans, but does create custom plans.
“We firmly believe that if you are going to live in a tiny home, it should fit you like a tailored suit,” Teal added.
Photos courtesy of Chris Tack and Wishbone Tiny Homes
By Christina Nellemann for the [Tiny House Blog]







Sounds like a great business you’ve started. I hope you to get your help when I go tiny!
And those doors ARE pretty awesome…
I am fascinated with tiny houses and these are beautiful. So many tiny houses just look like shipping crates.
Beautiful work, we are currently building our tiny home its a 12×32 barn building with double lofts one we will close off for storage the other for guest sleeping. I love your work and the door is beautiful!
Thoughtful design – very nice work.
Beautiful! No plywood or OSB in sight. Perfect.
These I love. Wow, wonderful job.
I like this solution. It is well detailed and well thought out.
One thing that I don’t understand about small homes is why designers insist on swinging the entry door into the “house”. This solution just eats into the available interior space.
I understand your concern AVD–I asked this same exact question during the design phase of my tiny house.
There are security concerns when you have the door open out into world:
1. The hinges (if standard hinges are used) will be exposed so you’re do could easily be removed. They would also be exposed to the elements.
2. From a Feng Shui POV it’s not inviting to open the door towards a guest. Not a huge deal but something to consider.
To get around the door swinging into the house we decided to go with a sliding door for our design.
Not necessarily a tiny house thing but in heavy snow country you need to have the door open inwards in case it gets blocked by snow. You bring the shovel inside with you so you can open the door and dig yourself out. Done that, not fun.
love the tiny houses, what kind of wall heater is that in the room?
electric or gas?