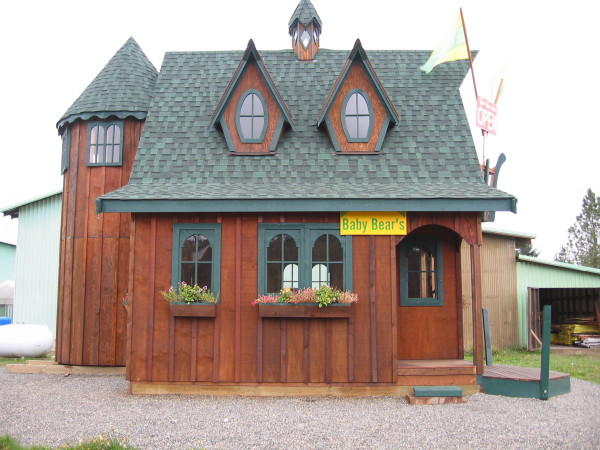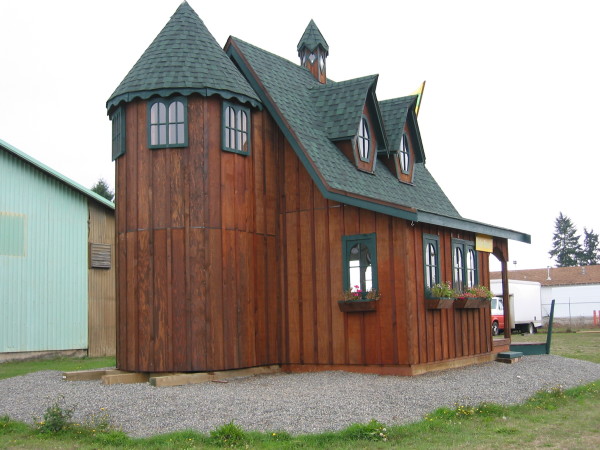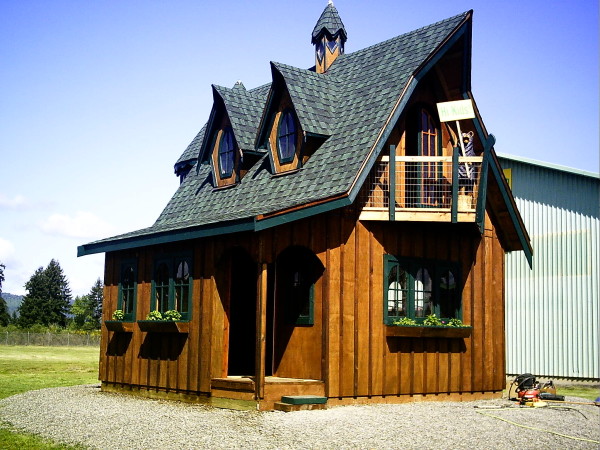I’ve posted before about the Pennypincher Barn Company and recently Anne sent me an update on one of there most popular models and I thought you would enjoy it too.
Though not tiny, it fits into the small range. Pennypincher Barns describe their cabin as “A Fairy Tale Dream Come True.”

Once Upon a Time there was a cabin in the woods. While this cabin had all the practical elements of an ordinary cabin it was by no means ordinary. This cabin was not too large. This cabin was not too small. This cabin was just right!

This whimsical cabin makes a wonderful mountain, lake front or backyard retreat. 18′ w x 22′ l Main Floor, 14′ w x 22′ l Loft Floor plus the tower for the stairs. You can learn more about it by visiting the Pennypincher Barn web page.



I’ve been looking for a tiny house for about a year now and this is by far my favorite!
Hmmm. The walls are clearly made from chocolate, but I am not certain about the shingles. Blueberry fruit rollups?
Very cool tini home, thanks for posting it.
JT
Funny, I was expecting a spiral staircase.
I looked at this on their website a few months ago; I’m excited to see pictures of the real deal. This is amazingly cute.
This is one of the most whimsical and cutest home ever, I’ll happily live in one.
Thanks for sharing
Adorable!
Adorable!
I think this is actually Mama Bear’s little house. The plans for the Baby Bear model are here:
http://www.pennypincherbarns.com/CabinKits/BabyBearCabin/BabyBearTour.aspx
As you can see, the stairs are not in a castle turret in this model (I actually like the Baby Bear better than the Mama Bear which is why I noticed.)
Cheers-
Mary
I fell in love with these cabins, but after unsuccessfully trying to see their products on the Pennypincher Barn Company website I emailed them. Their reply was the company had closed and so was their website! I was so disappointed. Does anyone have the plans or the rights to the plans for these cabins? If not, maybe there’s someone out there who could draw up some plans for something similar to the Baby Bear and Mama Bear cabins. These are just too cute to let their design just fade into the darkness.
I agree! If anyone has the plans to this cabin, please contact me!
Me too! I am VERY interested in one of those cabins! I wonder if a good builder could reverse-engineer plans for those cabins?
I”d also buy this plan, if anyone can get a hold of it.
You all might want to check Pinterest for any other models, floor plans, etc. for Pennypincher Barns. There are several Pins that are available.
I second that – the majority consensus/request to be able to see better floorplans for this little fairy tale house.
After unsuccessfully trying to visit their website via the link (it provides ONLY a register/login page for me, and I do NOT just ‘register’ to ‘visit’ a site until after I have confirmed it is legit, secure and a site I am okay with being ‘registered’ to!).
I AM on an older computer (2009 iMac running the LATEST Firefox it is able, 9.0 beta) and can do NOTHING to fix THAT, now or the near future, as I live on a TIGHT budget being disabled with spinal stenosis and MS.
So if everyone else here is actually able to ACCESS the site without having to register, I would love to see some jpeg screen captures.
I used to make a living do web development and design/user interface, some years back, but am STILL pretty sharp on coding and such; I can’t understand, for the life of me, why a business would literally CLOSE their front end up this way. One should always have a ‘lobby’ open to the general public, and only ask for registration when a visitor wants emailed updates/newsletters, or access to a secure area (such as ‘full access’ to larger images, more floorplan details, etc.).
Anyway, I’ll stop chiding now… 😉
No offense intended, just venting frustration that I’m not able to find any more details about this clever and sweet little house!
Hope to see an update soon? Maybe?
I saw in another comment that the business closed. Boo hiss. 🙁
Say, would you happen to know about Android stuff? If yes, email me, I have a proposition for you.
Oh right. Here’s an email you can contact me at.
turin.hurinion.turambar@gmail.com
(Don’t worry about spammers, it’s a secondary account.)
That is Sooooo Cool! I think I could live
there!