Last year I introduced you to the Pennypincher Barn Company that was just moving into the production of tiny cabins and buildings. Anne recently contacted me to let me know about their newly redesigned website and to let me know about a new product they are offering. She also mentioned that the company has experienced huge growth of interest and buyers in the tiny house construction over the last year.
Pennypincher is introducing their own pre-cut timber frame buildings. One is featured in this post and the details follow below.
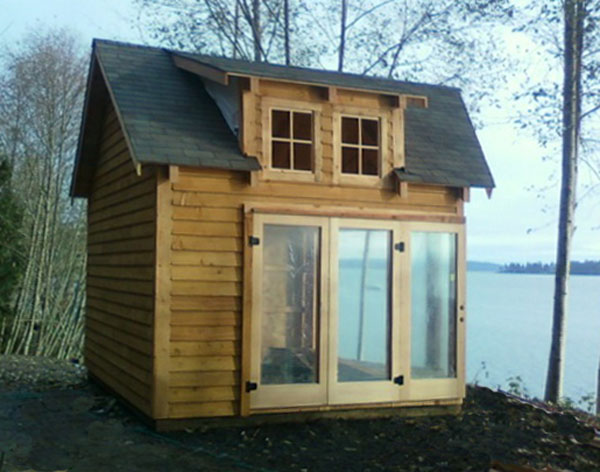
Nearly complete! Our buildings are designed to accept most types of siding and the cedar lap siding came from a local mill. Pennypincher’s rustic wood windows fit neatly in the dormers. Glass door blanks are installed both fixed and operable to create a wall of windows.
Pennypincher’s pre-cut timber frames can be purchased as the frame only and finished out with your own recycled or purchased materials. We can also design any of our kits using the pre-cut timber frame, shell kit materials and our custom drafted design engineered plans.
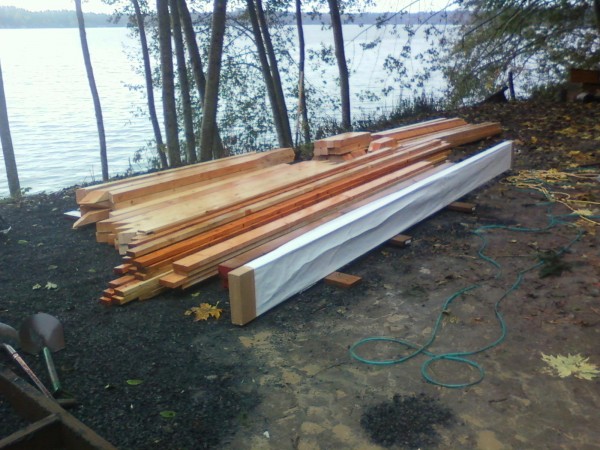
Details:
- 196 Square Foot Moutainberry Cabin Kit
- 6’ Shed Dormers, designed for future loft
- Pressure Treated Wood Foundation
- Pre-Cut Timber Frame ~ 4 x 4 Roseburg Eased Edge Timber
- Douglas Fir T&G Roof
- Locally Cut Cedar Lap Siding
The timbers were pre-cut at our shop in Rochester, Washington.
The small Mountainberry is 14′ x 16′ and is 196 square feet (because it narrows up at the prow).
You can get it with a 14′ x 12′ loft but they opted for “loft ready” on the one in the pictures. When the loft is added we include both the loft and a pull down stair.
Basic Shell Kit Price in Timber Frame $4,499
As shown with upgrades: (pressure treated wood foundation & flooring system 2 x 6 T&G roof sheathing, (2) 6′ Shed dormers, (2) triangular front and (4) wood dormer windows, sub-siding & house wrap) $7,939. Owner supplied gravel, door blanks & local milled cedar lap.
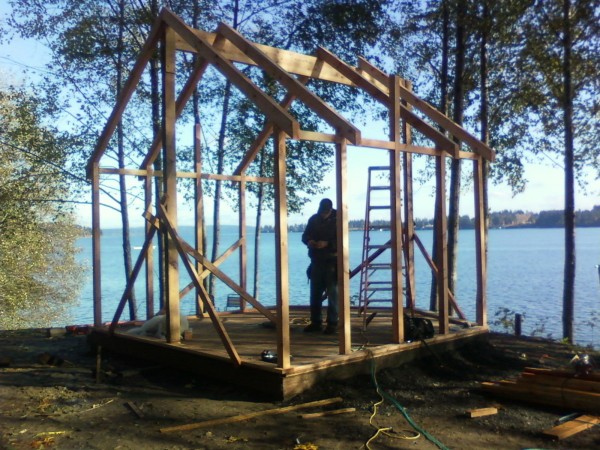
A footing was dug and the pressure treated wood foundation was buried and back filled with a load of 5/8” minus gravel and the wood flooring system was installed.
Next, up goes the frame which has been pre-drilled and will be secured using a special lag bolt screw that is super strong and has a great rustic finish.
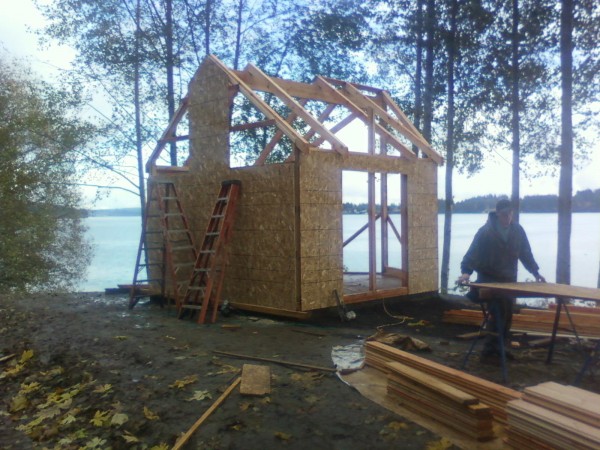
Next goes on a layer of sub-siding. Our timber frame kits are design so that there is a space between the timber frame and the sub-siding. This is so that you can easily slip your interior wall finish, like T&G pine, behind the frame leaving your timbers exposed.

Material upgrades are available. On this cabin the roof sheathing was upgraded to Douglas Fir T & G. Eventually, the interior walls will be finished in vertical T&G and the entire interior stained. When possible, we recommend pre-staining the frame, interior finish and siding so that by the time your shell is up all the messy work is done.
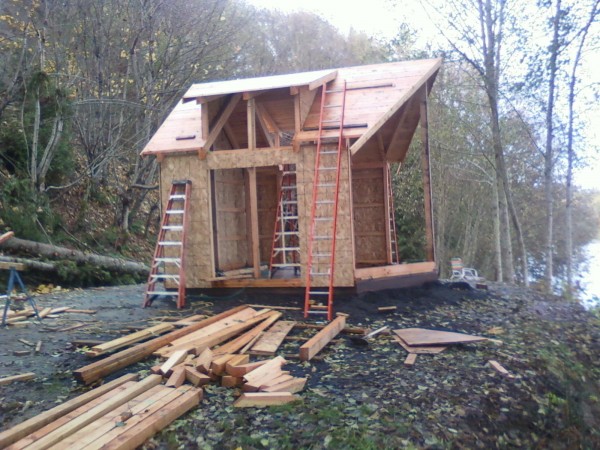
Optional shed dormers let in extra light and will create more room when a loft is added at a later date. To learn more be sure and visit Pennypincher Barn Company’s website.
Very nice design. I love the prow front and the shed dormer for the loft. They will have a beautiful view from the looks of the site orientation. I could see that being an awesome little house.
Great post! Thanks for showing construction details of how this little house is built. Love it!
Nice buildings. I looked at Pennypinchers website and tried to contact them via the site regarding the sites design, no email listed only a phone number… I would seriously consider re-designing the web site as not everyone has a wide screen monitor. There is way too much side to side scrolling required to get off of the very large and blank tan colored area to the actual information. Move all the information from the right to within the large tan area and it would be a lot easier to navigate.
Hugh,
We recently redesigned our website and are still working out some issues with certain browsers. Hopefully we will have all the kinks worked out after the holiday so please check back.
As for the email, I will make sure to get it back up. Sometimes the small things get lost in the details. In the meantime, it’s sales@pennypincherbarns.com.
Thanks!
Sounds too good to be true? Caveat Emptor
http: //www.garagejournal.com/forum/showthread.php?t=22461
I’m not usually one to respond to negative posts but Kent has been so kind to run this post I feel the need to clarify. The thread mentioned in Rob’s post is by a dissatisfied customer of a different company and has nothing to do with the Pennypincher’s Cabins & Barns. In fact, if you go on to read the rest of that thread several other customers posted positive reviews. Pennypincher’s is a sister company to several companies all under separate management. I have a personal relationship with everyone of my customers no matter what the project and pride myself on delivering the quality and affordable cabins and barns that I advertise. We are A members in good standing with Better Business Bureau and have not a single negative mark on our record. Please feel free to call or email me if you have questions about our products and service. Thank you and Happy New Year!