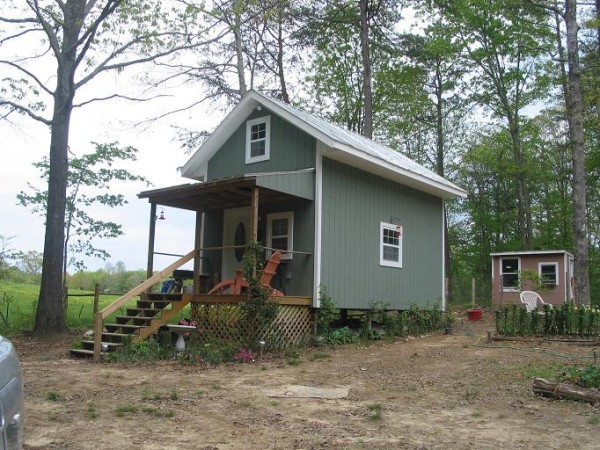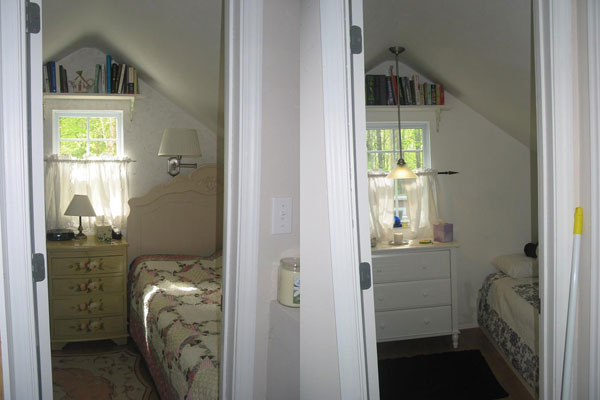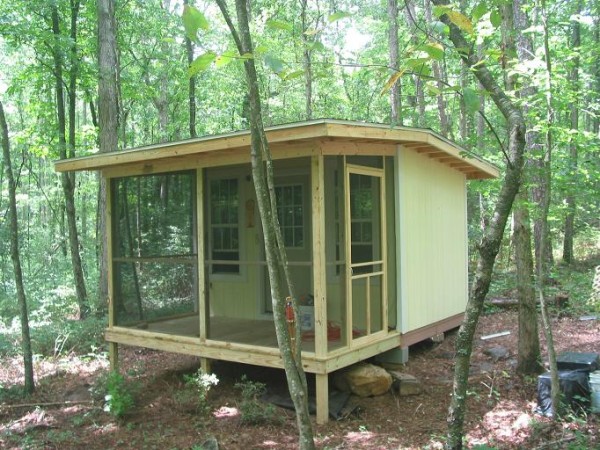Kathi Emery who lives on Sand Mountain in North West Georgia, decided to design and build her own tiny home. Kathi calls her home the “Doll House.” I’ll let Kathi tell you more about it.
I had followed the beginning of the tiny house movement but was appalled at the cost of the structures in the articles. I set about to create the most efficient use of space in a 12’x20′ structure sized to maximize typical building supply dimensions. Originally, I planned to use 12′ t-111 siding but ended up with 1.5 sheets on the side instead. The cabin has a 5′ x 7′ bathroom w/ tub/shower, etc.

The kitchen is slightly wider and I used a 20″ stove and a 24″ wide refrigerator to save space. The area under the stairs is completely open and forms pantry and storage. The upstairs has 2 identical 7′ x 12′ bedrooms separated by the stair landing and a large (6’x4′) closet. One bedroom has 2 twin beds and the other a double. The ceiling height downstairs is 7′ which is plenty for me – being a short person – and upstairs it is around 8′ in the center tapering down to 4′ on the sides. The couch in the living room folds out so it sleeps 6 if need be. The side of the cabin faces due south and the roof pitch is 8/12 for solar down the road.

If you take into account the stair, the square footage is about 450sf and my family and I dried it in in 11 days in 2007. The cost of the structure, fixtures, cabinets ran around 8k with some bargain shopping to find a leaded glass door, windows, etc. on the bargain racks. That doesn’t include the septic system or getting the electric and water to the house.


It does not seem cramped at all and other than the stove and fridge, no special ‘tiny’ things were needed. The stair is a little steeper than “normal” stairs but are not more steep than a spiral metal stair.


I heat with econo-heat panels but it looks like they’ve changed the design a little. Mine look like this on Amazon, and the new ones are at eHeat. They take a while to heat up but if you are living in the house and keeping it warm it is very comfortable. Also for space and energy savings I put in a demand water heater that I’ve been very pleased with.

The little yellow cabin I call the Poetry Cabin. It is set down in the woods but has no plumbing. The actual inside is 8’x12′ with a 6’x12′ screened porch. I had in mind that some of my 4 kids might like to not be crammed into the main cabin when they come to visit and it is a very nice peaceful setting.

I have a very large garden next to the house although it’s still just getting started for the year.
Thanks,
Kathi Emery


Kathi , Excellent use of space and material .Tiny does not have to be expensive .
Fabulous, Kathi! Love your example of economical small house living. Orienting the house for solar use down the road is brilliant planning– as is sizing the house to make use of standard material sizes. Less waste, less cost… good stuff.
Kathi,
Beautiful home. In my opinion, this is the most economical real-world tiny home I’ve come across. The cost is within reach of most people and the layouot is small but not cramped. (The stairs might play havoc with my local building code enforcement guy) Great home; nice job.
Hi all, Thanks for your kind remarks. It just so happens that Dade Co GA does NOT require building permits. The stairway would probably not work otherwise. I had considered a metal spiral stair which would probably have been approved but you would lose the enclosed pantry! I had the floorplan in Alpine View software but no longer have a license so it’s not openable. I could do graph paper, though. If you would like me to share some of that with you, email me at kemery001@embarqmail.com. I have been so thrilled with the livability of the house – I’d love to share.
Thanks again, Kathi
Love your plan. My friends and I are considering a tiny house village. I am going to share your post with our group. If you have sketched out your floor plan and can send it, I would be very grateful.y email is jwnj1221@aol.com. Thanks so much. Jane
I agree with Scott. This is one of the most realistic and affordable tiny houses that I’ve seen yet.
Good work. Beautiful. Small living needn’t be frumpy. You must be very proud.
Great use of space! I’d sure like to see a floor plan!
Very nice.
I’m always interested in low-cost designs. This is just beautifully done. Congratulations!
Very appealing! Thanks for writing it up and sharing your photos.
Kathi, your house looks wonderful! Any chance for a floorplan, and maybe a detailed supply list with prices? I’d love to know more about your place.
Gorgeous home.
Would love to see plans for it also.
Thanks for sharing.
I asked Kathi for a floor plan and she was unable to get it for me due to a software issue. I will see if I can get one somehow in the future.
This is so pretty—well done!
I too would like to see a floor plan–even a basic sketch. Can visualize the downstairs pretty easily, but would appreciate seeing the particulars of the upstairs.
Were you able to accommodate a washer/dryer? Thinking the closet the stairs wrap around would work fine for a stacking unit.
Thanks for sharing this with us.
The double bifold doors in front of the closet just barely fit the height available – so the closet isn’t tall enough for a stacking W/D. I had thought about it but opted for a separate building but that means I wash only with cold water. The best thing would probably be to expand the house by 4′ (those siding and sheathing dimensions) and working the W/D into the kitchen bath area.
Just a reminder that Michael Janzen is working on completing his plans for a very similar design and you can view the video that is a preview of the plans by following this link:
http://www.tinyhousedesign.com/2010/03/27/12×24-tiny-house-preview-video/
It is very similar, slightly larger. He uses trusses instead of a beam and rafters but the same configuration of a bird’s eye notch at the top plate. A comment I would have to contribute because of my research while designing; he shows a wood stove in the animation. This was what I had planned until I saw that a relatively inexpensive woodstove needs 3′ of clearance to the wall and other things like couches so it took up an enormous part of the small space. You could get better woodstoves but they cost a fortune which negated the whole purpose. Since getting electricity to the house wasn’t a problem, the woodstove option was canned. Just do the homework before you finalize!
Oh, one more thing about building the sides in 2 pieces, I did the same thing on the first side because I was afraid we couldn’t raise it. There can be a huge difference in spruce versus wet pine and we had spruce. Although his design is 4′ longer, it would still be pretty easy if you have 4 or 5 people like we did. There was more to steadying and bracing than lifting. We assembled and raised the second side in one piece with no problems.
Looks like this link is broken. :'(
This looks very homey, comfortable and completely live-able. Great job! And the cost! Wow!! Great forward-thinking about future solar, also.
I’m completely unfamiliar with the heat panels. Would like to know how many per room, where they’re situated, if they’re efficient, all that good stuff.
Also, what sort of insulation was used and how was the floor insulated? It can get pretty cold in northern Georgia, iirc.
Thanks for sharing this!
The floor is insulated with leftover R19 for about half and the rest is R-13 left over and then almost completely covered with tyvek (from dumpster diving at construction sites). Each heat panel is supposed to be good for 100sf. They list the convection as being 90% and radiant as 10% but it seems much more radiant so I found I put two of them downstairs and one upstairs (only used during below freezing temps) to stay comfortable – I like cooler sleeping temps and spend much more time downstairs or outside.
I loved this. I agree with above comments.
Love your design and use of space. Great job with the interior. I too am discouraged to see 400sq. homes with 50K cost. How strict are the building codes where you live?
How much did the poetry cabin cost? how long did it take to build?
I too am shocked at how expensive most tiny houses are to build.
The poetry cabin was around $2500 altogether. I’m still finishing the interior and flea marketing for furnishings – I found a great white wicker chaise for the porch but am working on the cushion. If I find one, I may add a skylight and/or a fireplace to it but that’s down the road. If I did it again I would also increase the roof pitch just to 6/12 to help the autumn leaves slough off instead of getting up there and sweeping them off!
Could we please see pics, plans, maybe an article about the poetry cabin in the future?
Hi Liko, that is the plan as soon as Kathi completes the Poetry Cabin she will send pictures and an update.
I agree! This is the best tiny house I’ve seen. When I first started looking into the cost of most tiny houses, I was stunned at the prices. I too would love to see a floor plan. It is efficient, seems roomy, cheerful and not cramped.
Congratulations and thanks so much for sharing this.
LOVE this – very well planned – so doable! Would also love to see floor plans!
Very nice small house. Would like to know more about code inspections.
This is great. Best small house design I have seen. I have be toying with idea of a house this size, but had not been able to quite get the stair system figured out. I did not want a ladder or a spiral. This is a great plan and the use of white seems to make it seem larger.
I am in LOVE! This is amazing! This is the house I have built in my head. (Except I have a washer/dryer in my imaginary bathroom, and a linen closet in the “hallway” between my two imaginary upstairs bedrooms.)
I’d definitely like to hear more about the price. That is DEFNITELY in our price range!
Inspiring. I was beginning to wonder if everybody spent $300 a square foot for tiny houses.
Wow, really spectacular! This little home has everything that I always lament that is missing in other tiny home plans: a closet! Two if you count the pantry!
I love your little cabin. Well done!
Is there any way you can provide a sketch of the floor plan and basic measurements so we can get a sense of the layout? I think I have it but I’m having trouble figuring out how the bathroom is set up, especially relative to the kitchen.
So inspiring! Thank you very much for sharing. 🙂
Here is the floor plan http://tinyhouseblog.com/tiny-house-concept/kathis-doll-house-floor-plans/
The only inspections I had were septic and electric. I’m familiar with Florida building codes and if Ga is similar, there is no way this would pass. Each bedroom has to have an ‘egress window’ which means a football player in scuba diving gear can crawl through the window. I left off stair pickets. There isn’t a back door. Probably more issues.
I’ll just add my voice to the chorus of praise! This is indeed the house I wish I lived in with my husband and daughter. It is wonderful to see an economical, functional, beautiful house. If we built it up here in VT, though, we would have to put a woodstove in (state law…just kidding) and you can reduce that 3 feet down to 18 inches is you put metal against the wall (with a spacer to create air space). Also, one could use bump outs and window seats to create a tiny bit more space on the same footprint (just a thought as I take up space with that virtual woodstove). Thanks for sharing!
This house design could be better improved if you added 2 feet to the width rather than 4 feet to the length. This would make it easier to have bigger stairs and/or a bathroom upstairs. Also, I would place the door on the same side of the front wall as the kitchen. The sofa would be on the side wall between the front window and the stairs, and the dining table could be on the side wall between the front door and the kitchen. By moving the dining table towards the front the kitchen could be bigger. If you want bigger or straighter stairs consider building a bump out for the stairs landing half-way up. Spending a little extra money, and time, to build a design that works well for you is worth it because you will appreciate it for many years.
Kathi,
I’m very impressed with how you were able to build this house. Everything from maxamizing the size avaiable, to the decoration, to the price.
I’m 24, and thinking of building my own first starter home. I’m settling on this design, but changing it just a little bit.
One main reason why is because I want to own something, and not have a home loan. I know this would work within my budget.
The time to build it was also impressive.
This gives me lots of encouragement.
Just be aware that this wasn’t the easiest house to engineer! You may want a one story which will be easier to construct and engineer. The gable ends upstairs are each actually a combination of 2 trusses to support the ridge beam. The wall of the back bedroom that continues down through the wall separating the bathroom from the pantry is also load bearing. Putting the roof on involved rapelling gear (which we had).
Love the white interior and triangular stairway. Nice to see a good housekeeper…
Other options:
– Three feet wider – to add a back door in the kitchen.
– To save space, try a drop-leaf kitchen table.
– In the corner by the stove, try a double-layered carousel cupboard – for pans and dry goods.
– Under the stairs, add an under-counter combination washer/dryer.
– For greater daylight, add bigger and more windows/skylights.
love the over all plan of your place. I would add a porch on the side and enclose it for more dining space and living room space.
and could you use a gutter system to catch rain for your garden use. the poetry house looks like it would be wonderful to have in every back yard.I would love to see floor plans and pictures of it when you have it finished. thanks for the wonderful ideas.
I love this house! Many of the tiny houses I have seen are just cramped space and not truly liveable. But you have proved that it can be done and beautifully as well. This little house is simply amazing!
Belinda
For that special item and something different. All my creations are made with care and love. I handcraft most everything I have on my site apart from the obvious like purchased shelving for the displays and the metal filigree
Hi,
I just checked Dade County Ga and yes they do require building and electrical permits, so they must not know you built the house? I was hoping that one was not required since I live in Ga too…sadly they do. It is a great house and I would love to have one like it. Thanks for posting.
Roxanna, I thought the same.. we built our not-so-tiny house for 8 people in Wilkinson county GA in 2007.. and there were no inspections at the time beyond the septic system.. Now there are LOTS.. Sad. We could not build this house here today. I don’t know what will happen if we ever try to sell it.
hat was the cost to build this home?
Your house even I could live in (I’m a bit of a pack rat). I would love to have the plans Do you have a blog? I expect to need to put a tiny home behind my parents home to look after them in the near future. They have a HUGE house but I need my own space so I think this is the best option. BEAUTIFUL home – well done!
Found the plans in the other comments! Thanks!
Love both the house and the poetry cabin. I would love to see/buy plans for both should they become available. Nice job!
This is one of the best I’ve seen. Looks serene!
Hi Kathi,
Do you know if Dade County has any restrictions on living in a tiny home full time?
I’m thinking of buying land and setting up a park model RV there – not a possibility here in Hamilton Co (Chattanooga) due to sq ft restrictions and RV zoning.
Many thanks!
Great Job. Best tiny house I have seen…