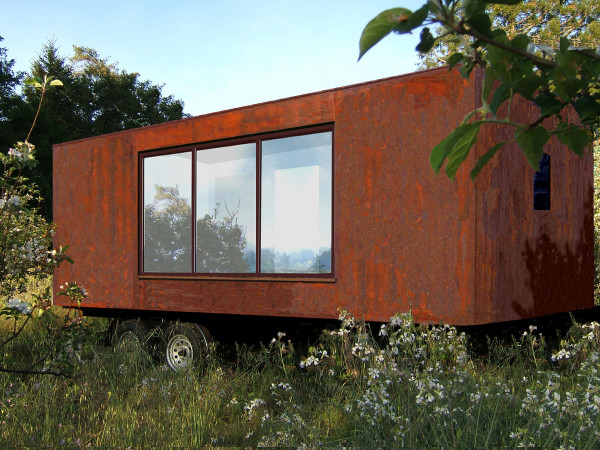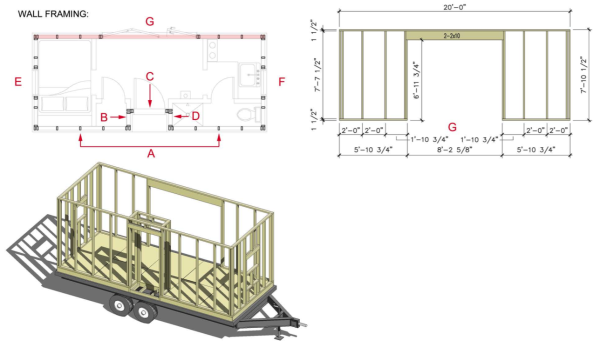Six months ago, Steve from Tumbleweed Tiny House Company envisioned FREE house plans made so simple that almost anyone could build them.
Steve is happy to announce the FREE Popomo House Plans with the purchase of the Small House Book. Tumbleweed chose the Popomo because it is the easiest house to build from our catalog. The Popomo stands apart from our other houses with its unique hot rolled corrosion resistant exterior siding (rust like finish).

All told, Tumbleweed spent months of time researching materials and working with experts. The house was designed by Jay Shafer, and he worked with an architect to create 3d visualizations of the exterior and interior of the house. The plans were drawn up, and then we completed 3d isometrics showing the construction of the house step-by-step. An HVAC engineer was brought in to make sure the house could be heated to 68 degrees anywhere in the US.
Tumbleweed researched trailer suppliers and found over 30 suppliers across the US and Canada that sell the trailer needed to build this house and have listed them on our website. Tumbleweed also contacted over 50 steel suppliers and made arrangements with one to custom make the steel panels fit just right for this house … and Tumbleweed can ship them anywhere in the Continental US.
So if you buy the book now you get a free plan. If you previously purchased the book you can get a copy of the plans here and follow the directions on the Tumbleweed page. Following are a couple of screen prints from the plan book. Click Here to Purchase the Small House Book and get the Free Popomo Plans.




well steve I would love the plans bought just got my book the other day and ordered through amazon wish I knew about the free plans before
Hi Kevin, I’m checking with Steve but it is my understanding that everyone who bought the book can get the plans. I forwarded your question to him and will let you know. Kent
I checked and on the Tumbleweed site, it says if you purchased the book from either tumbleweedhouses.com or tinyhouseblog.com in the last year, you can get the plans for free. I too purchased mine from Amazon.com. But for those wanting to get the book, this is a great incentive.
goes to show that buying straight from the producer rather than amazon behemoth – or you local bookstore is best!
True for more than special offers on books, too.
If anyone was wondering, you can also get the free plans if you bought the downloaded version online in the last year, not the hard-copy version. I tried and did get the plans for free last night.
We are probably having Steve at LittlehouseontheTrailer build us something, and were thinking about that exact size. I had already come up with a floorplan with a downstairs bed, and am not sure how much of the Popomo we could use. I like the idea of that over-axle trailer to get more width, so will utilize that for sure and make the roofline more shallow. We aren’t fans of flat looking roofs. It looks like we may have found a Senior mobilehome park here in Sonoma County CA that will take a tiny-house as a parkmodel in a mobilehome spot with full residential hook-ups. Before we thought we would have to make it into an RV with tanks. That’s what Bill at Tortoiseshellhome does. But Steve at LittlehouseontheTrailer never uses RV tanks, but makes his like parkmodels, so we are thrilled that we found this park (if it turns out to be for real. We’ve only talked to the manager on the phone and want to make sure the owner is OK with it too). A shallow pitched roof would fit in with the manufactured homes.
Our idea was to have lots of under-bed storage, and the wall by the bed in the Popomo would make that difficult. I wonder if that wall is structural? Or could it be left out? On our plan the kitchen and bath were also on the other side, but configured differently. We had planned on a 4′ wide bathroom because of my husband’s size, and the kitchen open to the living area. Jay has the kitchen closed off a little too like the bed, I really am wondering if those walls might be structural. These are still the best plans we’ve seen of his. Though the exteriors are cuter on the other Tumbleweeds.
I would check with Steve from Tumbleweed about the interior walls and whether or not they are structural. I know they had an architect involved in these plans so he should know the answer.
A lot of these plans have been downloaded and I would really like to know if someone builds one. If you do please let me know and I will do posts on your build. Thank you!
I am currently building one and will send you pictures in the next week.
Hi Derek,
How did it go with the Popomo build? are the interior walls indeed structural? Where are you located?
Molly
May I ask if you have finished your Popomo? Do you have photos online?
Thx
Chris
Good day to all posters about the Popomo. My name is Michael Morris. E-mail is morrism@msu.edu
As part of a possible research project into very small houses (tiny houses)- their sensibleness, utility, relief-potential in currently-overstressed USA society, etc – I have started focusing on the Popomo. At this earky stage I am gathering data from Popomo owners, builders, fans, those-as-yet-undecided (anecdotes, snags, roadblocks, regulatory negatives in municipal/zoning codes, experience in building, economics, illustrations/ pics etc … the whole nine yards …). I would appreciate contact and input. All input is acknowledged. Thank you for any material from anyone AND for furthering this general appeal, if you would be so gracious. Direct email is best. May I suggest use of the email subject line POPOMO RESEARCH RESPONSE so that mail has best-possible prospect of reaching me (not to be confused with student emails to me). Thank you, sincerely.
MM
I’m looking for a copy of the popomo plans. Tumbleweed informed me that they no longer sell them. Does someone have a pdf copy or can you put me in touch with the original designer?
Thomas
Hi Thomas, you can try contacting Jay Shafer at the following email address if it is still in use. He was the original designer: jay (at) fourlightshouses (dot) com