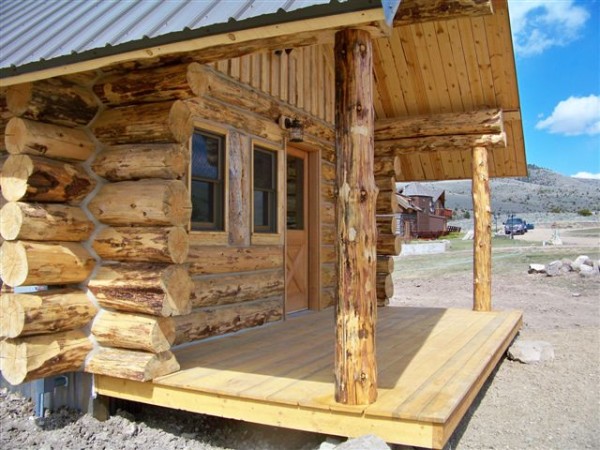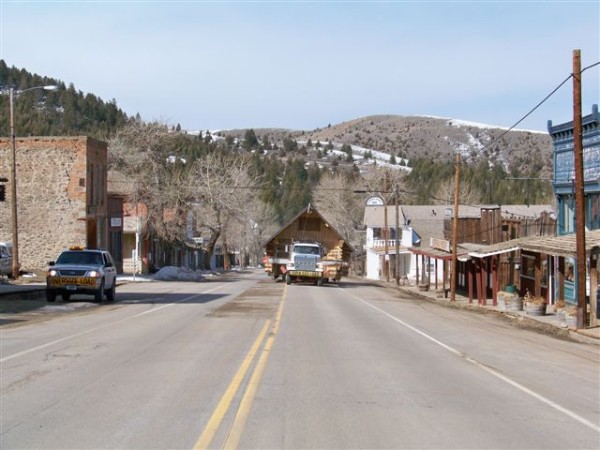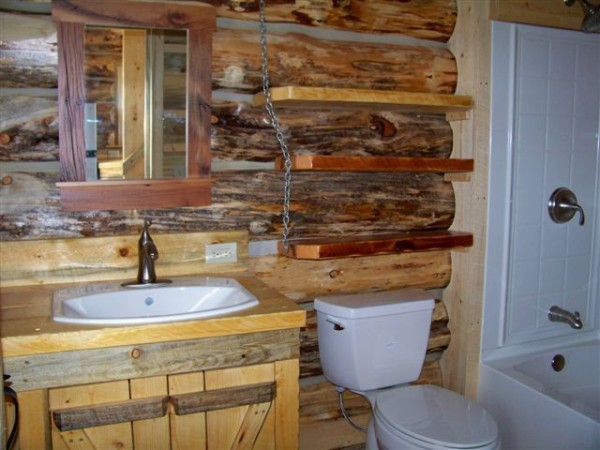Montana Mobile Cabins is keeping me updated on their current construction and letting me share pictures with you here on the Tiny House Blog. You can view a couple of the other cabins here and here.
The recently completed this 16×22 designed by the client and built to his specification. The cabin was set on full daylight or “wall-out” basement. Here are the cabinspecification: Full loft (or second story), bath, kitchen, great room. Basement houses utility room, 1/2 bath, master suite.
Located in the historic town of Virginia City, Montana.






Is that really considered a basement? It is above ground.
The cabin is set on a daylight basement or a walk-out basement. The cabin is on a hill and was built like this at the request of the client.
Looks like it’s built into a hill with only the back wall of the basement open to the air. The picture of the front shows it almost ground level. Hard to tell from the pictures if that’s a built up hill making a mostly earth sheltered basement or a partial excavation at the back of a small hill. Wonder what kind of landscaping they’ll do to soften that very large, vary harsh retaining wall? Nice cabin overall, Virginia City looks like an interesting place.
Oops, comments a bit unclear, I mean the cabin itself looks ground level at the front, unless the retaining wall side is the front. (Sorry about the spelling error in the second ‘very’).
I like RV very much,but this style is a little big I think.