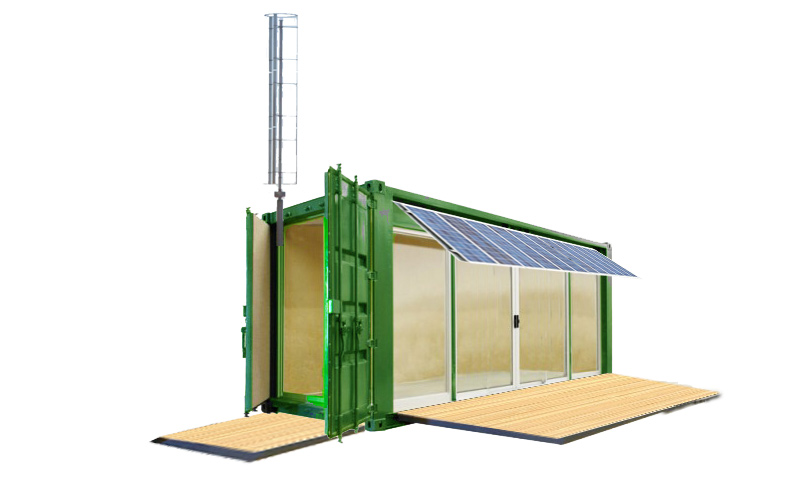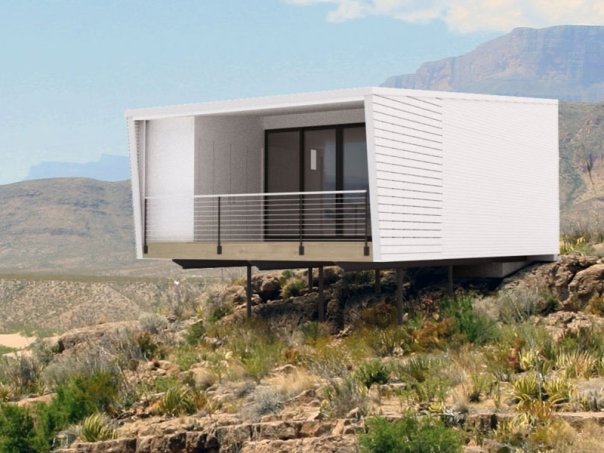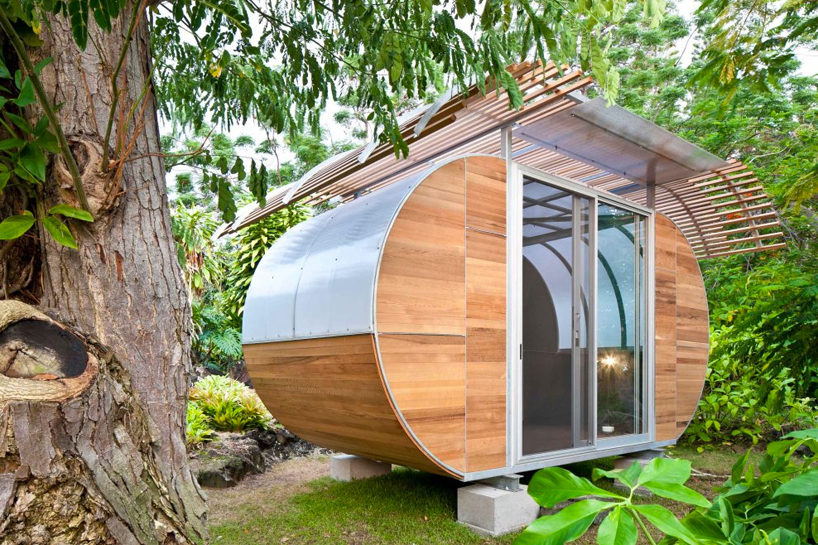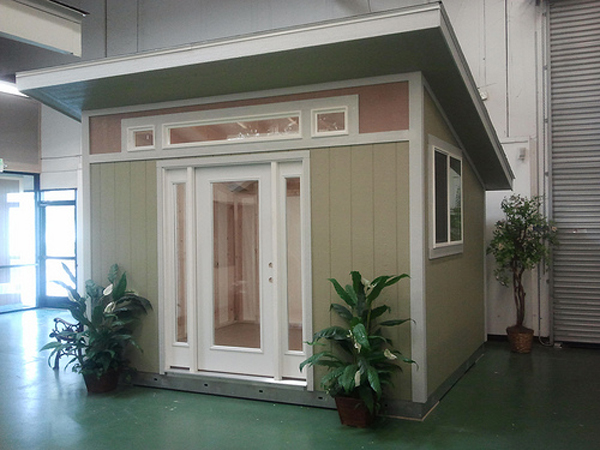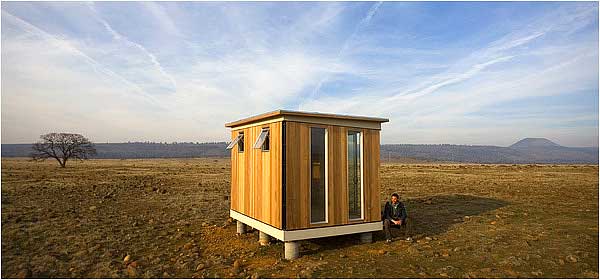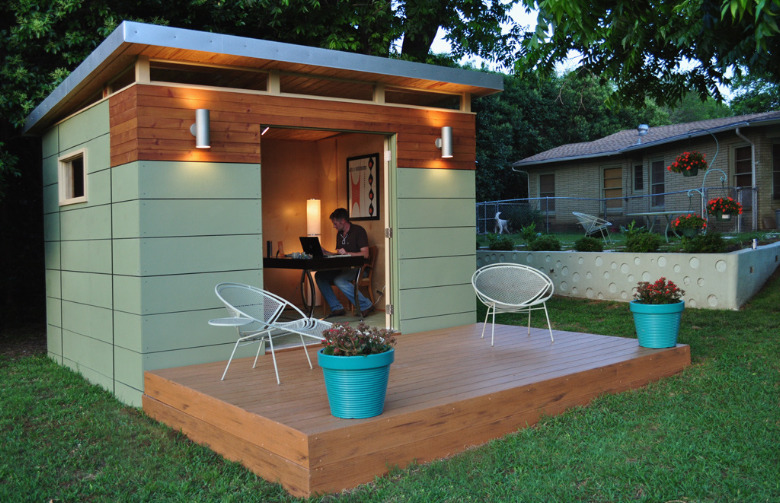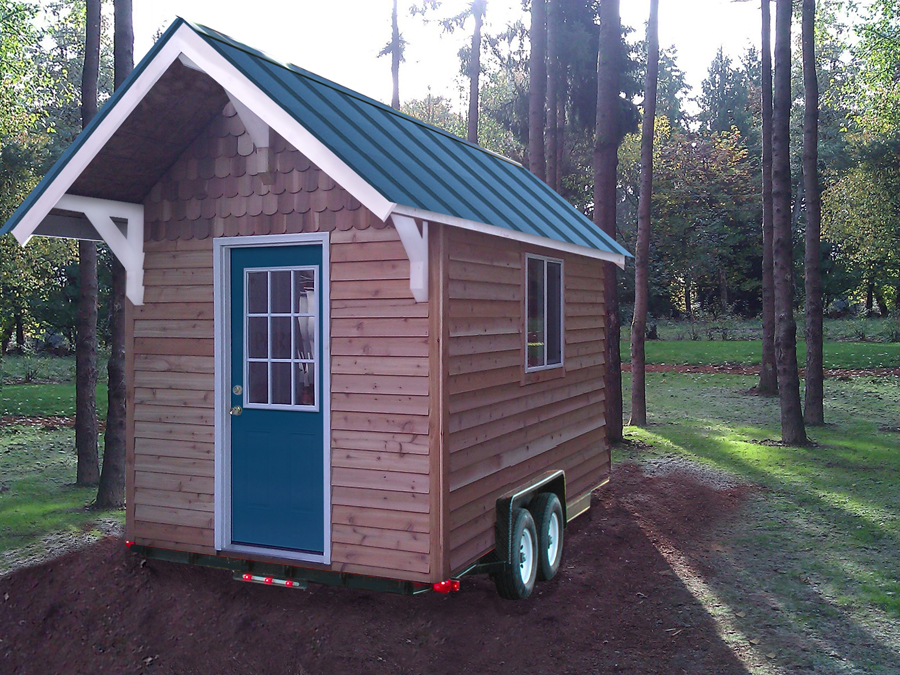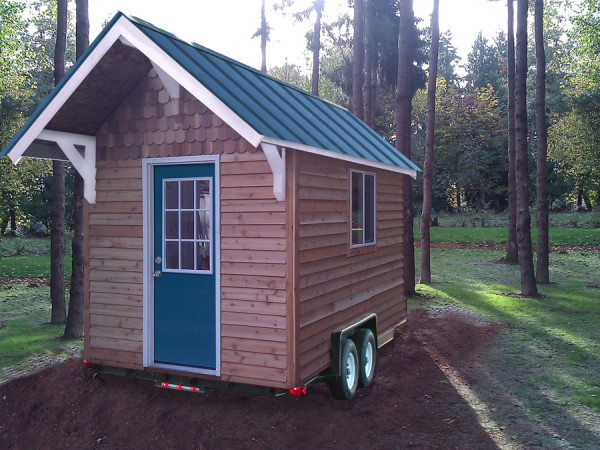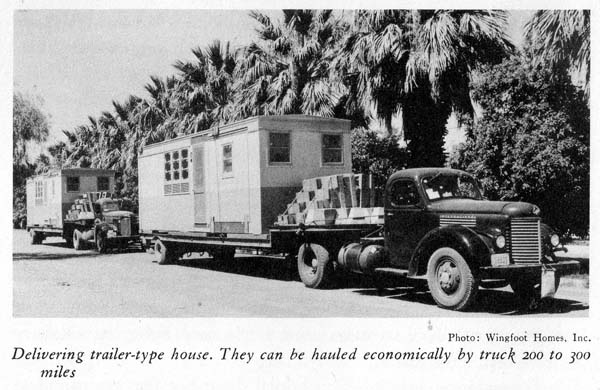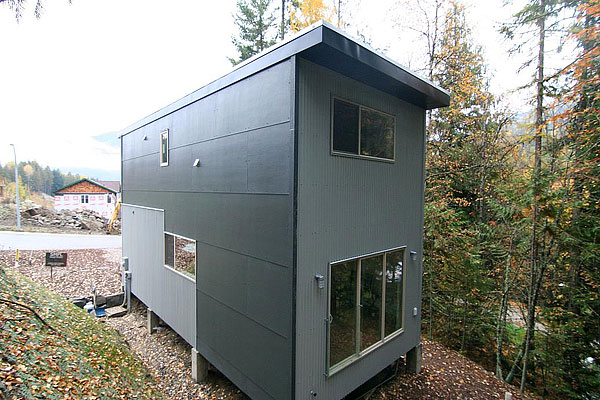In response to shifting fundamentals in the ways people are wanting to live, Texas-based Kanga Room Systems has created a variety of tiny portable buildings that can be used as tiny homes, personal or office spaces, and investment properties. These eco-friendly kits are shipped ready to assemble into well-designed, well-engineered and aesthetically-pleasing tiny structures that Kanga describes as “dream-sized”.
Kanga chose the kangaroo to symbolize their company and product because of its strength, agility and the ability for a kangaroo mother’s pouch to be a natural portable home. Because of this, Kanga is also committed to using sustainable materials and energy efficient products whenever possible while still keeping their structures affordable.
Kanga currently offers several options: the Kanga Studio is available in the The Modern and The Country Cottage styles and the Kanga Cabin is a larger structure that can be constructed to accommodate a bathroom, kitchenette, a separate bedroom and a loft.
The Modern design offers clean lines, a progressive style and can be constructed to sizes large enough to accommodate a bathroom and a kitchenette. The Modern comes in eight sizes: the 8’x10′ for around $7,150, the 10’x12′ for around $7,900, the 12’x14′ for around $9,200, the 12’x16′ and the 14’x14′ for around $9,860, the 14’x16′ for around $10,670, the 14’x20′ for around $11,999 and the 14’x24′ for around $13,400.
