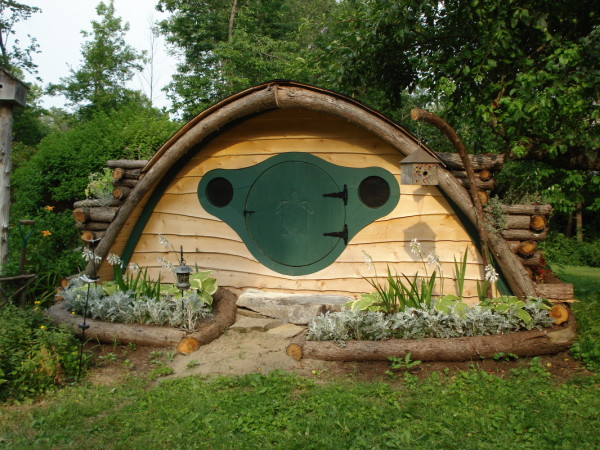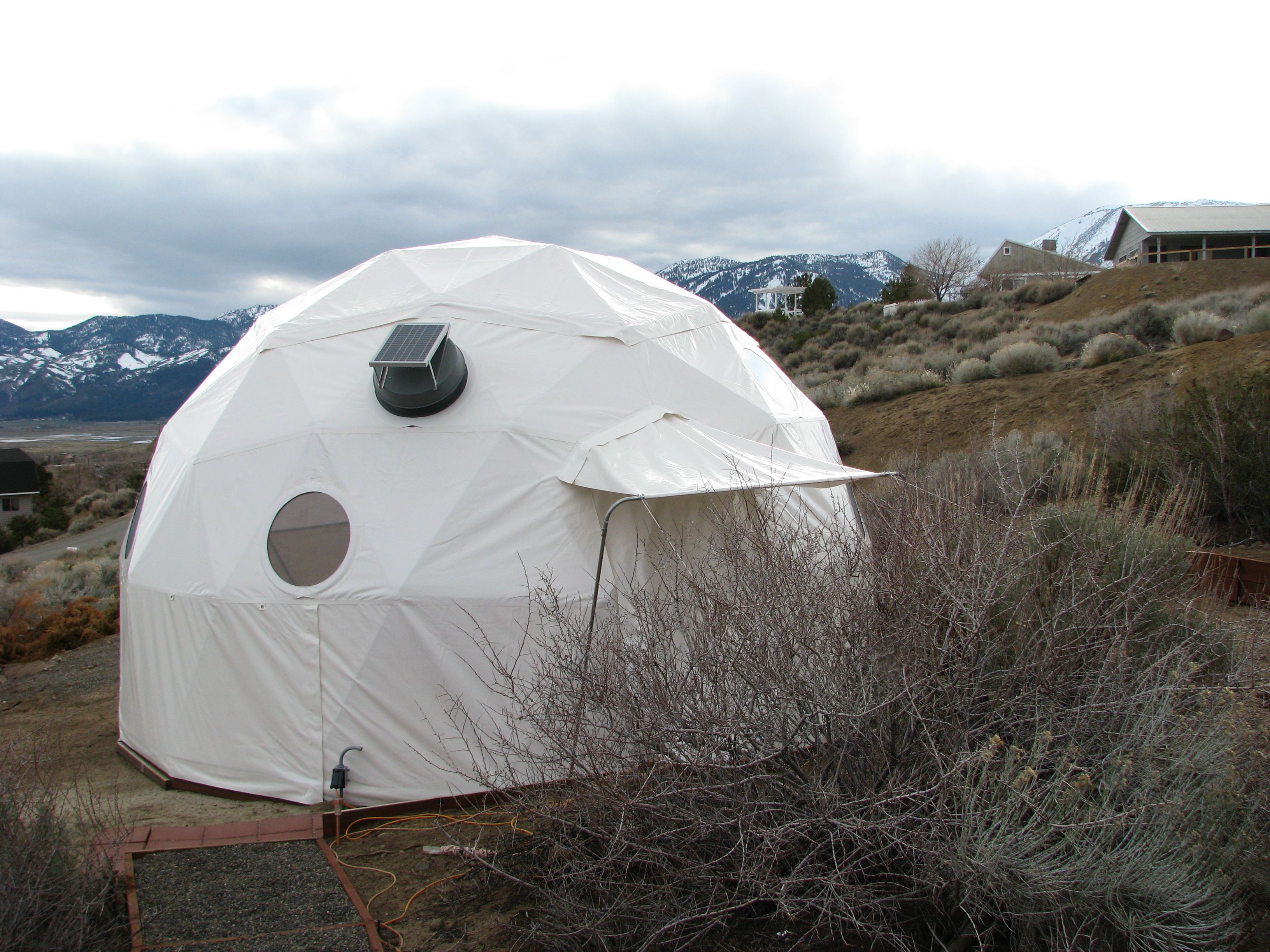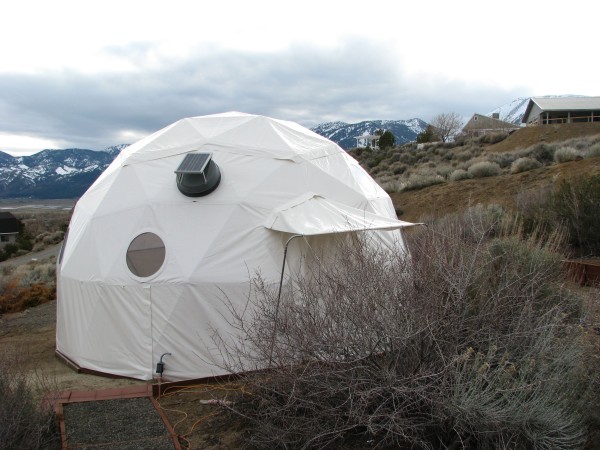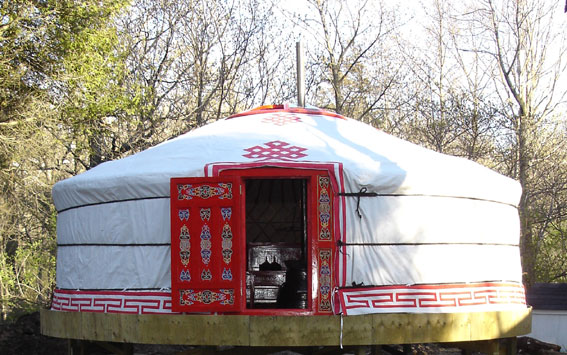When I was twenty-six I went to live in a Tipi at a nature preserve, to escape the rat race and find some peace of mind. I soon discovered that it really did not live up to all my expectations. The mosquitoes were constant, water dripped from the poles, and the smoke was real bad. Even after installing a wood stove the experience was not what I had in mind.
After many moons slipped into oblivion, I decided to study and design a new system. I bypassed the traditional Yurt design, because I felt the lattice walls were too weak and cumbersome to make. Instead, I went with the Geodesic design which is vastly stronger and offers more versatile space and comfort.
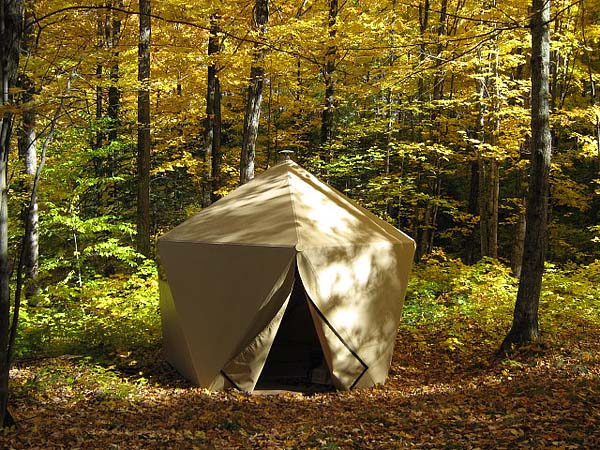
Lodge Tech now manufacture some of strongest and most economically priced Domes and Yurts around. These can be made into homes if one is far enough off the beaten path and knows how to work around zoning ordinances etc. Or if you need a great farm building, or to rent them out to hikers or campers.


