The Modern Granny Flat is a complete remodel of a large capacity garage. It is a space that mutates quickly and constantly and designed to address strategies for innovation, flexibility, and the possibility of future changes.
The client purchased a large house in San Diego for his parents and another relative to live in with the idea of remodeling the existing garage into an ADU for themselves. The space is the result of the client’s three requirements:
- Flexibility to change the configuration of the space to accommodate one or several people at a time, and to allow for different family structures in the future.
- Workspace with ample storage.
- Water savings
The architectural solution that was provided took the shape of a box that houses the plumbing for the kitchen, part of the storage areas, and the bathroom with three skylights. This box is located central to the floor plan for better distribution of different spaces and to allow for flexibility and change.
Rainwater is collected in containers outside and the shower, sink, and laundry water are treated with a greywater system to reuse in the garden.
Design Architect: Modern Granny Flat (https://moderngrannyflat.com) with Ramiro Losada-Amor and Prismatica (http://www.prismaticadesign.com)

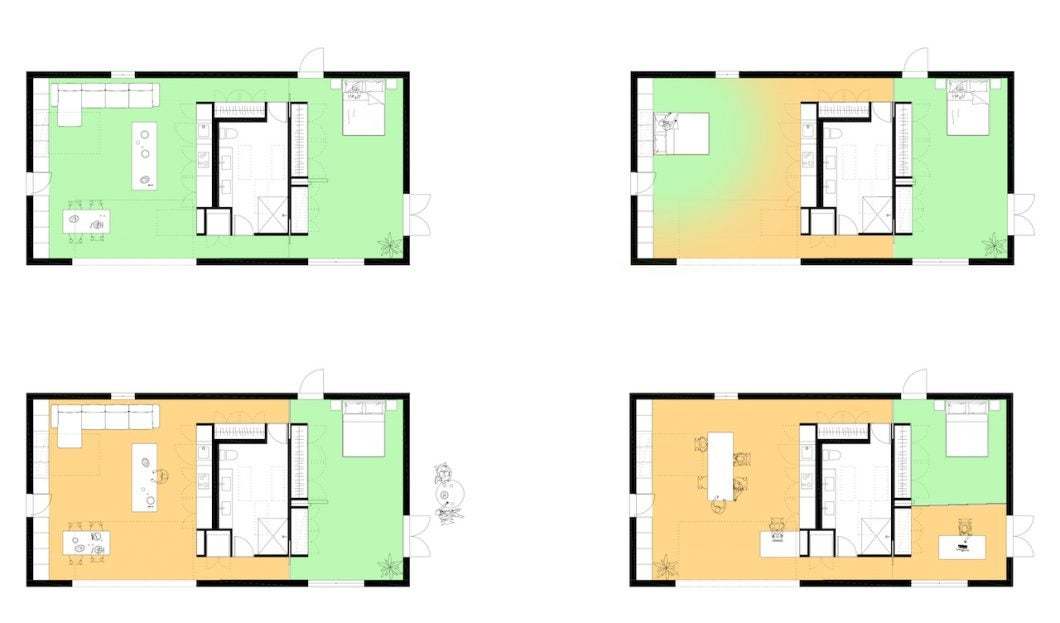

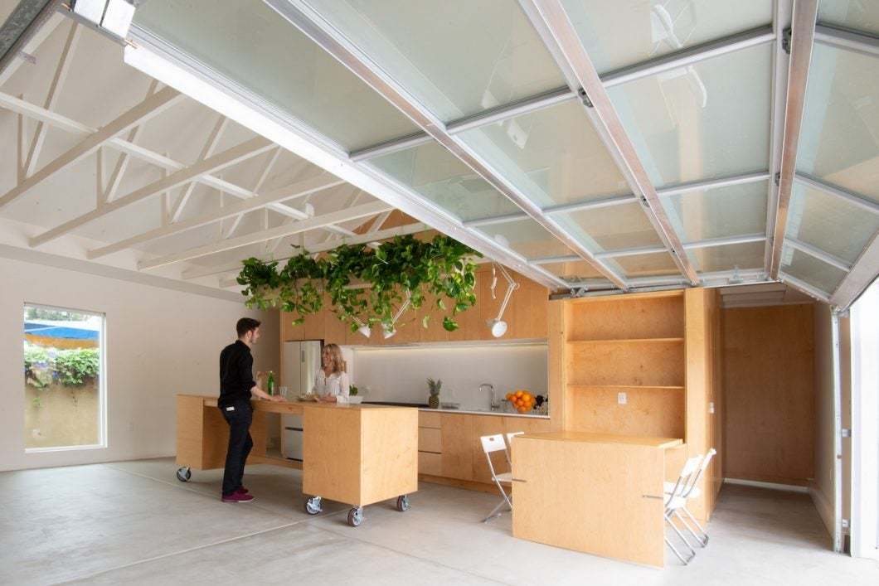

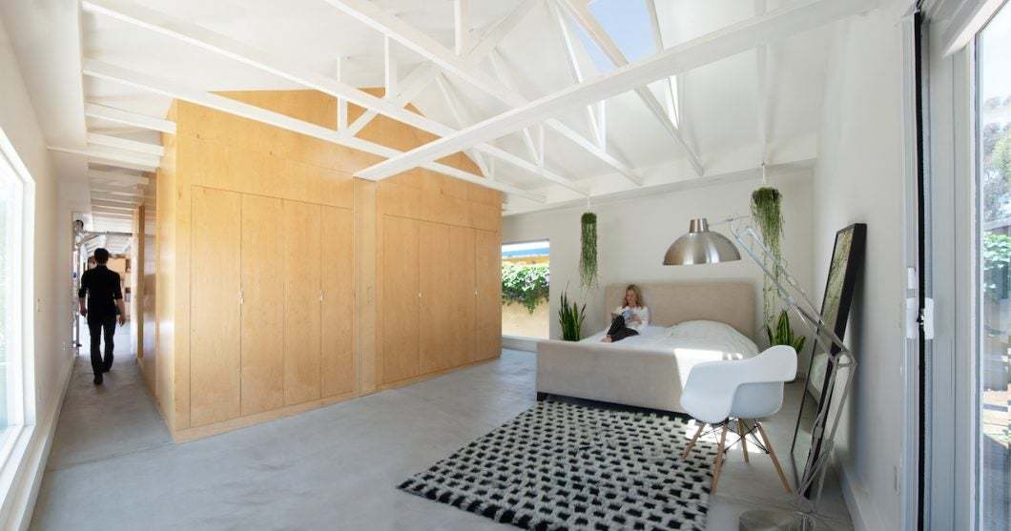

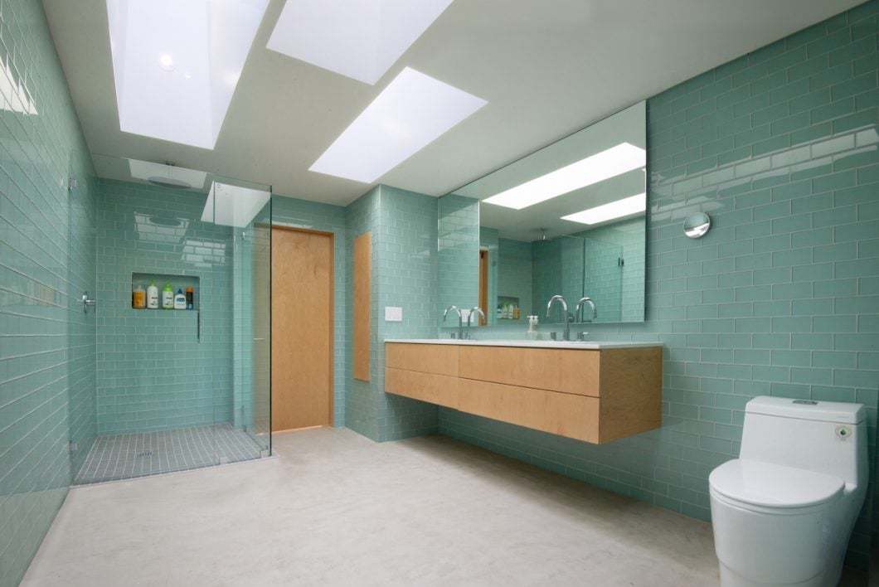
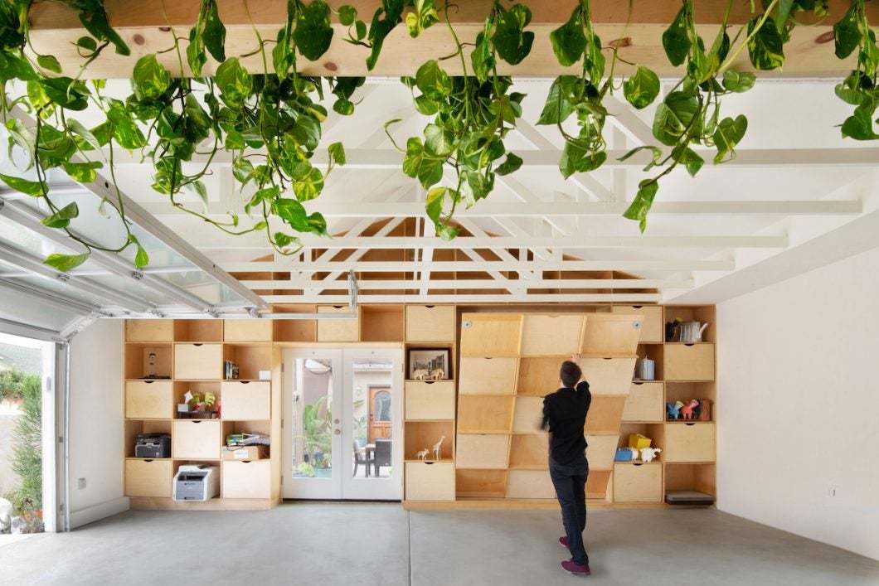


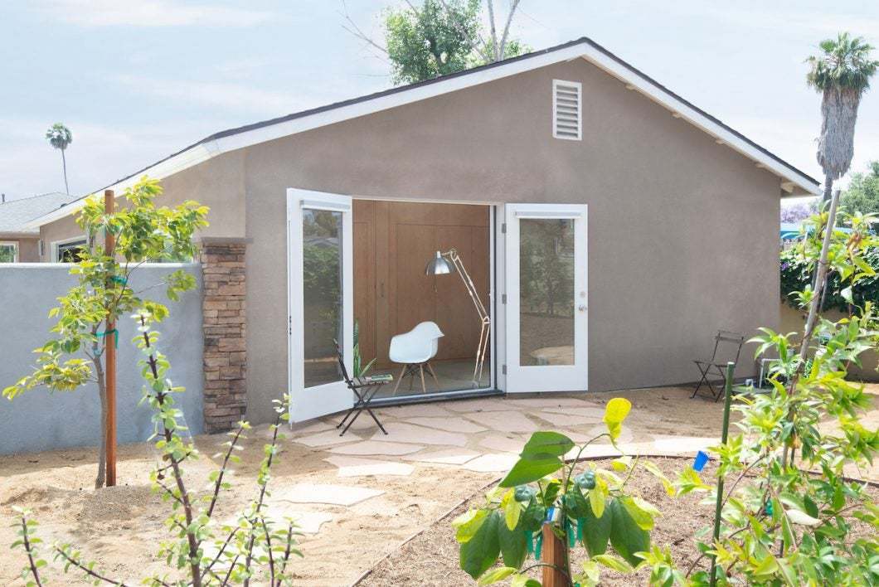
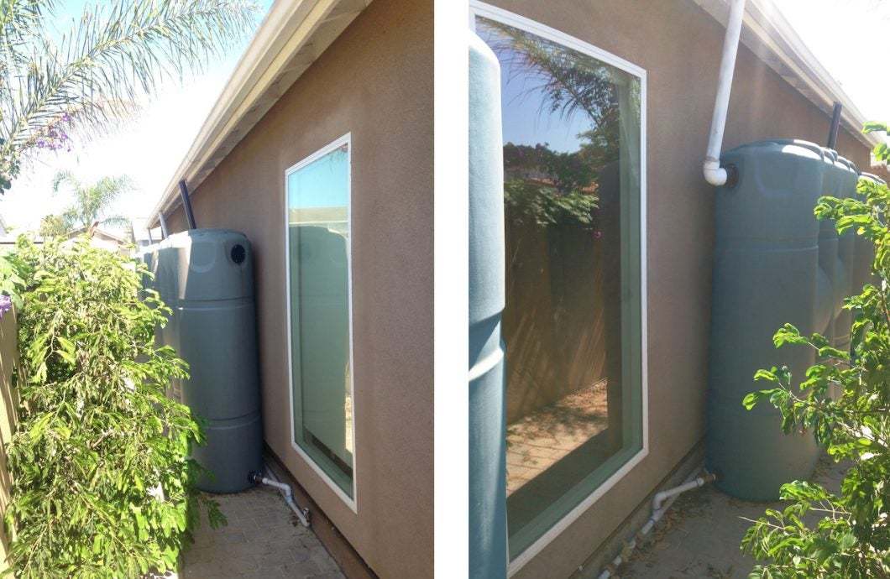
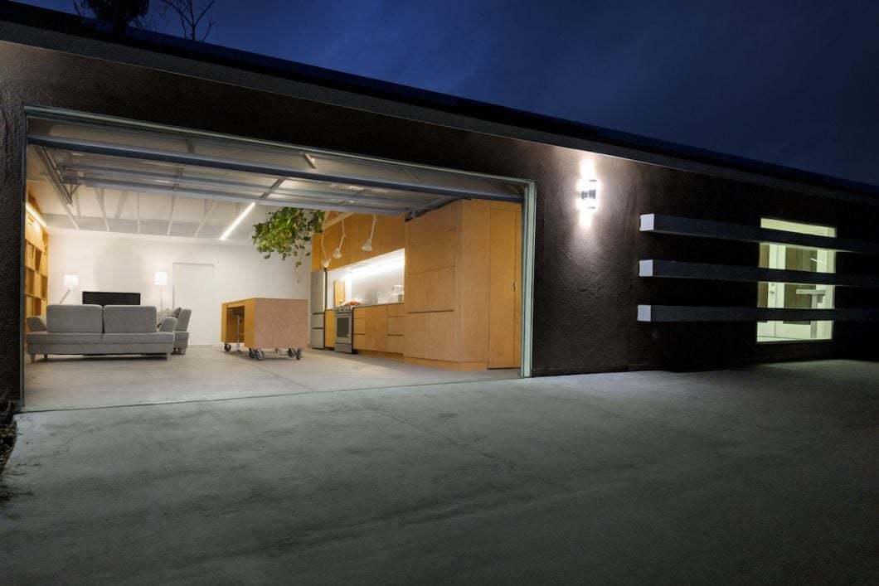
Sorry, but this is not a tiny house.