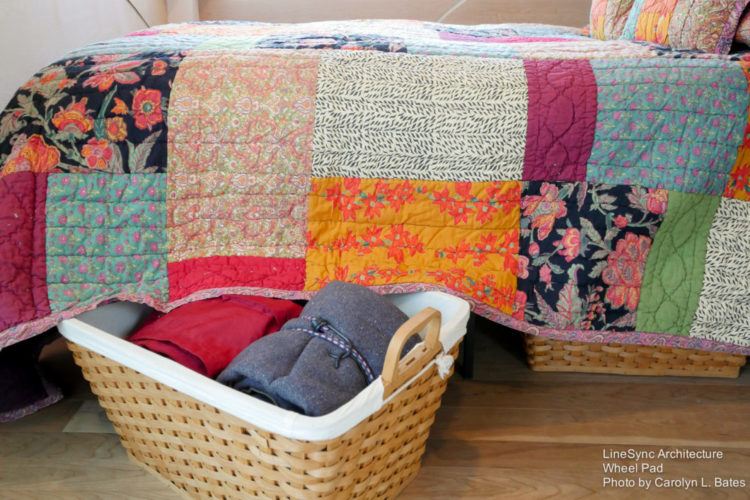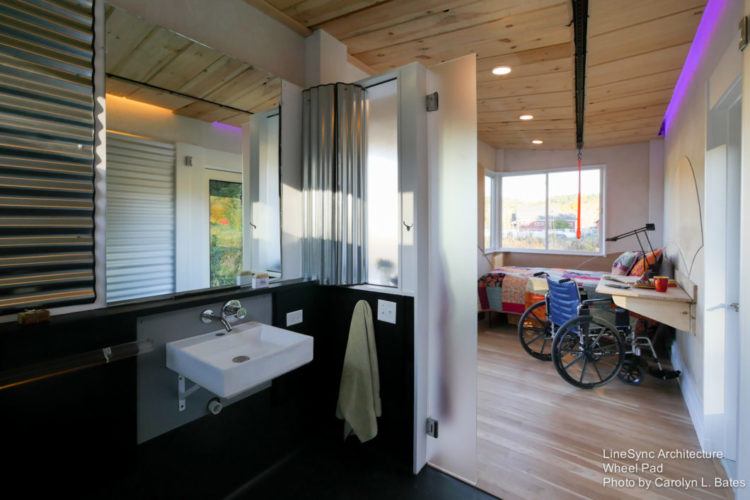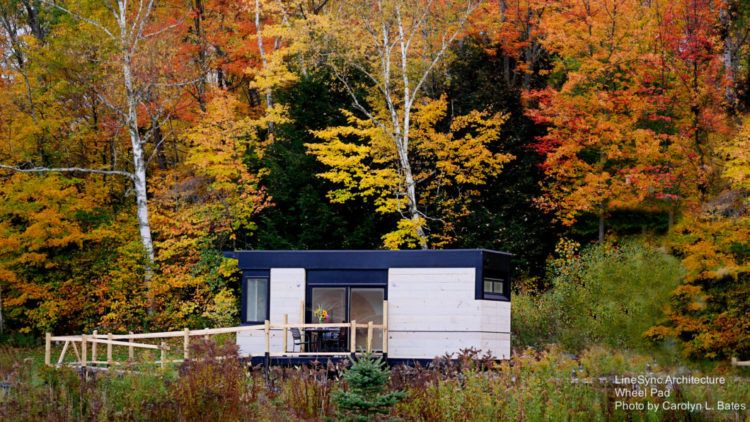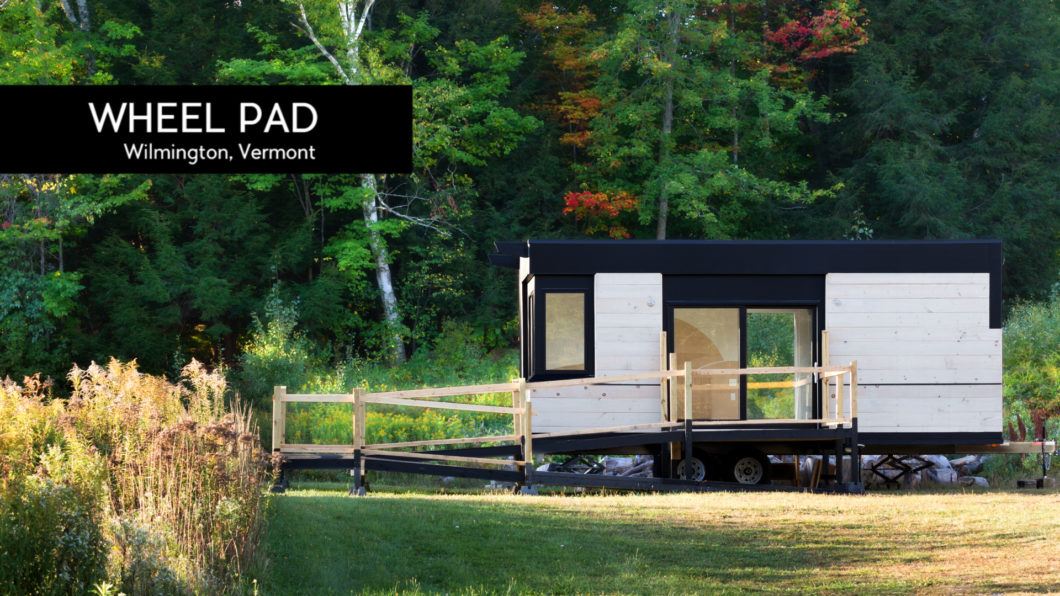Wheel Pad provides eco-friendly temporary accessible housing for people with mobility issues, allowing friends and/or family to provide support until permanent accessible housing can be arranged. With a mobile chassis base, Wheel Pad does not trigger zoning nor permit issues in most areas in the United States. (Permanent models available.)
This tiny home is a 200 sq.ft. accessible bedroom and bathroom that can be attached to an existing home. With Wheel Pad, we will change the way our injured soldiers and civilians come home from rehab.

Wheel Pad is “disruptive” in the best sense of the word. It seems everyone has a use for Wheel Pad including: spinal cord injuries, people newly using wheelchairs or prosthetics, elderly veterans and civilians, hospice care, children with disabilities.
“Riley Poor is our inspiration.”
An award winning sports cinematographer and film producer, Riley was involved in an accident resulting in tetraplegia, four days before his 26th birthday. After months of rehabilitation he moved to Portland, Oregon, accepting Nike’s job offer made prior to the accident.
Unable to find an accessible apartment, his only option for eight months was an accessible hotel room. After working all day, there was no bandwidth to accept offers to dine with friends and family, etc, and no room for them to visit and otherwise offer support. Thus, he was isolated.

![]()
Eventually, an accessible apartment was found. Once in his own physical space, Riley was able to think straight, purchase a home, and renovate it for accessibility. The entire process, from the time Riley was injured until he moved into his new home, took three years….
Imagine if his family ordered Wheel Pad, a 200 sq.ft. accessible bedroom and bathroom, and attached it to their existing home just prior to Riley’s release from rehab.

Imagine Riley coming home from work, relaxing a moment in his own space, then rolling in to dinner. Imagine the difference between 8 months of isolation, and 8 months of family/friend support. Imagine friends and/or family members cooking and caring for him as he learned to live more independently, with his privacy intact. Imagine being able to do this without totally disrupting the host home.
![]()

Wheel Pad L3C also wants to change the way our injured soldiers come home. Imagine this scenario: Staff Sergeant Max Scheffield (alias) was medically cleared to go home from Walter Reed National Military Medical Center. However, his home, two hours away, was not accessible for the wheelchair he was just learning to use. He longed to be home with his family, including two small children. Knowing he was to be transferred to Hunter Army Base near San Francisco within 8 months, home renovations did not seem practical given the cost and time it would take to renovate their home.

Sergeant Scheffield’s family was reassigned 7 months later, and his family was finally able to live together in an accessible home there. Think of what might have happened in terms of Sergeant Scheffield’s productivity and healing had he been able to be with family instead of seeing his young children only on weekends for that 7 months. Wheel Pad is designed to bring independence, privacy, and dignity back to the user.
IMPORTANT TO THE DESIGN:
Easy travel from the bedroom to bathroom is crucial in the design strategy. An integrated patient lift track adds another option for accessibility and some physical therapies. The pragmatic angling of the track dynamically enhances the space. This, and the strategically located glazing, makes the room feel more expansive.![]()
A pair of extension cords fully powers the space with heating, lighting, hot water and a waste pump with all control switches at wheelchair height. Water is supplied via an insulated Pirit Hose from the existing home. A black water tank can be pumped out like a RV, or easily attached to the existing home waste pipe system.

The roll in shower & toilet room is easily cleaned with non slip flooring that gently curves up the walls as a high base, avoiding corners which trap dirt and providing maximum floor space for flexibility in medical furnishing needs. A stow away desk is bedside.
Corner windows and glass doors are strategically placed for extended views. Smooth curved wood panels contrast the rustic flexible plaster walls, and elevate the human touch. Finishes are lightweight and durable for transportation. A two part wall base offers a wire raceway and a footrest bumper.
Credits :
Video Link – https://vimeo.com/198123015
LineSync Architecture : http://linesync.com/
Wheel Pad : http://wheelpad.com
Video & Photography by Chibi Moku : http://chibimoku.com
Supporting Photography : Carolyn Bates : http://www.carolynbates.com
![]()

![]()
![]()

Thanks for sharing our story Tiny House Blog!!!