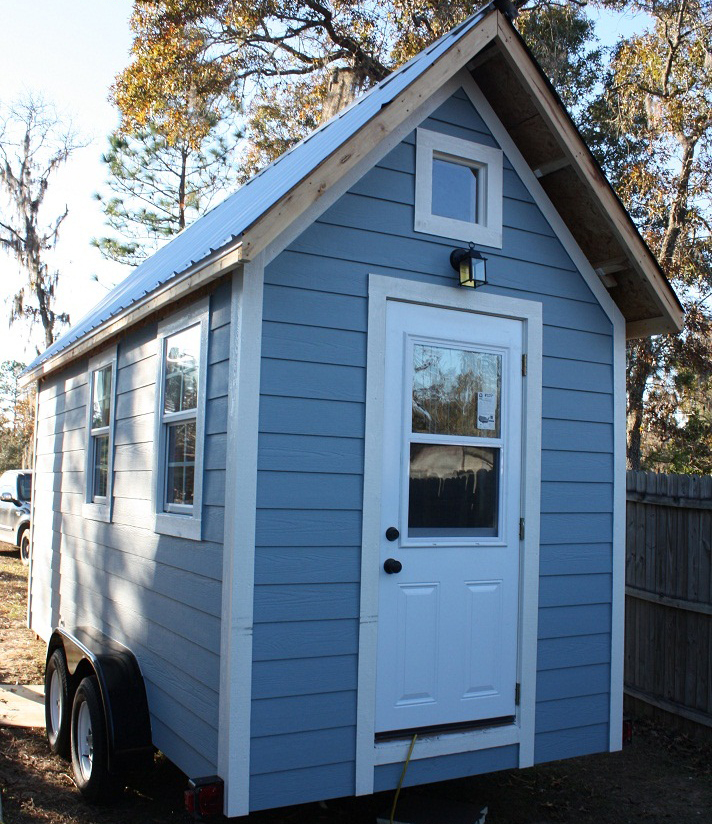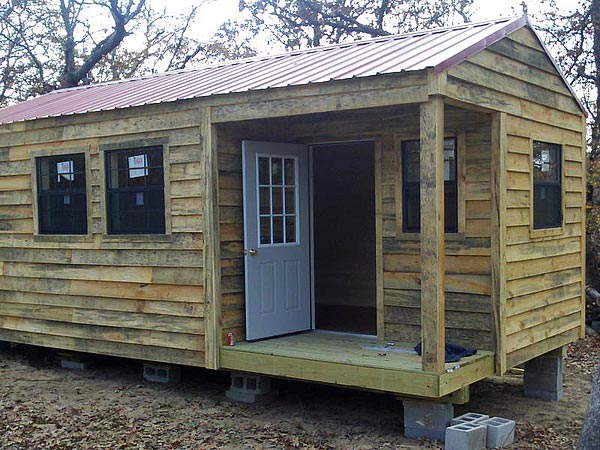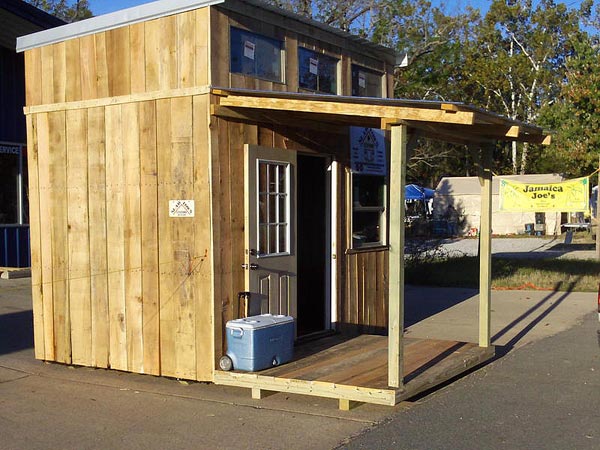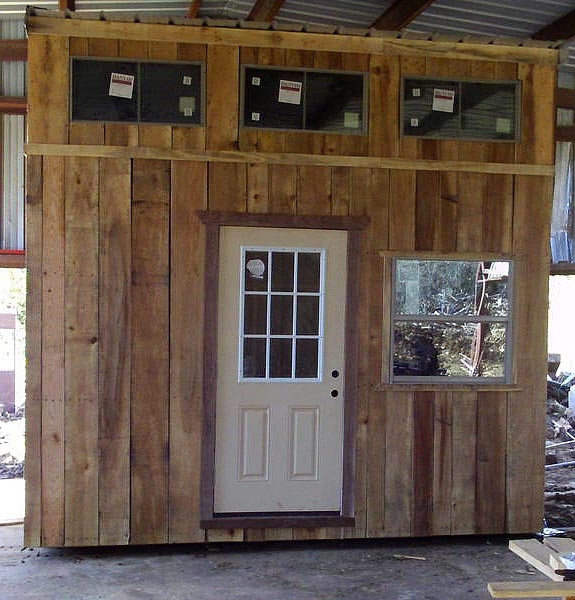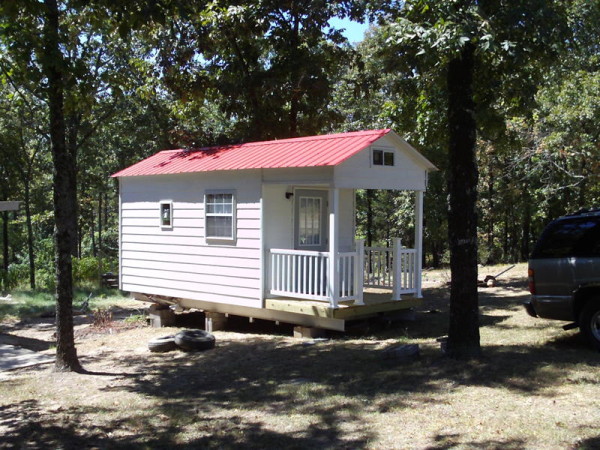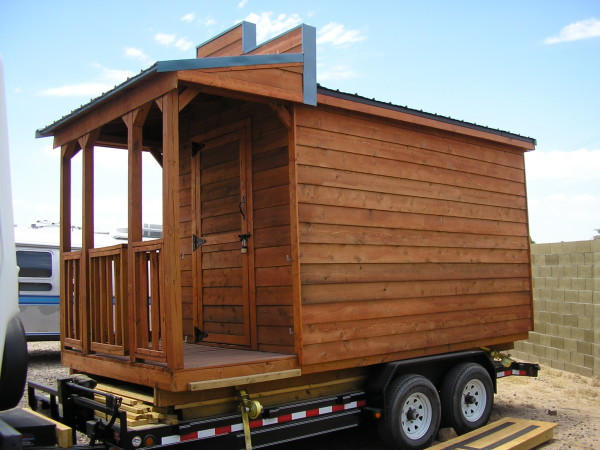Update: Floor plan added to post
Scott Stewart from Slabtown Customs has a new home he would like to sell by Tuesday 1-11-2011. Built for a lady whose needs changed, he is ready to offer this custom home for a great deal.
The following pictures are of a custom tiny house. It is 10′ wide and 22′ long with pine log siding, bright red metal roof, and a 3×3 porch.

This house has a kitchen with apartment size range that runs on propane, full size fridge, single basin sink, work area/bar, overhead cabinets, base cabinets, two pull out drawers in work area, ladder to access front loft is at the end of the bar. The house has a 19 gallon electric water heater hidden under work area, it has bathroom with 36″ shower stall, full size toilet, large sink/vanity, and a large closet/utility room with W&D hook ups. It has a large electrical service to allow this house to be set up like standard RV on 50 amp 110 service but also has the ability to hook up to 220v service to allow for electric dryer if needed.


